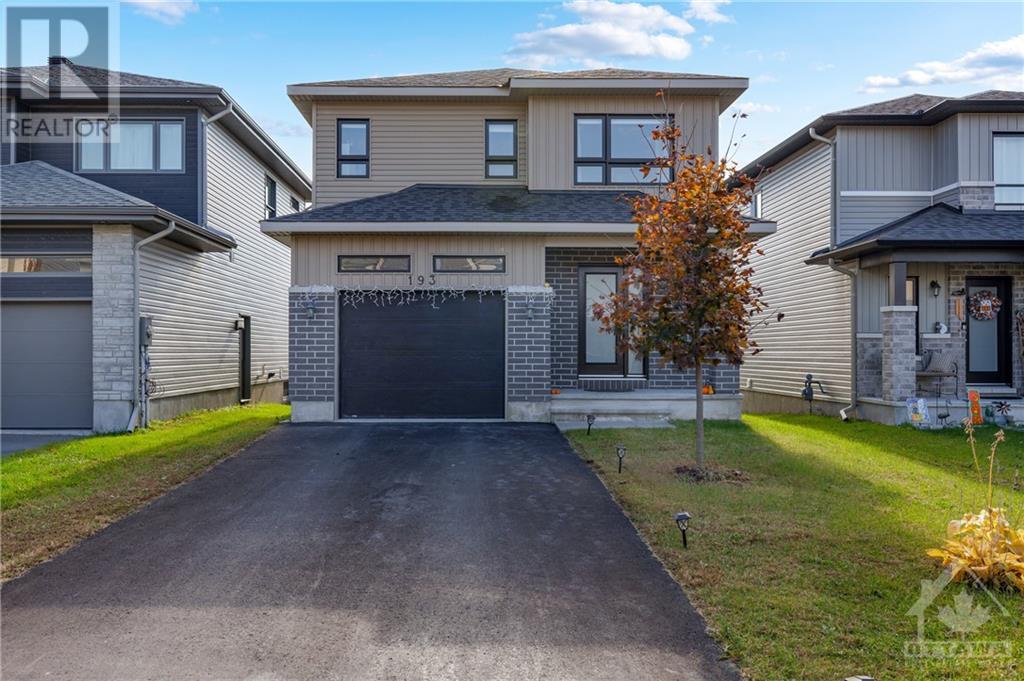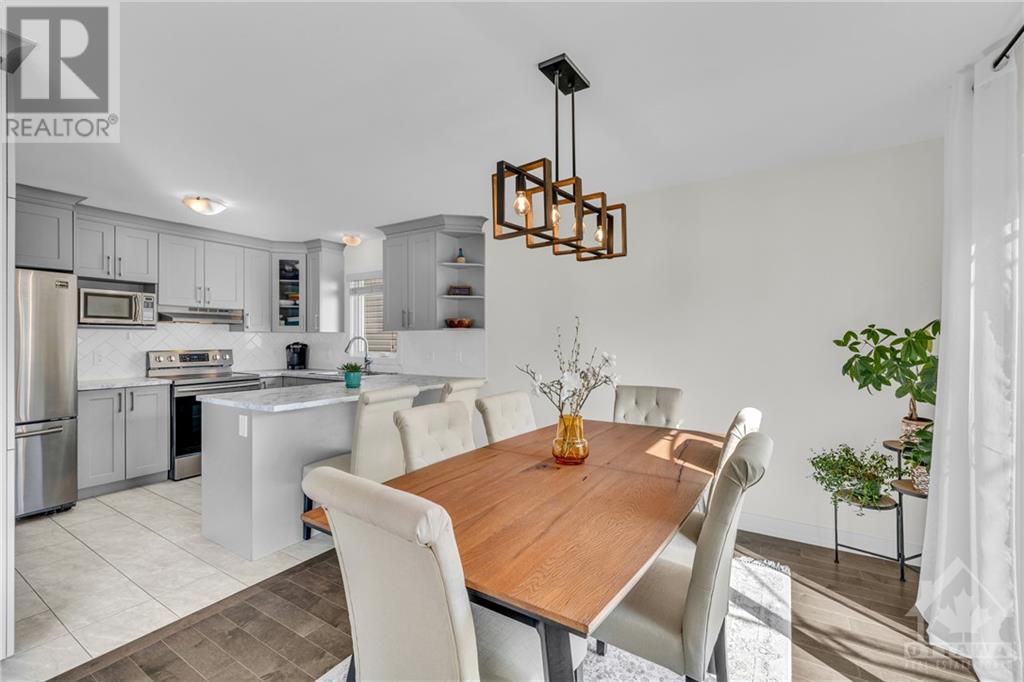193 ONYX CRESCENT
Rockland, Ontario K4K0H5
$678,000
ID# 1418008
| Bathroom Total | 4 |
| Bedrooms Total | 3 |
| Half Bathrooms Total | 1 |
| Year Built | 2019 |
| Cooling Type | Central air conditioning |
| Flooring Type | Wall-to-wall carpet, Hardwood, Laminate |
| Heating Type | Forced air |
| Heating Fuel | Natural gas |
| Stories Total | 2 |
| Bedroom | Second level | 13'0" x 10'4" |
| Bedroom | Second level | 11'2" x 10'1" |
| Primary Bedroom | Second level | 16'8" x 13'4" |
| Recreation room | Basement | 13'0" x 21'5" |
| Kitchen | Main level | 11'0" x 9'0" |
| Dining room | Main level | 11'3" x 11'0" |
| Living room | Main level | 15'6" x 11'10" |
YOU MIGHT ALSO LIKE THESE LISTINGS
Previous
Next























































