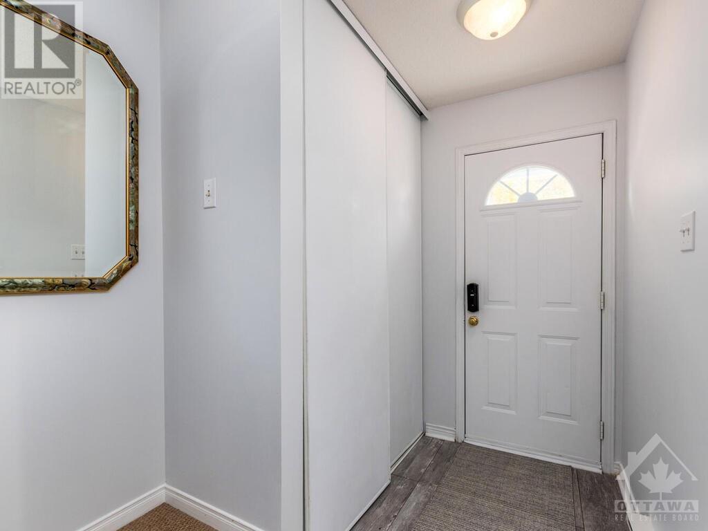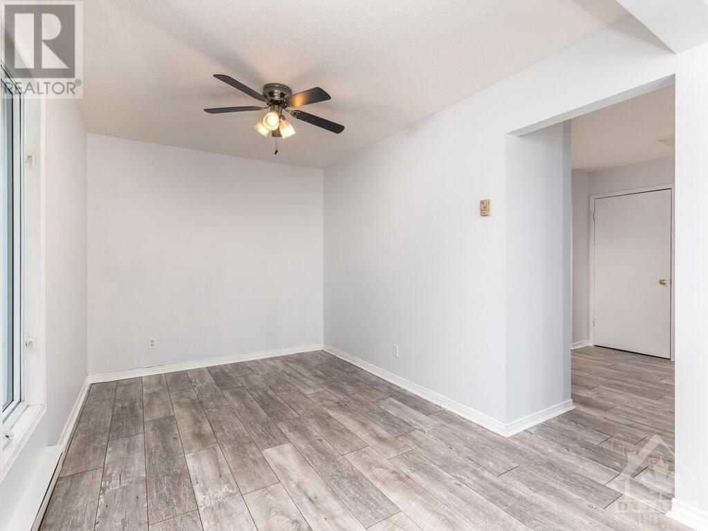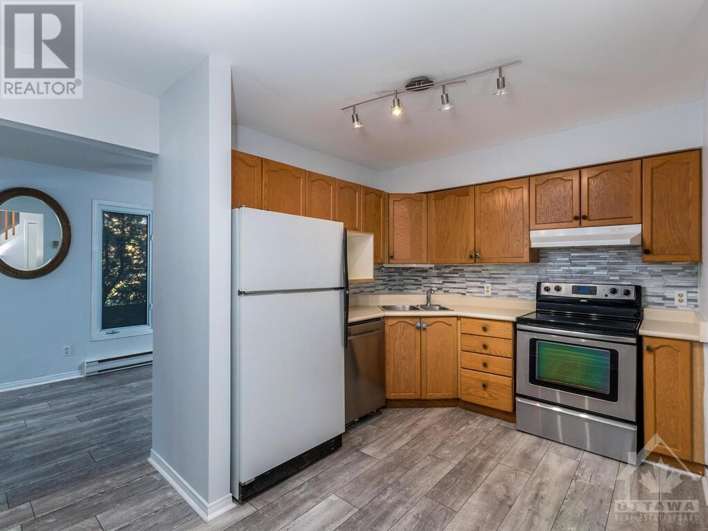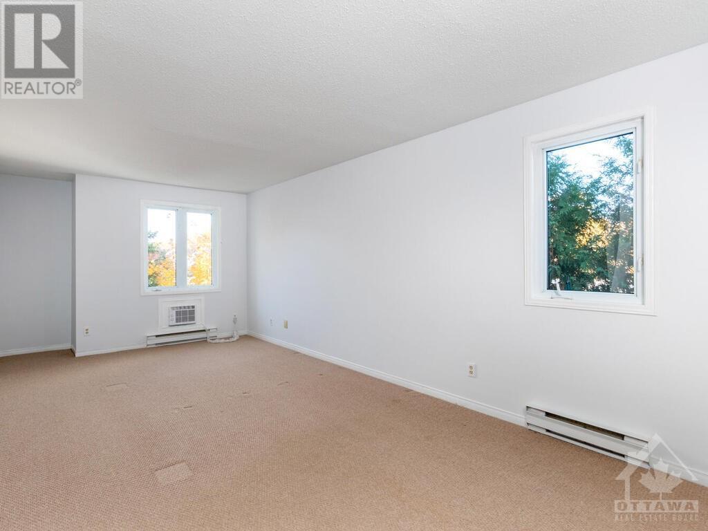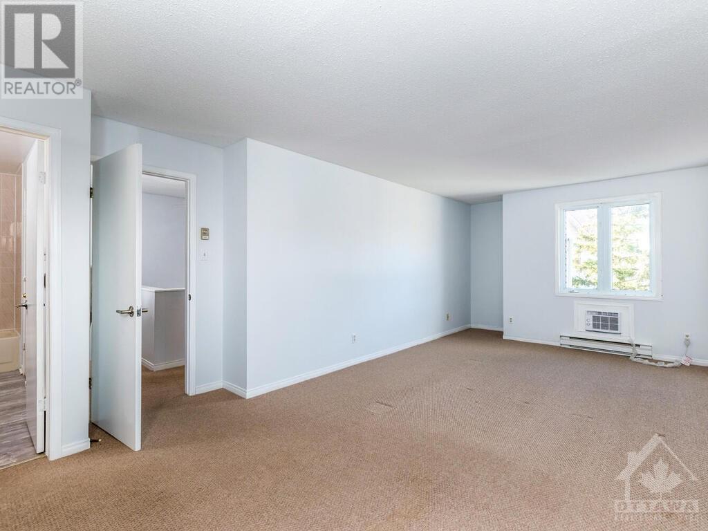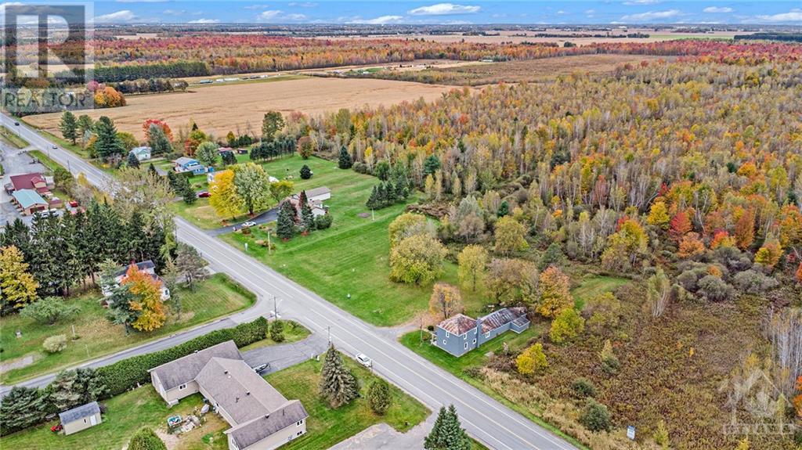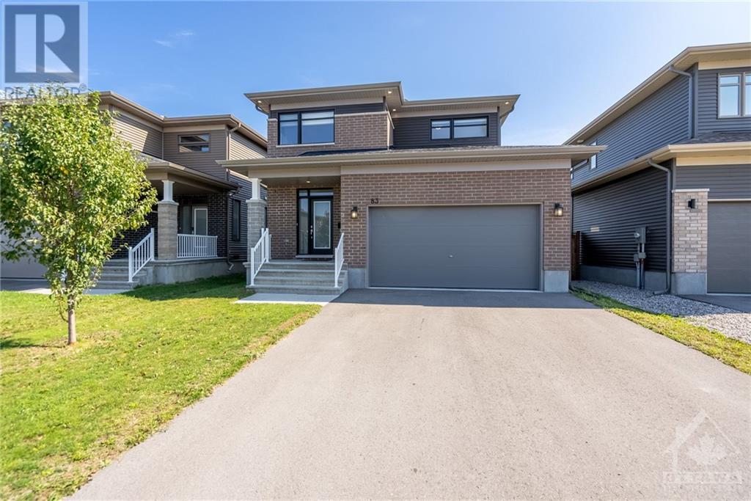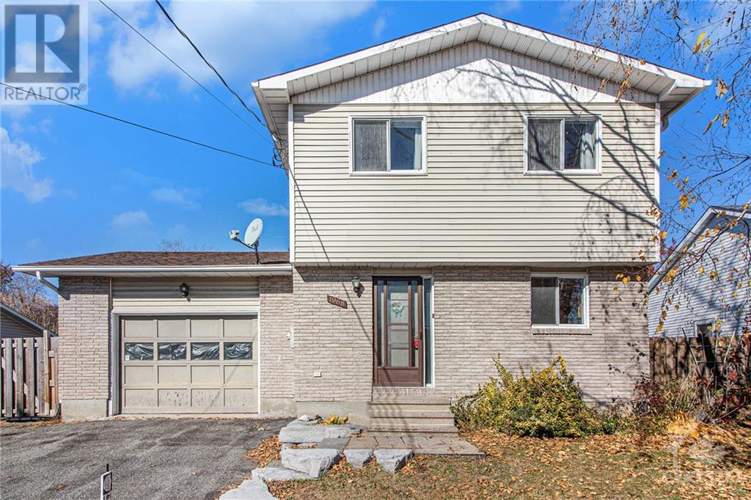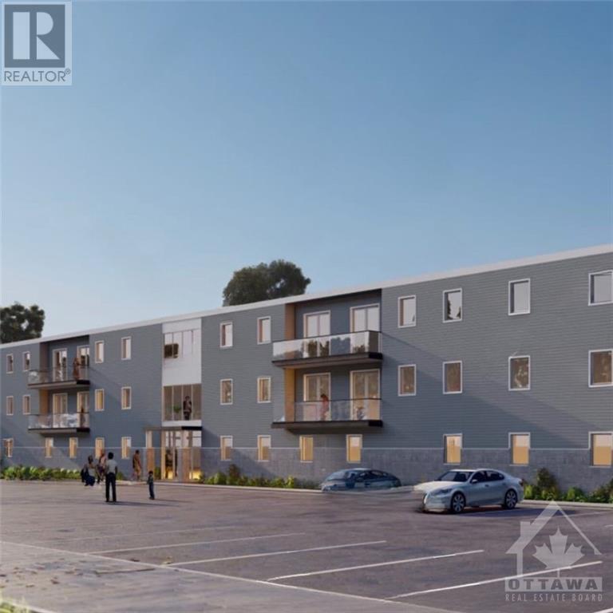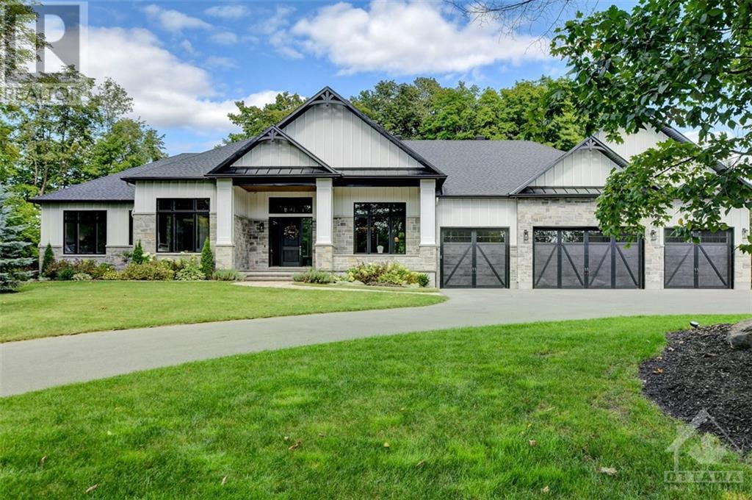5 HENRY GOULBURN WAY UNIT#I
Stittsville, Ontario K2S1N7
$429,900
ID# 1417721
| Bathroom Total | 3 |
| Bedrooms Total | 3 |
| Half Bathrooms Total | 1 |
| Year Built | 1991 |
| Cooling Type | Wall unit |
| Flooring Type | Mixed Flooring, Wall-to-wall carpet, Laminate |
| Heating Type | Baseboard heaters |
| Heating Fuel | Electric |
| Stories Total | 2 |
| Primary Bedroom | Second level | 17'5" x 10'9" |
| Full bathroom | Second level | Measurements not available |
| Bedroom | Second level | 11'1" x 8'4" |
| Family room | Basement | 15'2" x 10'0" |
| Bedroom | Basement | 9'0" x 8'3" |
| Full bathroom | Basement | Measurements not available |
| Laundry room | Basement | Measurements not available |
| Living room/Fireplace | Main level | 15'8" x 10'3" |
| Dining room | Main level | 11'1" x 8'3" |
| Partial bathroom | Main level | Measurements not available |
| Kitchen | Main level | 10'9" x 7'11" |
YOU MIGHT ALSO LIKE THESE LISTINGS
Previous
Next


