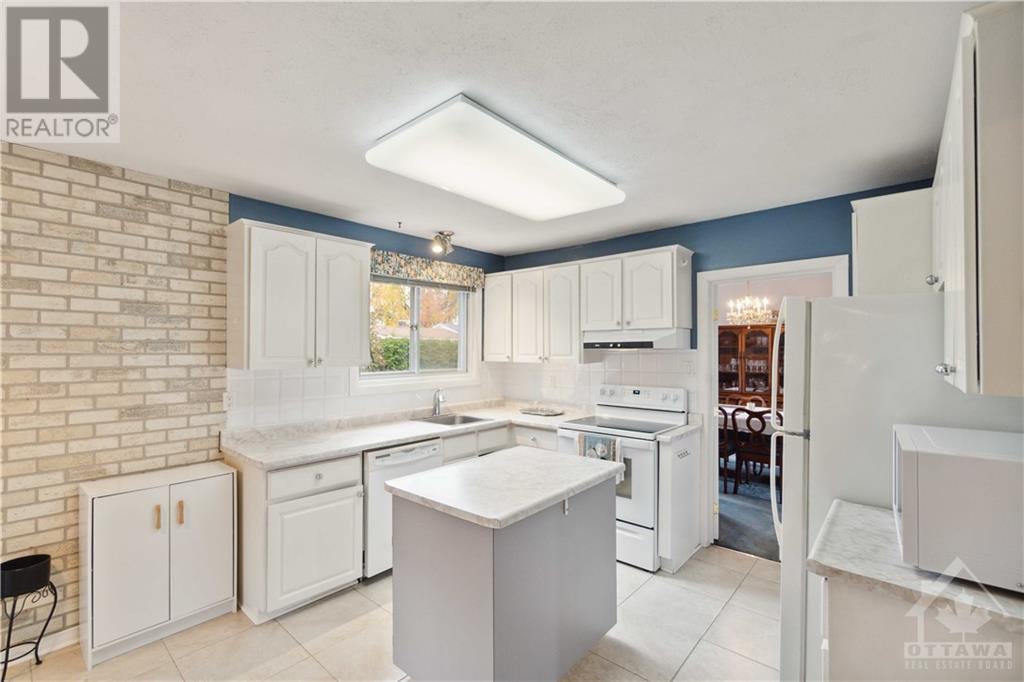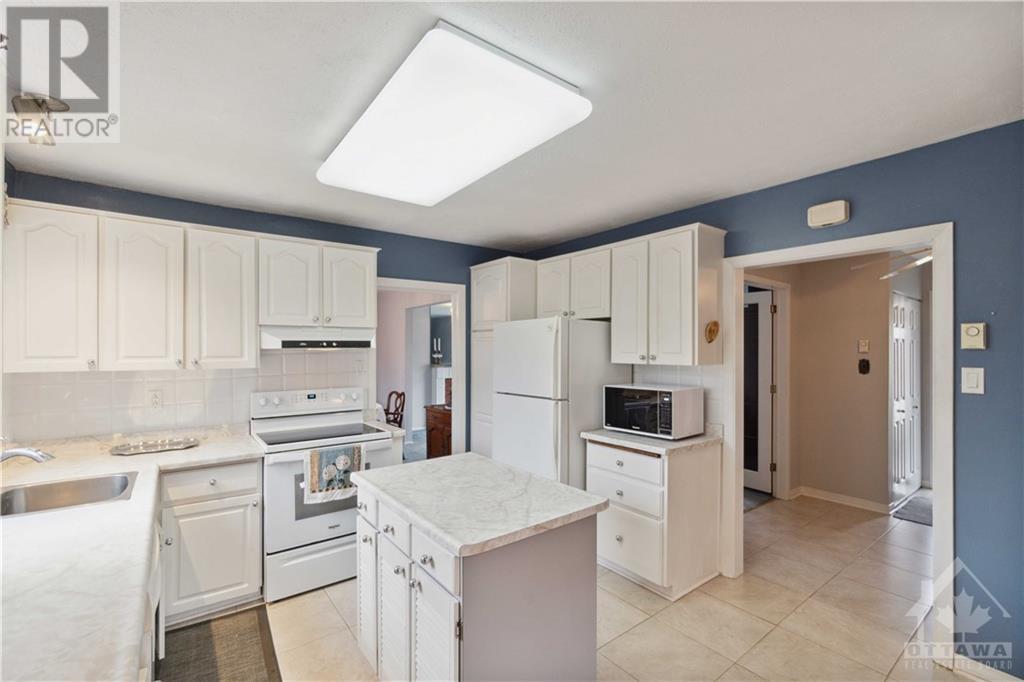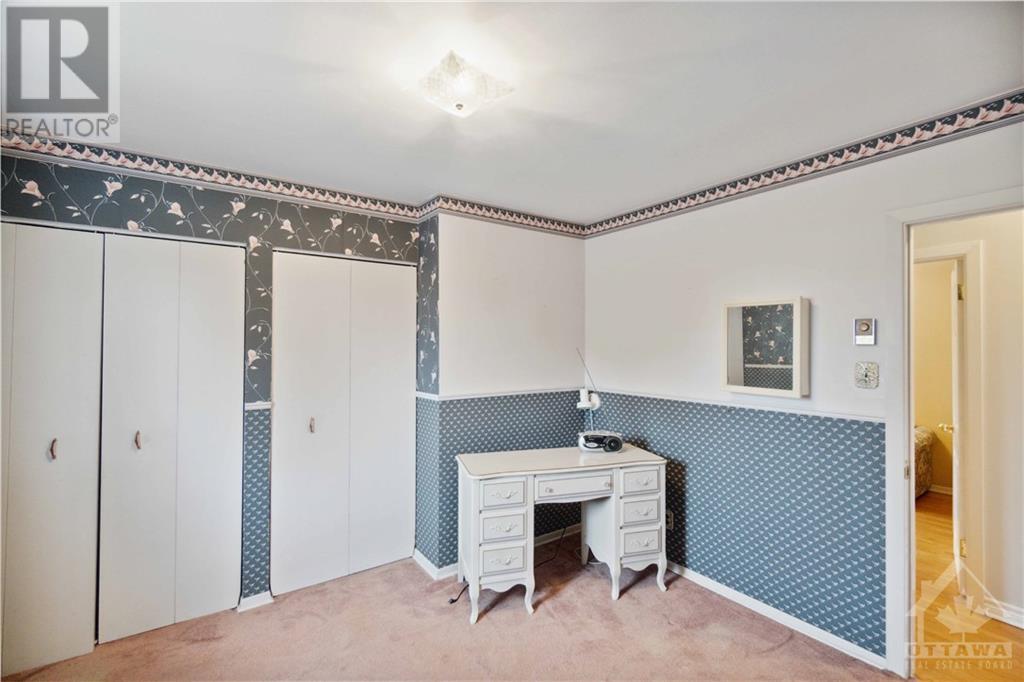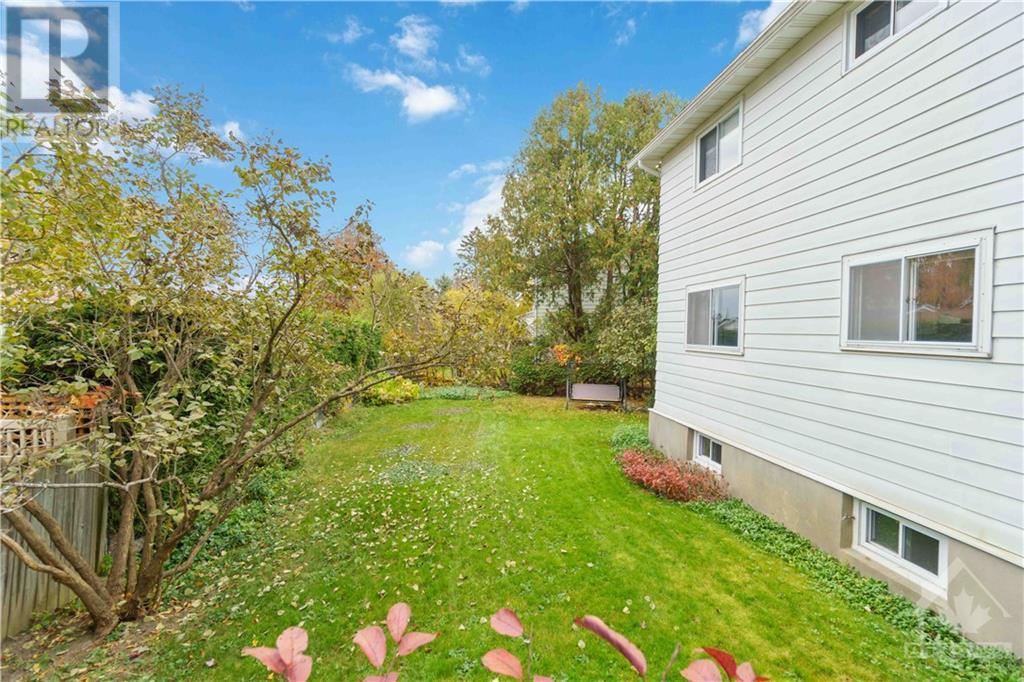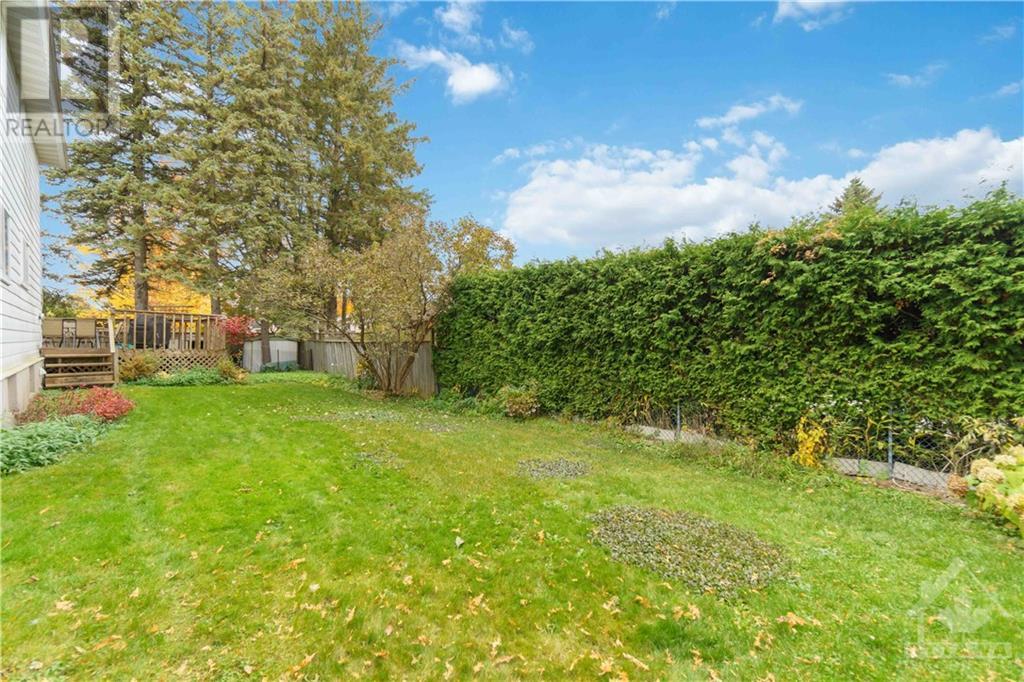11 PARKER AVENUE
Ottawa, Ontario K2G3A5
$724,900
ID# 1417481
| Bathroom Total | 2 |
| Bedrooms Total | 4 |
| Half Bathrooms Total | 1 |
| Year Built | 1963 |
| Cooling Type | Unknown |
| Flooring Type | Carpet over Hardwood, Hardwood, Tile |
| Heating Type | Baseboard heaters |
| Heating Fuel | Electric |
| Stories Total | 2 |
| Primary Bedroom | Second level | 14'10" x 11'9" |
| Bedroom | Second level | 11'9" x 10'5" |
| Bedroom | Second level | 10'4" x 8'4" |
| Bedroom | Second level | 11'6" x 9'10" |
| Full bathroom | Second level | 8'4" x 6'8" |
| Recreation room | Basement | 18'9" x 10'6" |
| Laundry room | Basement | 14'8" x 8'10" |
| Storage | Basement | 8'2" x 5'4" |
| Storage | Basement | 11'1" x 6'9" |
| Utility room | Basement | 7'11" x 6'2" |
| Foyer | Main level | 11'10" x 8'9" |
| Living room | Main level | 17'10" x 11'10" |
| Dining room | Main level | 12'5" x 11'11" |
| Kitchen | Main level | 11'11" x 8'5" |
| Eating area | Main level | 9'4" x 8'5" |
| Partial bathroom | Main level | 4'11" x 4'0" |
YOU MIGHT ALSO LIKE THESE LISTINGS
Previous
Next









