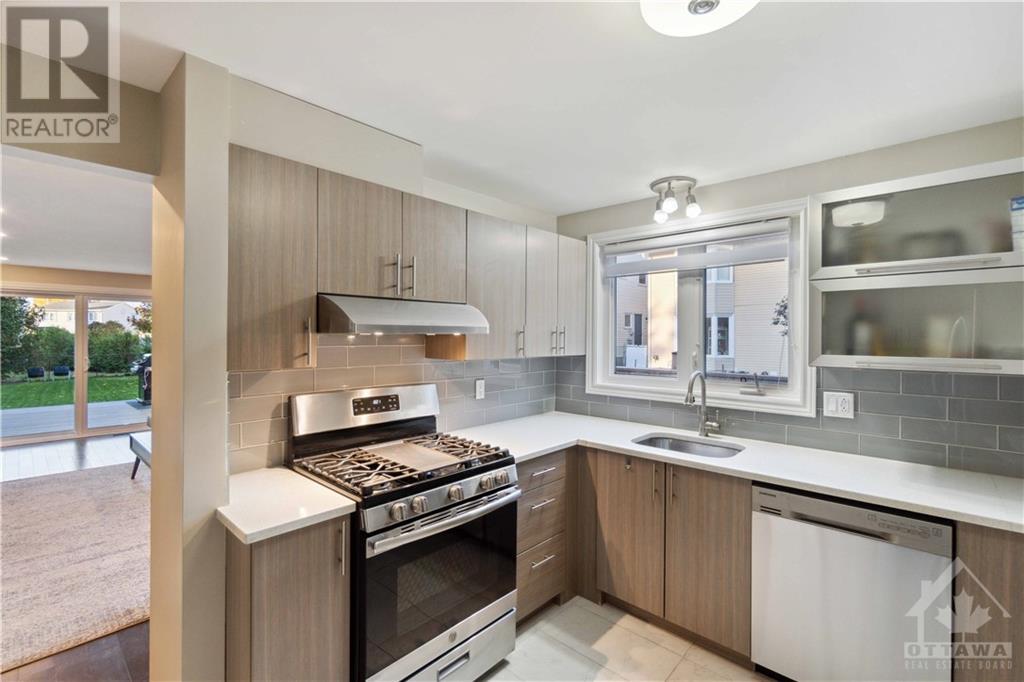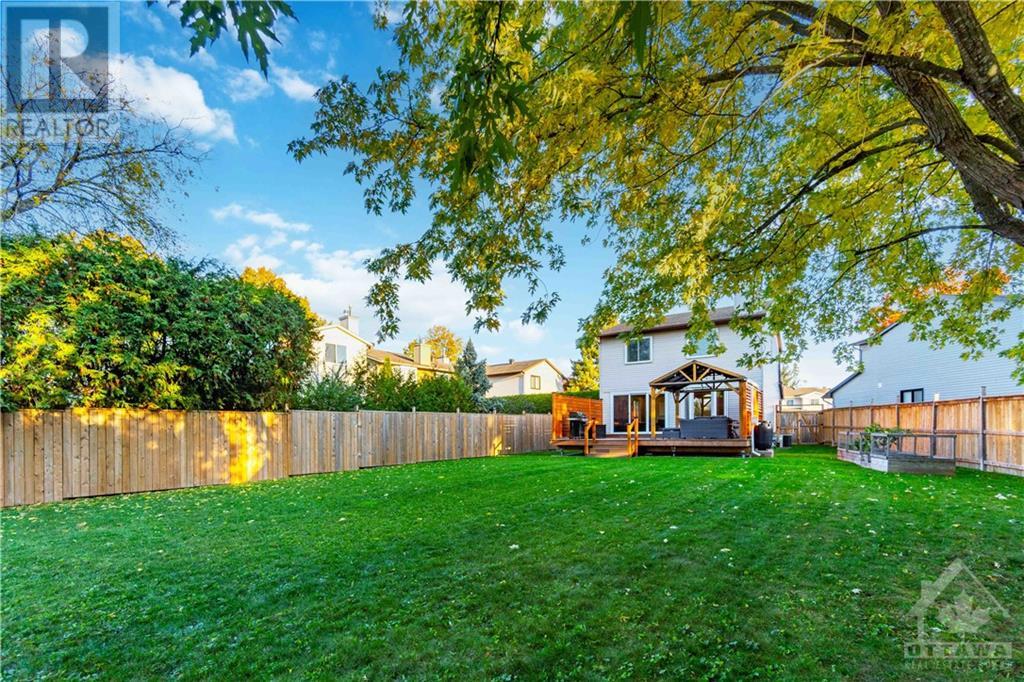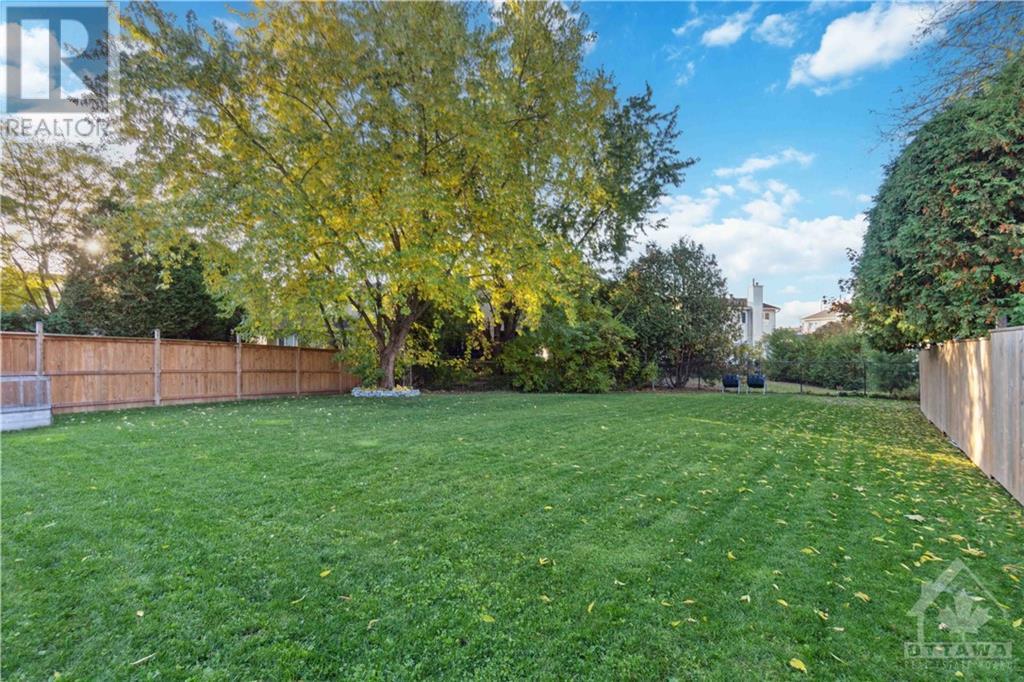6 SHADETREE CRESCENT
Ottawa, Ontario K2E7R2
$799,900
ID# 1417590
| Bathroom Total | 3 |
| Bedrooms Total | 3 |
| Half Bathrooms Total | 1 |
| Year Built | 1983 |
| Cooling Type | Central air conditioning |
| Flooring Type | Hardwood, Laminate, Tile |
| Heating Type | Forced air |
| Heating Fuel | Natural gas |
| Stories Total | 2 |
| Primary Bedroom | Second level | 20'2" x 11'5" |
| 4pc Bathroom | Second level | Measurements not available |
| Bedroom | Second level | 12'2" x 10'0" |
| Bedroom | Second level | 10'6" x 8'9" |
| Full bathroom | Second level | Measurements not available |
| Family room | Lower level | 20'6" x 10'7" |
| Laundry room | Lower level | Measurements not available |
| Kitchen | Main level | 11'6" x 10'0" |
| Living room | Main level | 21'7" x 11'7" |
| Dining room | Main level | 16'6" x 10'7" |
| 2pc Bathroom | Main level | Measurements not available |
YOU MIGHT ALSO LIKE THESE LISTINGS
Previous
Next























































