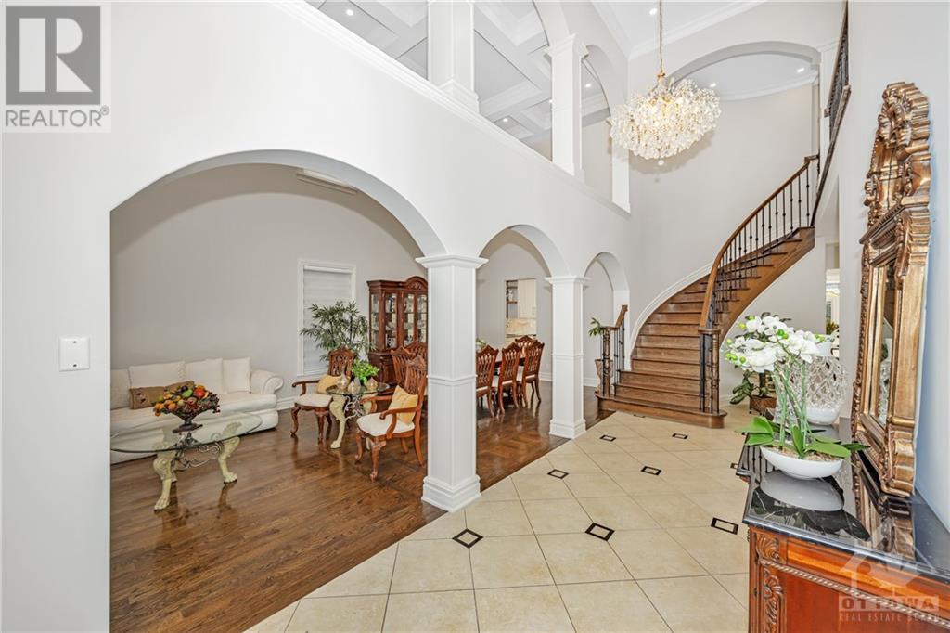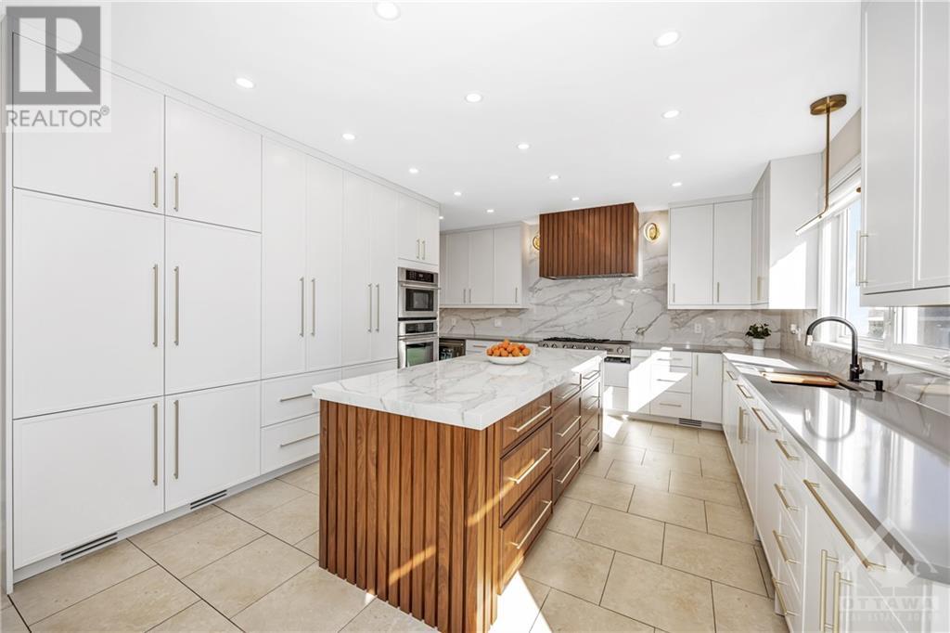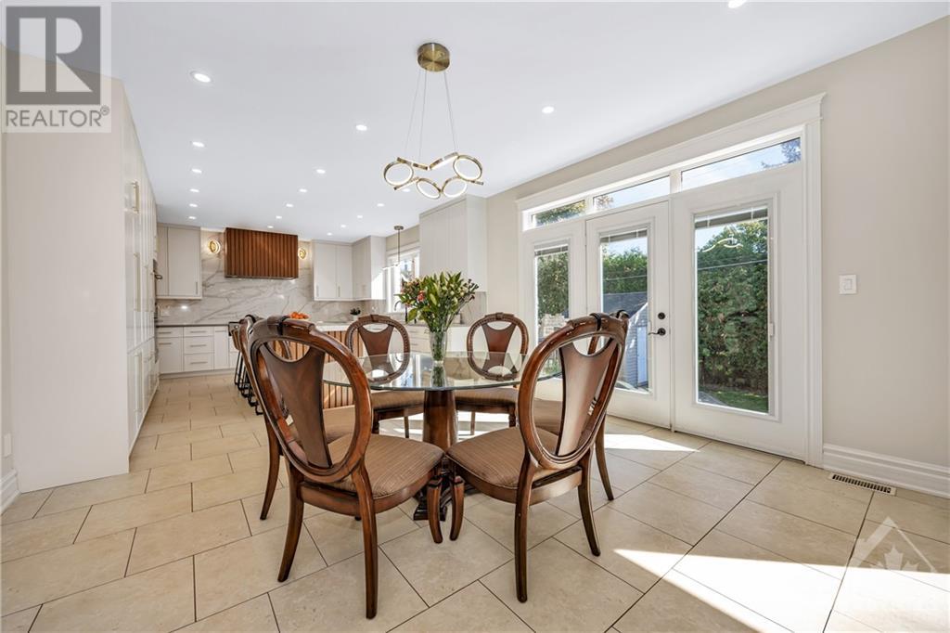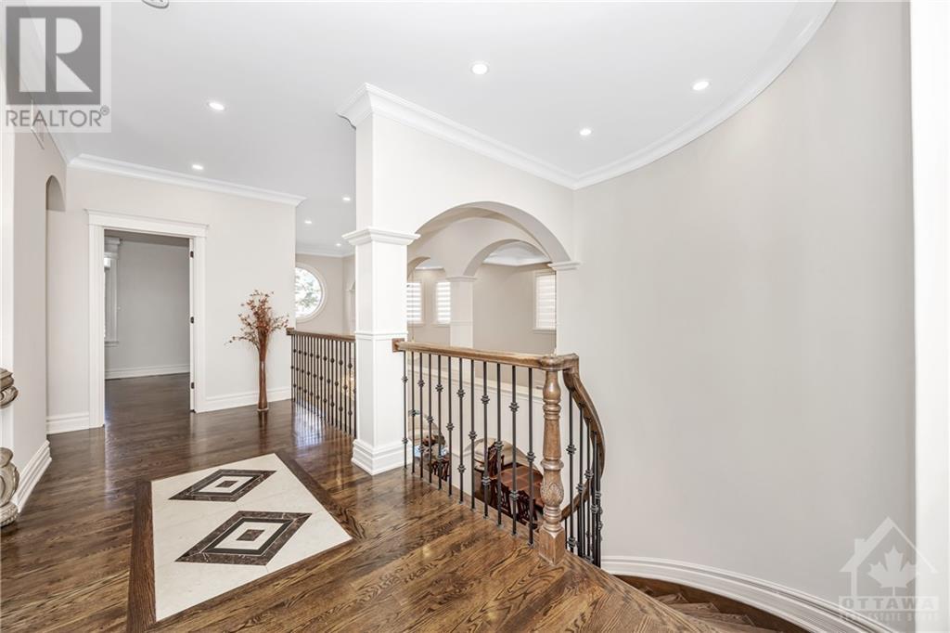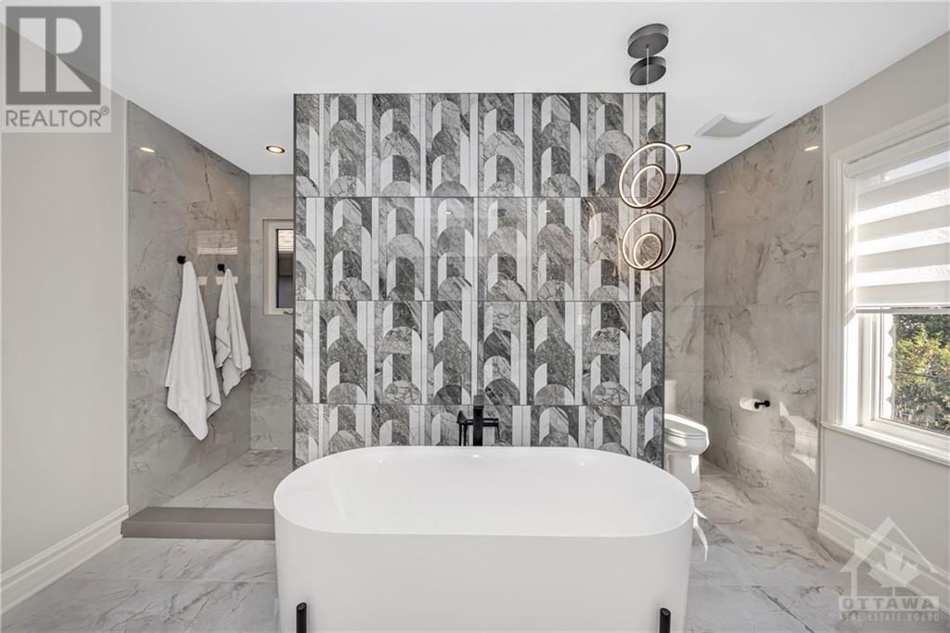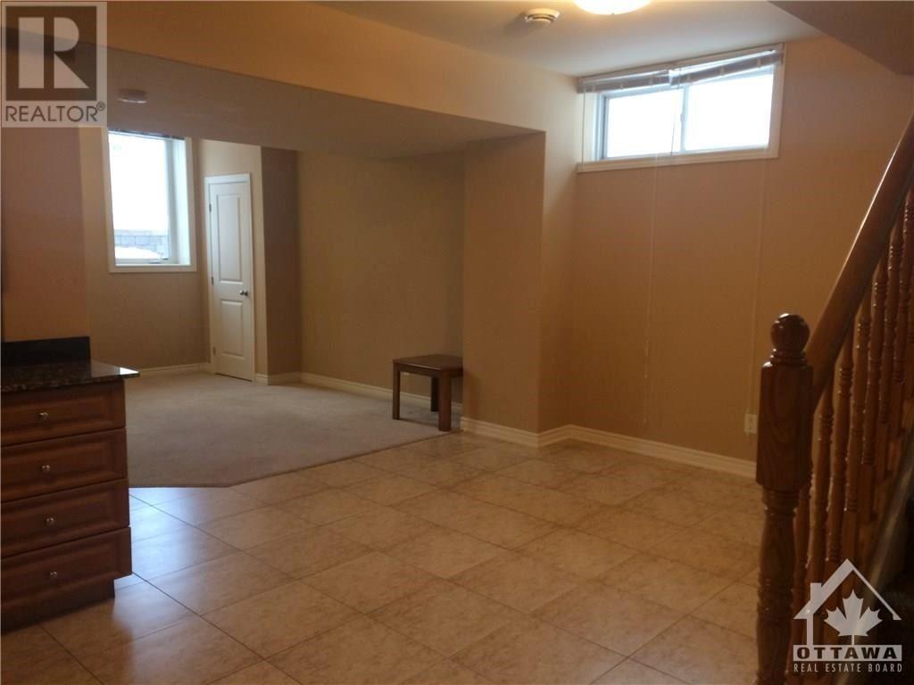32 ARGUE DRIVE
Ottawa, Ontario K2E6S1
$1,900,000
ID# 1417167
| Bathroom Total | 6 |
| Bedrooms Total | 7 |
| Half Bathrooms Total | 1 |
| Year Built | 2009 |
| Cooling Type | Central air conditioning |
| Flooring Type | Hardwood, Ceramic |
| Heating Type | Forced air |
| Heating Fuel | Natural gas |
| Stories Total | 2 |
| Primary Bedroom | Second level | 19'6" x 14'6" |
| 5pc Bathroom | Second level | 13'9" x 12'9" |
| Other | Second level | 14'0" x 6'0" |
| Laundry room | Second level | 16'0" x 6'5" |
| Bedroom | Second level | 18'0" x 12'0" |
| 4pc Ensuite bath | Second level | 10'0" x 5'0" |
| Bedroom | Second level | 14'6" x 13'0" |
| 4pc Ensuite bath | Second level | 11'8" x 5'0" |
| Bedroom | Second level | 15'6" x 12'0" |
| Full bathroom | Second level | 10'0" x 5'0" |
| Recreation room | Lower level | 23'0" x 19'9" |
| Storage | Lower level | 13'0" x 7'4" |
| Bedroom | Lower level | 11'0" x 11'0" |
| Bedroom | Lower level | 11'0" x 10'0" |
| Bedroom | Lower level | 11'0" x 10'0" |
| Living room | Lower level | 16'0" x 14'0" |
| Dining room | Lower level | 14'0" x 10'0" |
| Kitchen | Lower level | 12'0" x 8'0" |
| Full bathroom | Lower level | 11'0" x 6'0" |
| Utility room | Lower level | 12'9" x 11'0" |
| Foyer | Main level | 20'0" x 7'6" |
| Living room | Main level | 15'0" x 13'6" |
| Dining room | Main level | 16'0" x 13'6" |
| Kitchen | Main level | 15'0" x 14'6" |
| Family room/Fireplace | Main level | 21'0" x 14'0" |
| Office | Main level | 12'0" x 10'0" |
| Partial bathroom | Main level | 5'6" x 5'0" |
| Pantry | Main level | 6'8" x 5'4" |
YOU MIGHT ALSO LIKE THESE LISTINGS
Previous
Next

