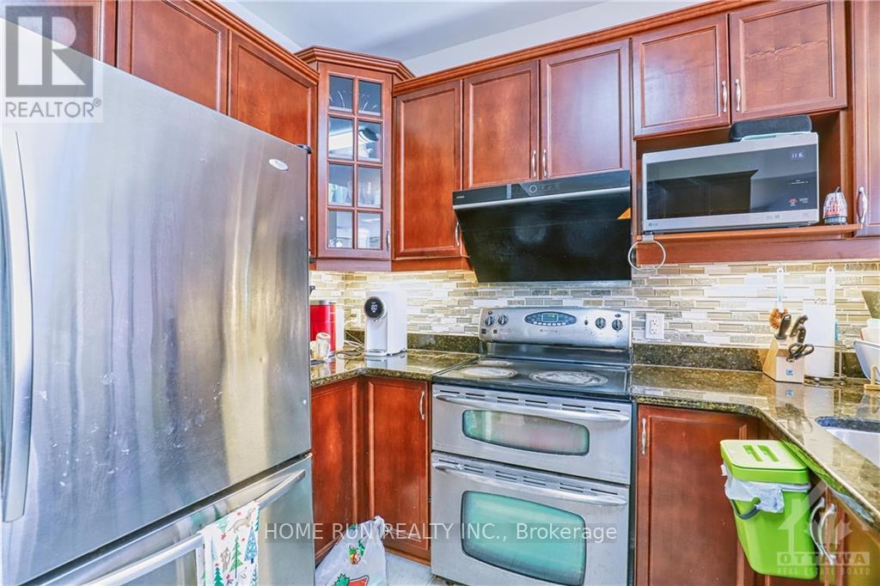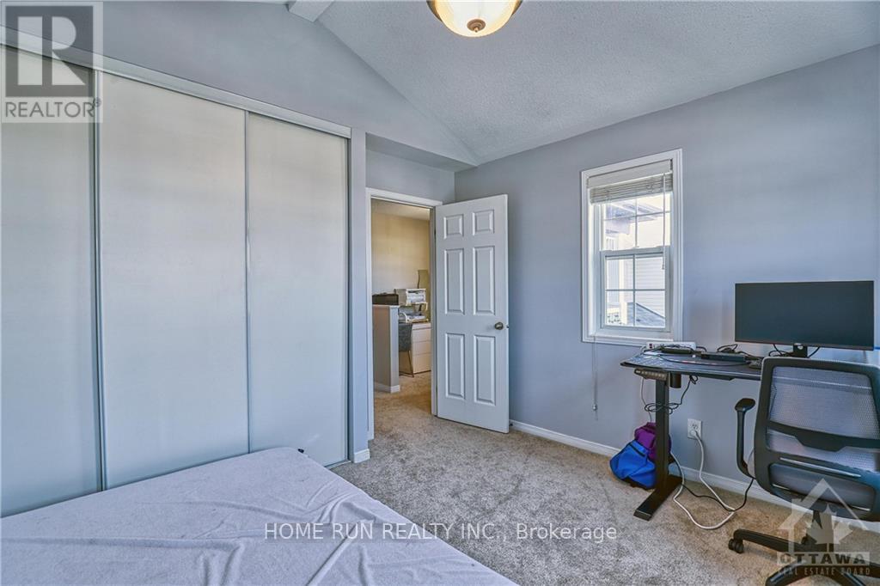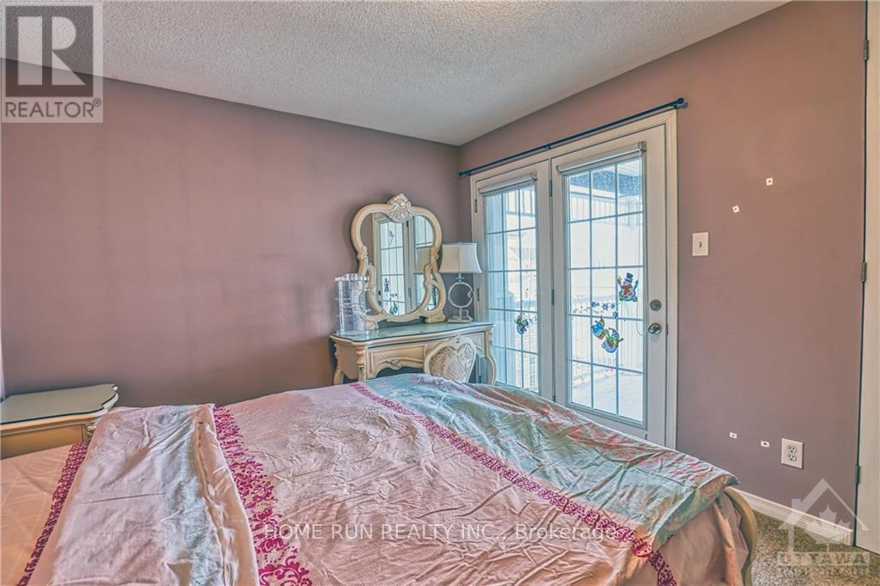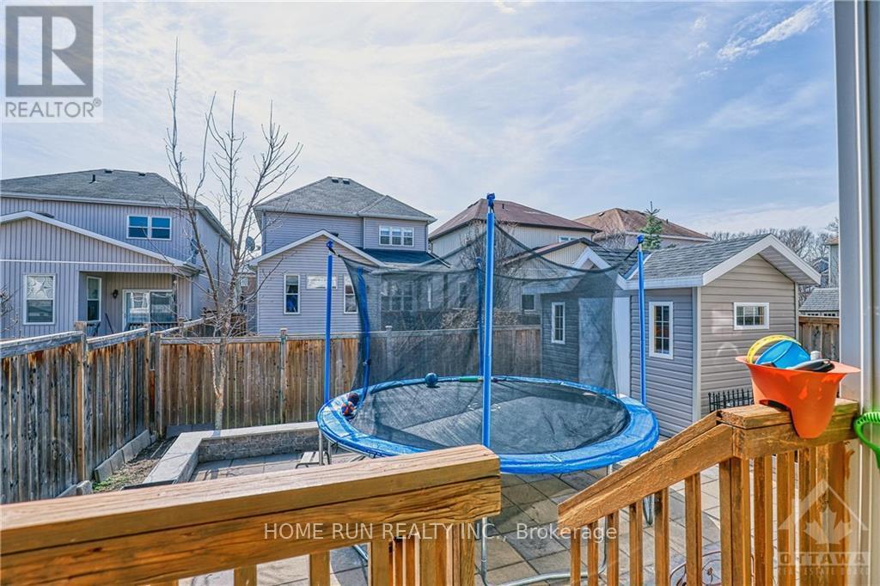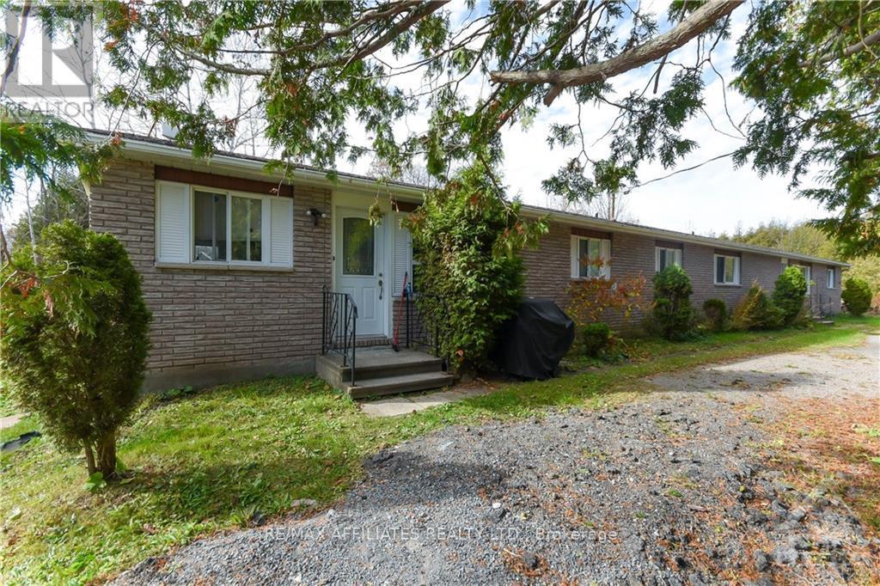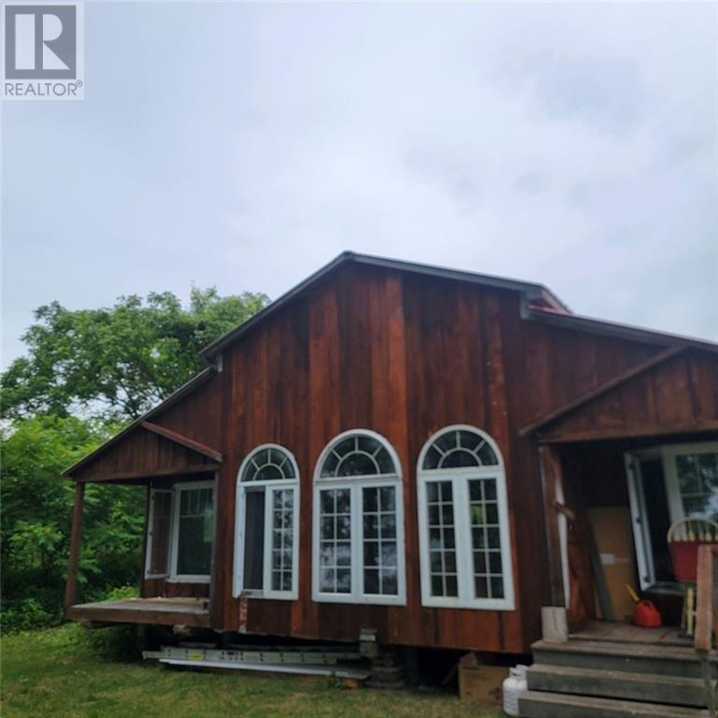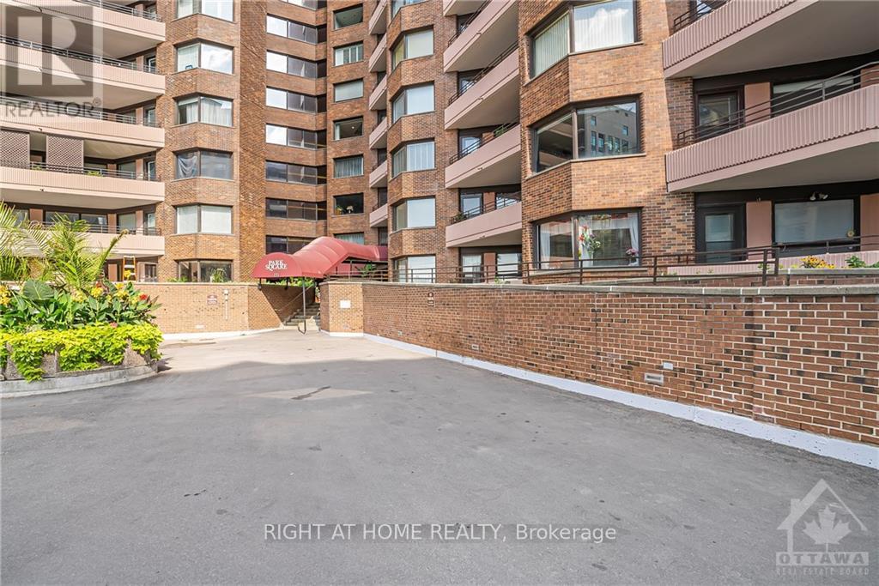152 STREAMSIDE CRESCENT
Ottawa, Ontario K2W0A9
$3,100
ID# X9523470
| Bathroom Total | 3 |
| Bedrooms Total | 5 |
| Cooling Type | Central air conditioning, Air exchanger |
| Heating Type | Forced air |
| Heating Fuel | Natural gas |
| Stories Total | 2 |
| Bedroom | Second level | 4.36 m x 3.02 m |
| Bedroom | Second level | 4.03 m x 2.97 m |
| Bedroom | Second level | 3.5 m x 3.4 m |
| Bathroom | Second level | Measurements not available |
| Loft | Second level | 2.26 m x 1.34 m |
| Primary Bedroom | Second level | 4.57 m x 3.86 m |
| Bathroom | Second level | Measurements not available |
| Laundry room | Lower level | Measurements not available |
| Recreational, Games room | Lower level | 7.46 m x 4.72 m |
| Bedroom | Lower level | 3.65 m x 3.04 m |
| Foyer | Main level | Measurements not available |
| Living room | Main level | 4.31 m x 3.37 m |
| Dining room | Main level | 3.96 m x 3.14 m |
| Kitchen | Main level | 3.63 m x 2.79 m |
| Dining room | Main level | 3.63 m x 2.36 m |
| Family room | Main level | 4.87 m x 3.32 m |
| Bathroom | Main level | Measurements not available |
YOU MIGHT ALSO LIKE THESE LISTINGS
Previous
Next












