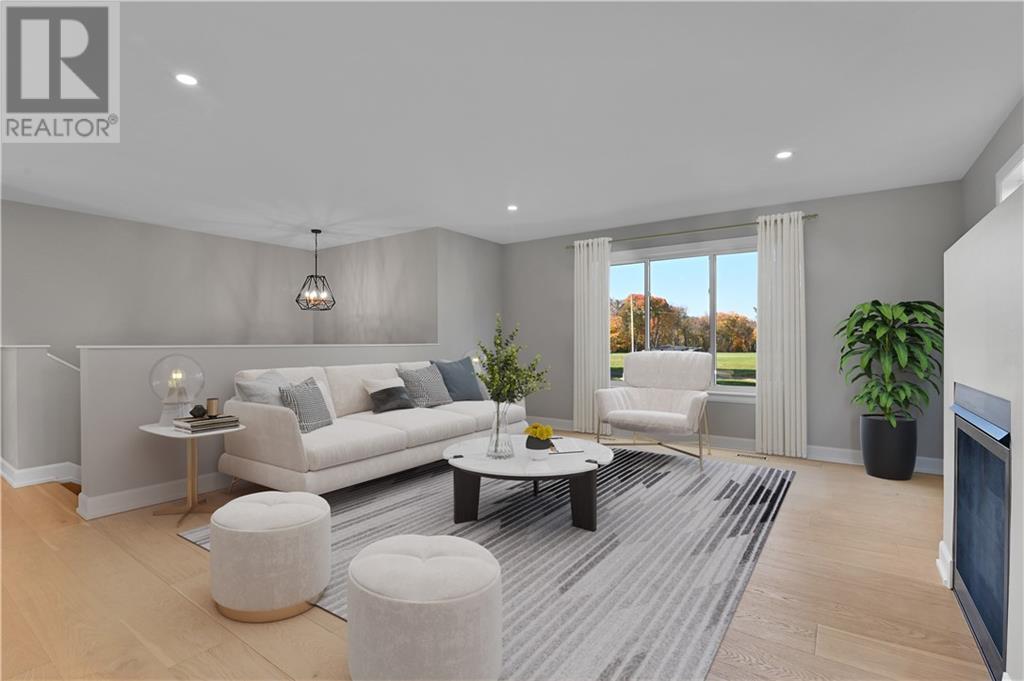4420 RIVER ROAD
Renfrew, Ontario K7V3Z8
$799,900
ID# 1417051
| Bathroom Total | 2 |
| Bedrooms Total | 3 |
| Half Bathrooms Total | 0 |
| Year Built | 2024 |
| Cooling Type | Central air conditioning, Air exchanger |
| Flooring Type | Hardwood, Tile |
| Heating Type | Forced air |
| Heating Fuel | Propane |
| Stories Total | 1 |
| Primary Bedroom | Main level | 12'11" x 15'4" |
| Bedroom | Main level | 10'11" x 10'5" |
| Kitchen | Main level | 11'9" x 15'3" |
| Dining room | Main level | 12'11" x 19'10" |
| Living room | Main level | 20'11" x 14'11" |
| Bedroom | Main level | 11'10" x 10'6" |
| 4pc Ensuite bath | Main level | 10'6" x 9'7" |
YOU MIGHT ALSO LIKE THESE LISTINGS
Previous
Next


















































