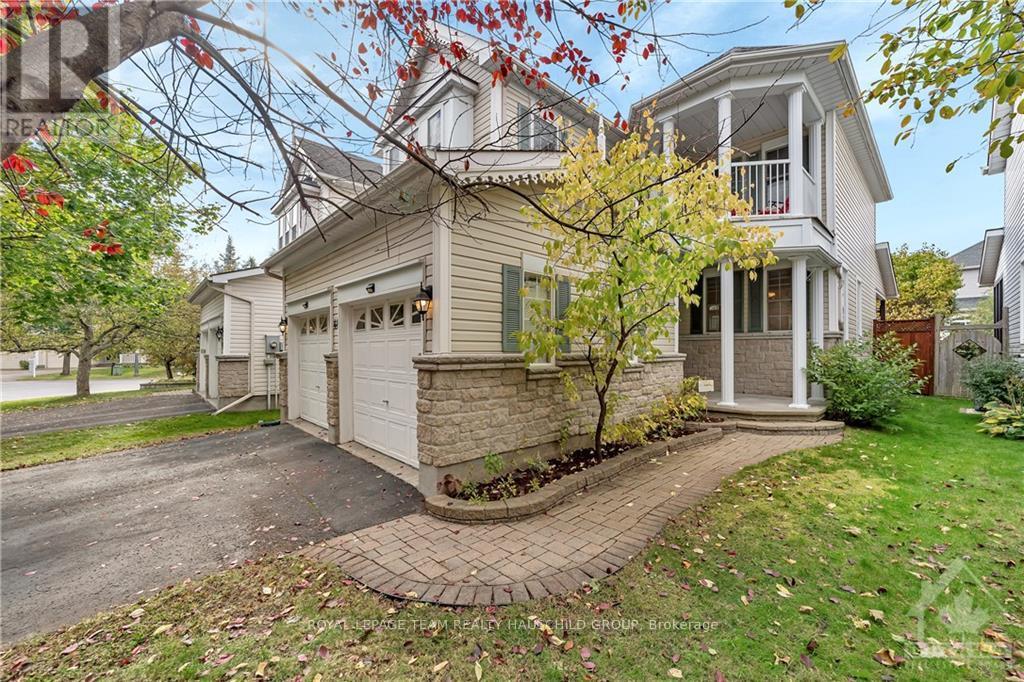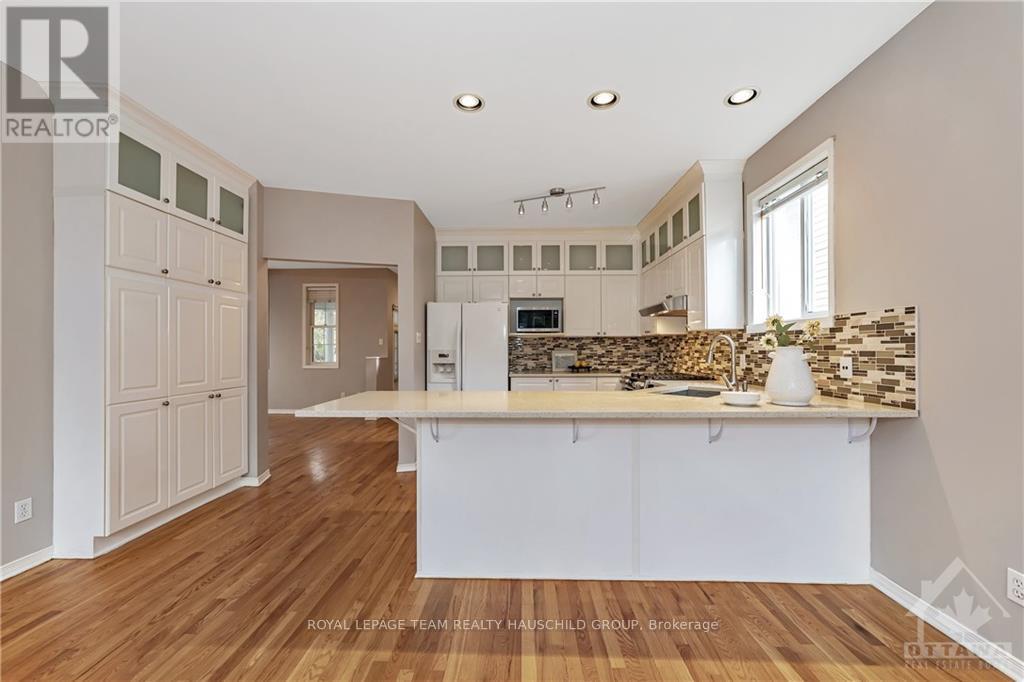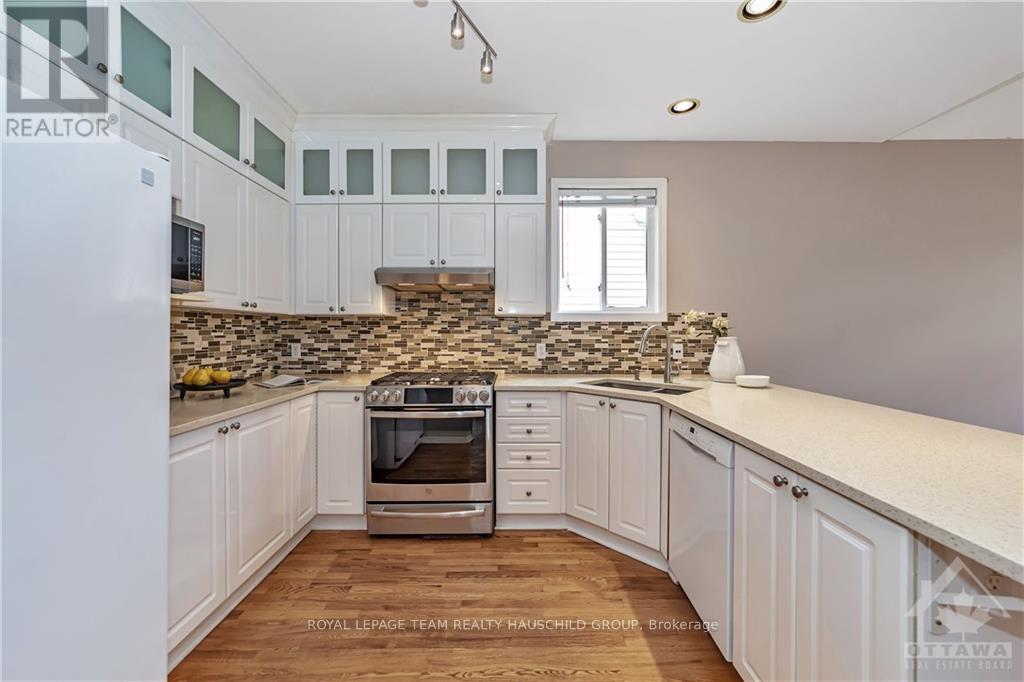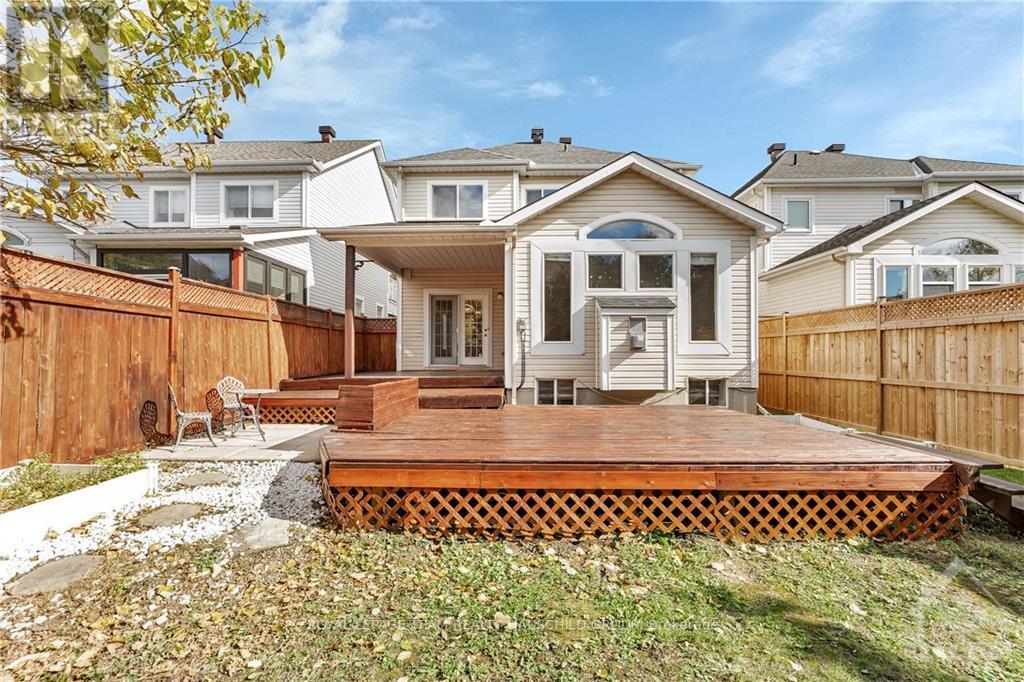44 GRENGOLD WAY
Ottawa, Ontario K2T1E2
$875,000
ID# X9523377
| Bathroom Total | 3 |
| Bedrooms Total | 3 |
| Half Bathrooms Total | 1 |
| Cooling Type | Central air conditioning |
| Heating Type | Forced air |
| Heating Fuel | Natural gas |
| Stories Total | 2 |
| Bedroom | Second level | 3.81 m x 3.63 m |
| Bathroom | Second level | 2.38 m x 2.36 m |
| Primary Bedroom | Second level | 5.1 m x 3.63 m |
| Other | Second level | 2.43 m x 1.37 m |
| Bathroom | Second level | 2.97 m x 2.81 m |
| Bedroom | Second level | 3.17 m x 3.14 m |
| Laundry room | Lower level | 6.55 m x 3.09 m |
| Recreational, Games room | Lower level | 8.02 m x 4.16 m |
| Other | Lower level | 2.43 m x 2.36 m |
| Family room | Main level | 4.74 m x 4.52 m |
| Foyer | Main level | 2.64 m x 1.8 m |
| Bathroom | Main level | 1.47 m x 1.44 m |
| Living room | Main level | 3.91 m x 3.25 m |
| Dining room | Main level | 2.99 m x 2.76 m |
| Kitchen | Main level | 3.45 m x 2.87 m |
| Other | Other | 6.35 m x 5.76 m |
| Other | Other | 4.44 m x 3.27 m |
| Other | Other | 5.13 m x 4.36 m |
YOU MIGHT ALSO LIKE THESE LISTINGS
Previous
Next























































