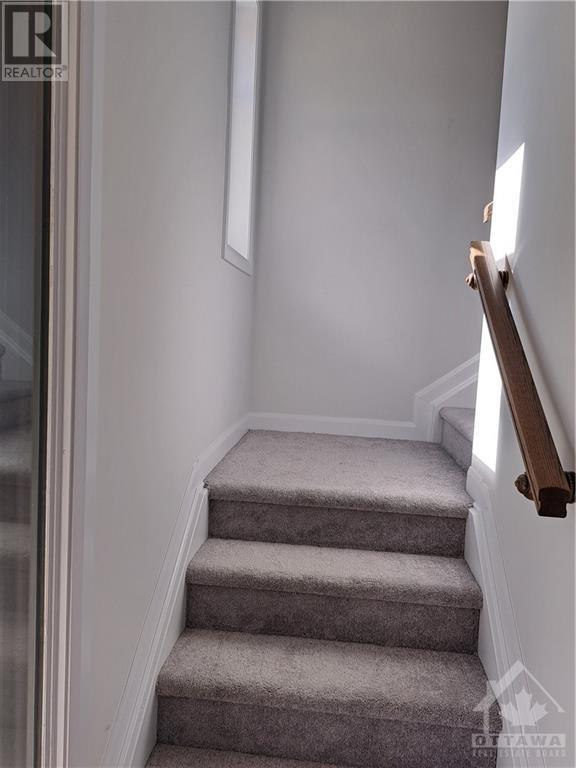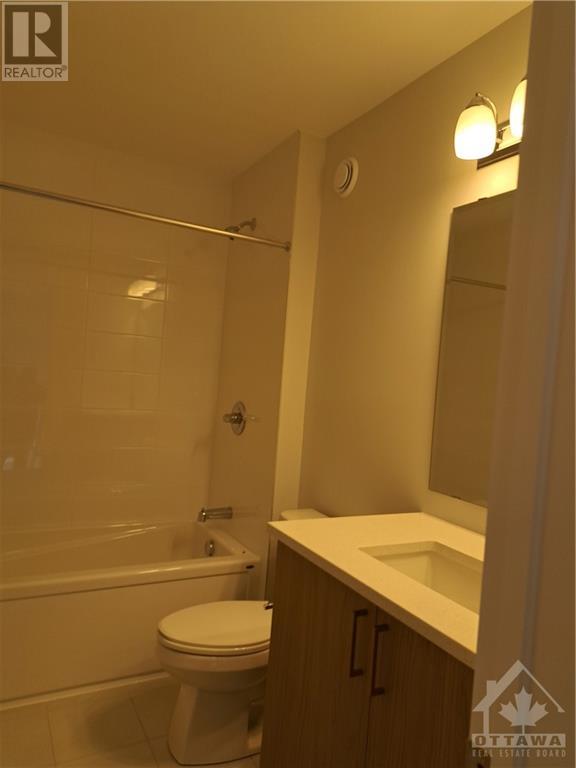288 ELSIE MACGILL WALK
Ottawa, Ontario K2W0L2
$2,550
ID# 1416601
| Bathroom Total | 3 |
| Bedrooms Total | 3 |
| Half Bathrooms Total | 1 |
| Year Built | 2024 |
| Cooling Type | Central air conditioning |
| Flooring Type | Wall-to-wall carpet, Laminate, Tile |
| Heating Type | Forced air |
| Heating Fuel | Natural gas |
| Stories Total | 3 |
| 2pc Bathroom | Second level | Measurements not available |
| Kitchen | Second level | 8'5" x 11'0" |
| Living room | Second level | 14'5" x 9'10" |
| Dining room | Second level | 14'5" x 10'8" |
| 3pc Bathroom | Third level | Measurements not available |
| 3pc Ensuite bath | Third level | Measurements not available |
| Bedroom | Third level | 10'0" x 9'2" |
| Bedroom | Third level | 11'0" x 9'0" |
| Primary Bedroom | Third level | 10'0" x 13'4" |
| Family room | Main level | 13'2" x 9'2" |
YOU MIGHT ALSO LIKE THESE LISTINGS
Previous
Next

















































