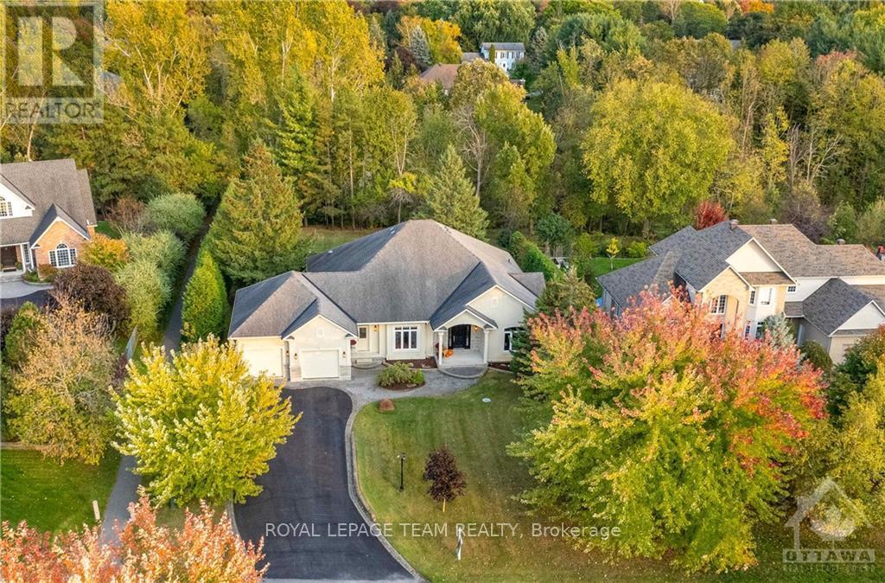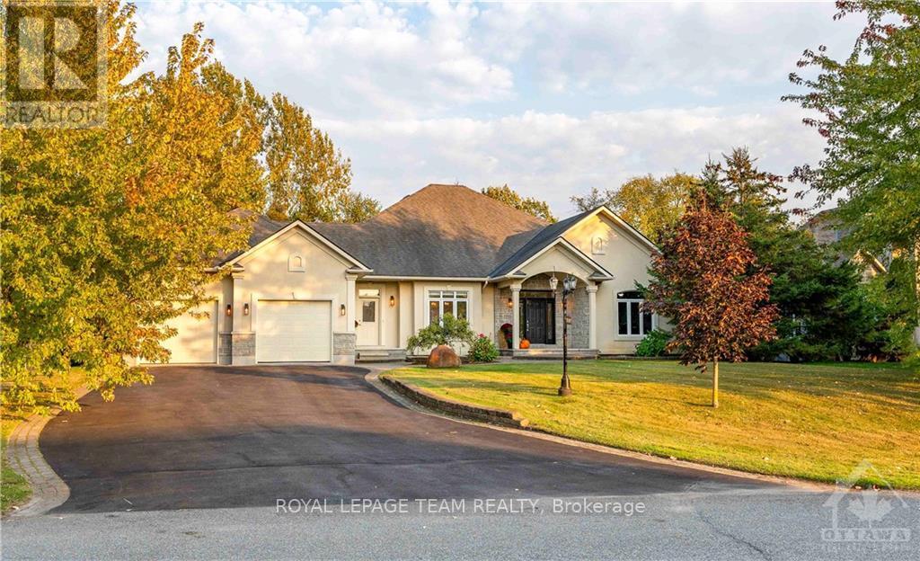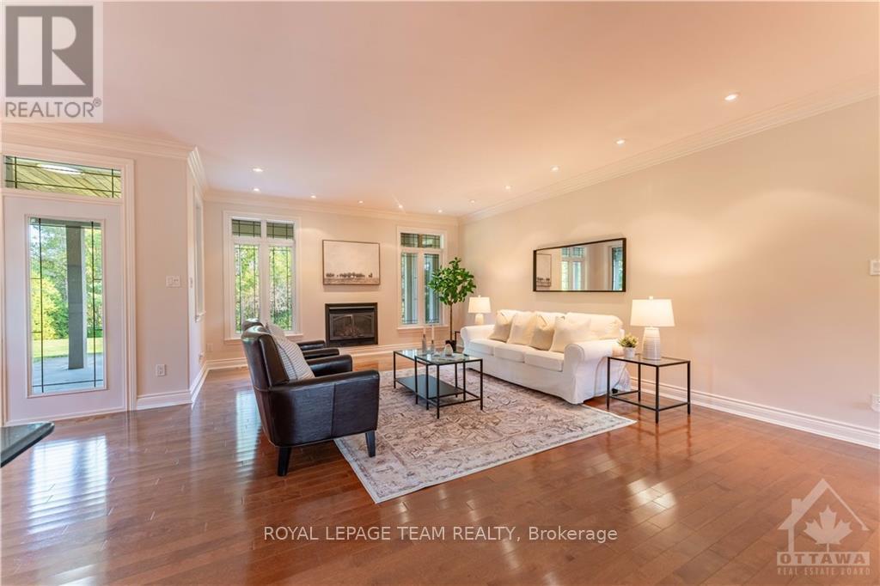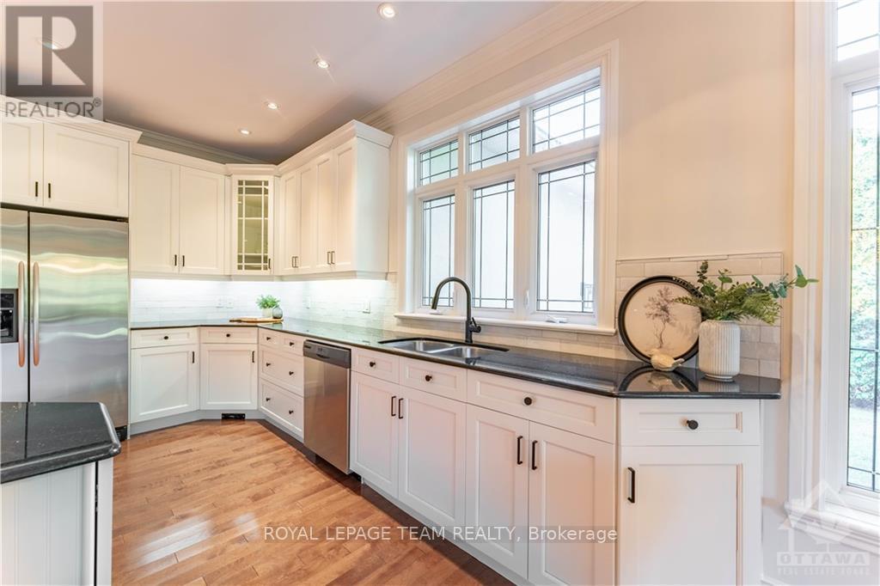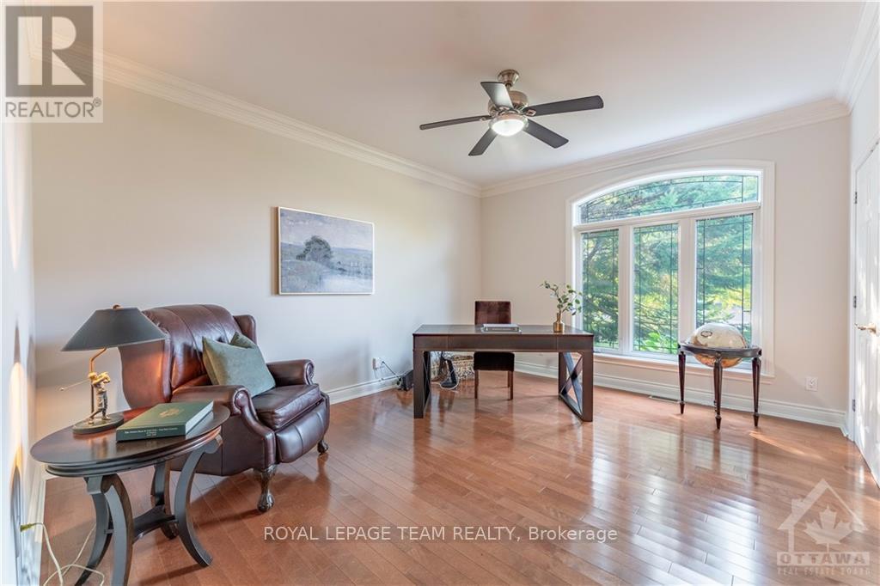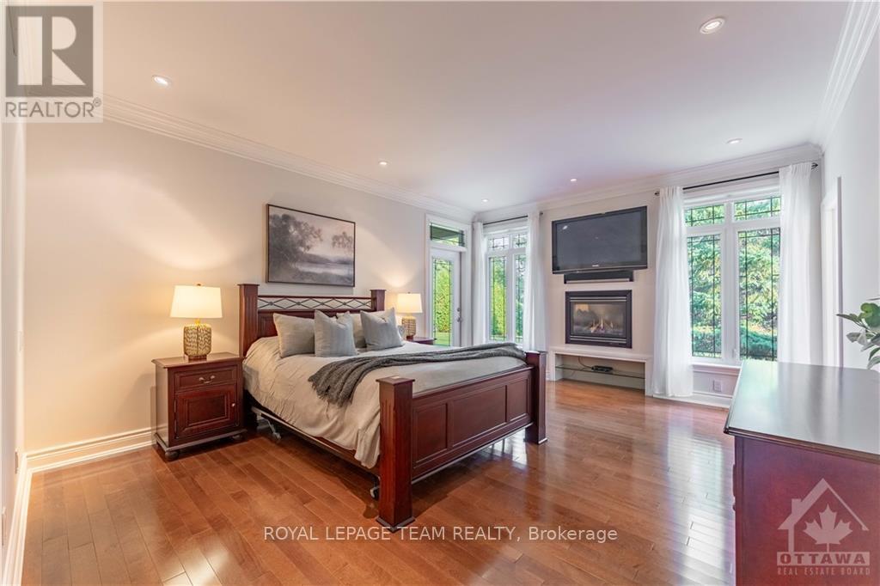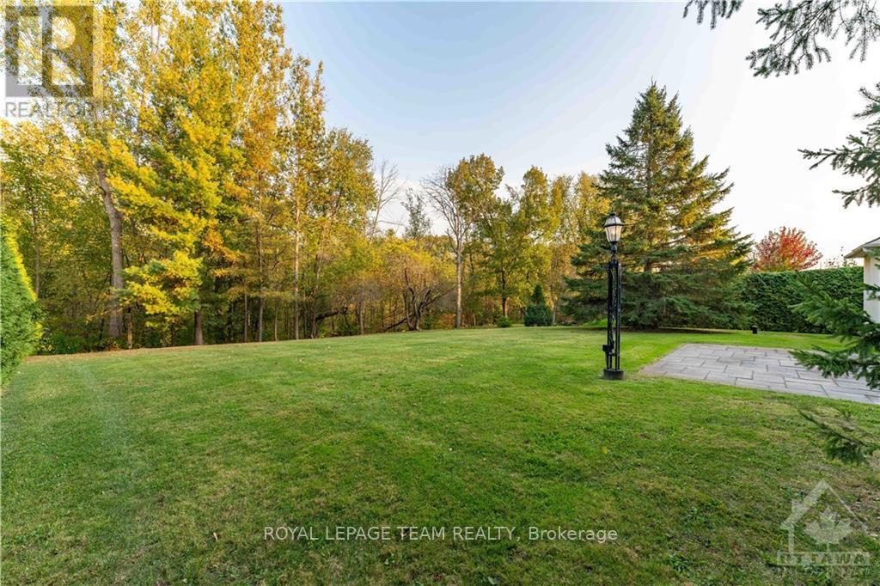5422 WADELL COURT
Ottawa, Ontario K4M1L3
$1,849,000
ID# X9521818
| Bathroom Total | 4 |
| Bedrooms Total | 4 |
| Cooling Type | Central air conditioning, Air exchanger |
| Heating Type | Forced air |
| Heating Fuel | Natural gas |
| Stories Total | 1 |
| Recreational, Games room | Lower level | 12.49 m x 7.64 m |
| Bathroom | Lower level | 2.46 m x 2.13 m |
| Bedroom | Lower level | 5.46 m x 3.65 m |
| Exercise room | Lower level | 8.55 m x 8.53 m |
| Utility room | Lower level | 3.04 m x 1.82 m |
| Utility room | Lower level | Measurements not available |
| Other | Lower level | 10.97 m x 3.04 m |
| Other | Main level | 2.74 m x 2.13 m |
| Bathroom | Main level | 3.98 m x 3.65 m |
| Office | Main level | 5.18 m x 3.65 m |
| Bathroom | Main level | 3.04 m x 2.13 m |
| Bedroom | Main level | 3.93 m x 3.65 m |
| Foyer | Main level | 5.48 m x 3.35 m |
| Dining room | Main level | 3.96 m x 3.96 m |
| Living room | Main level | 6.12 m x 4.54 m |
| Kitchen | Main level | 6.12 m x 4.57 m |
| Dining room | Main level | Measurements not available |
| Bathroom | Main level | 2.74 m x 1.52 m |
| Mud room | Main level | 3.65 m x 3.14 m |
| Laundry room | Main level | Measurements not available |
| Primary Bedroom | Main level | 7.62 m x 3.98 m |
YOU MIGHT ALSO LIKE THESE LISTINGS
Previous
Next
