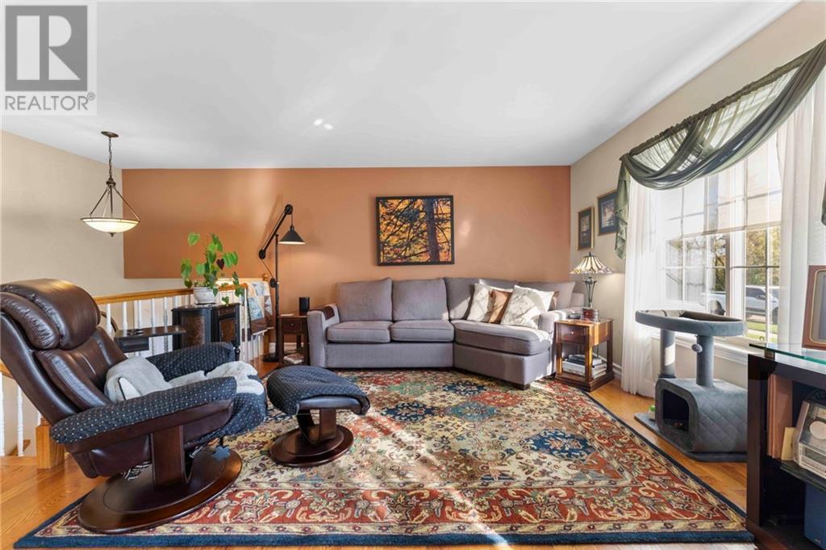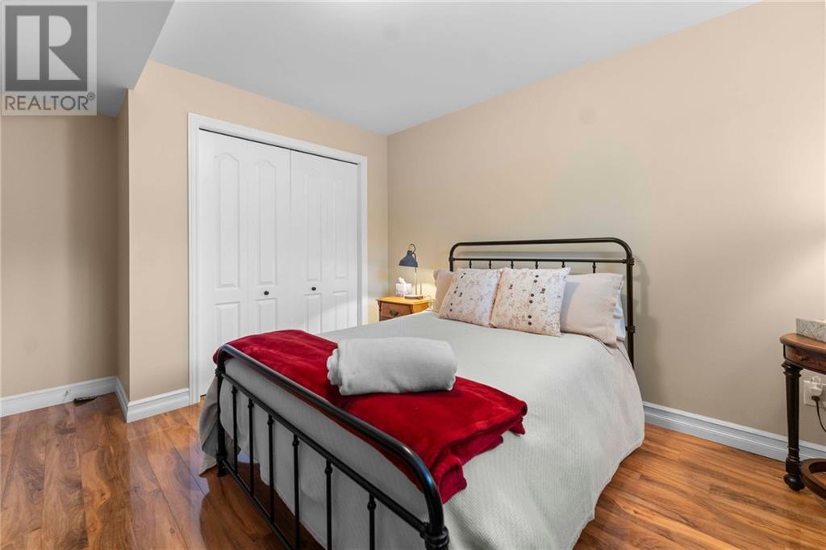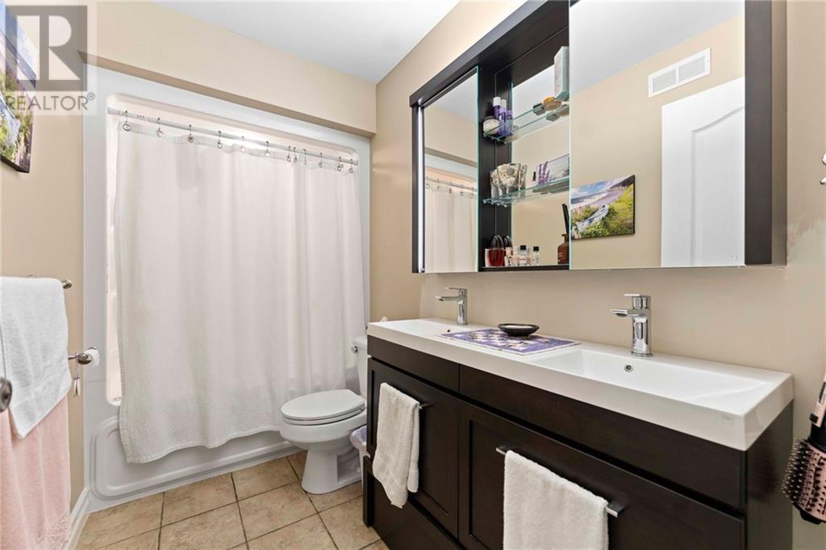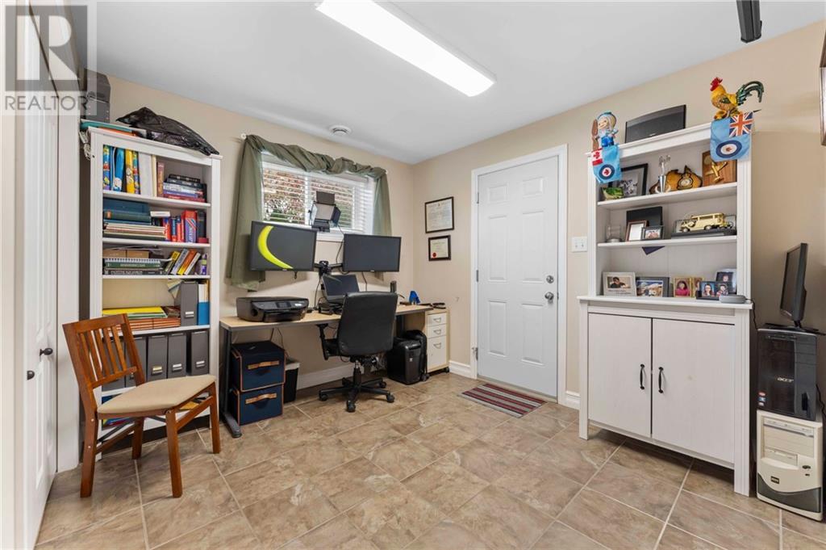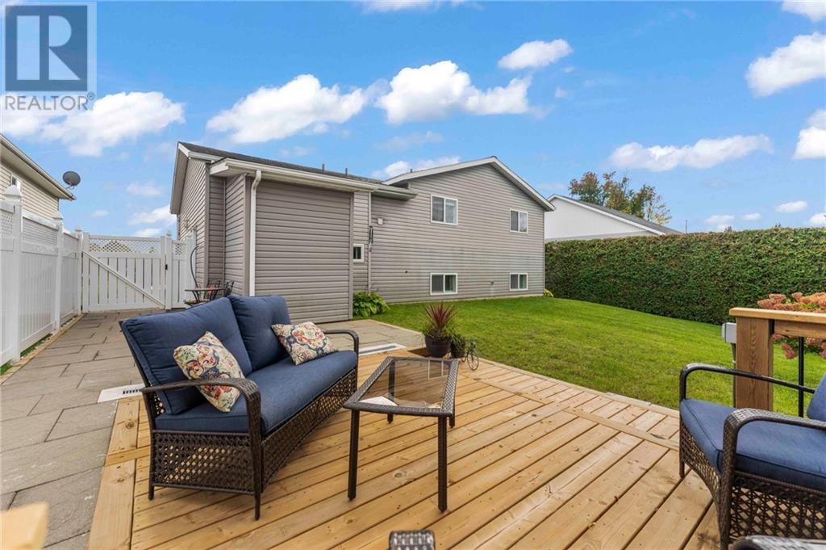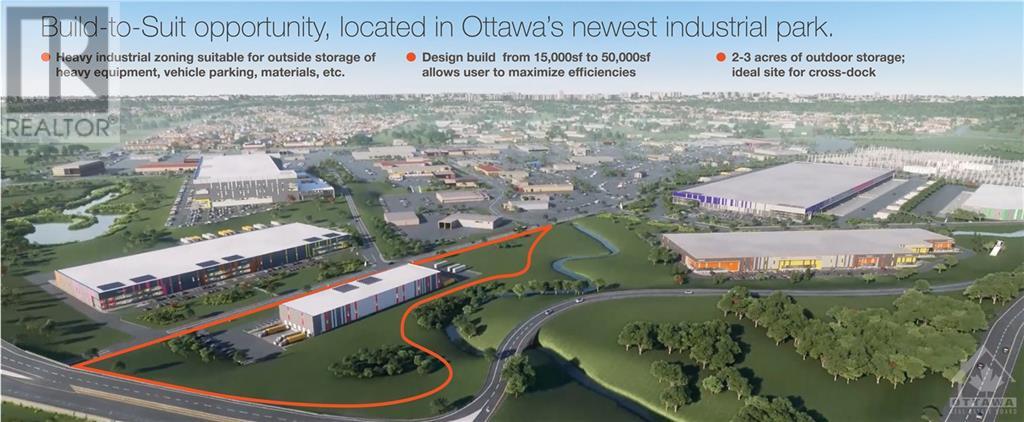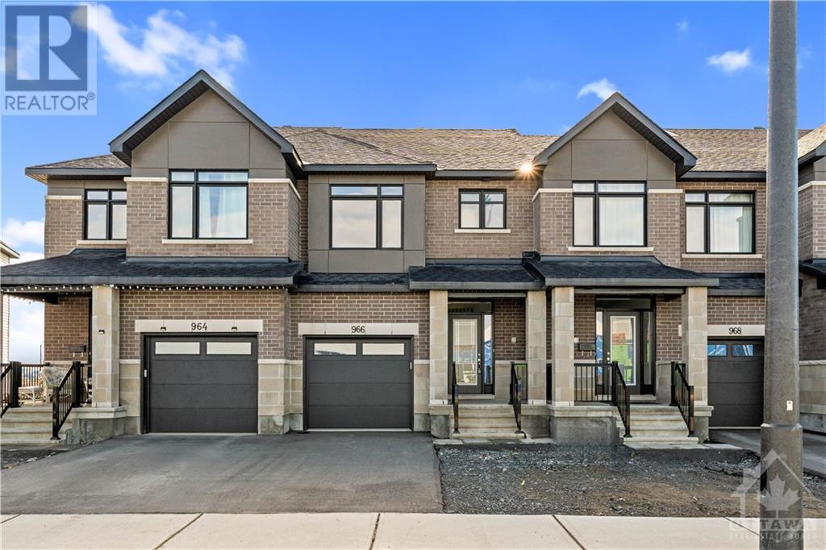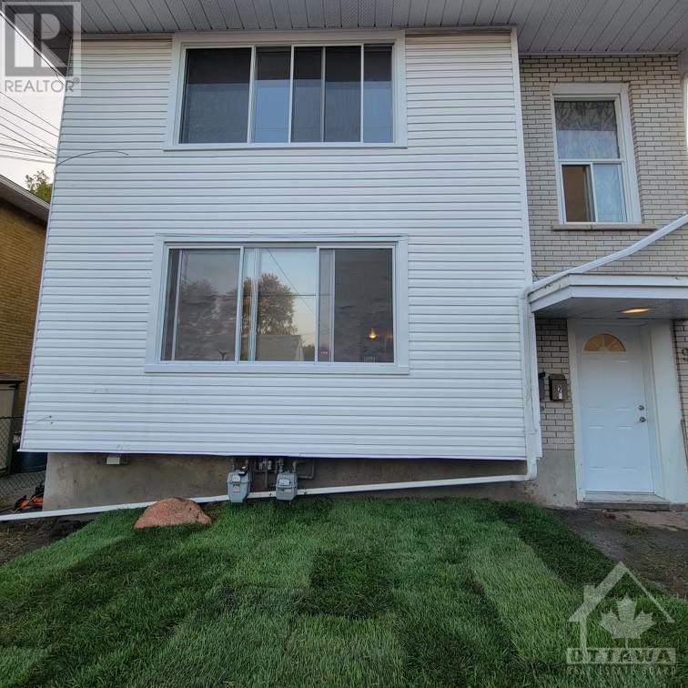181 D'YOUVILLE DRIVE
Pembroke, Ontario K8A8R5
$489,900
ID# 1415909
| Bathroom Total | 2 |
| Bedrooms Total | 4 |
| Half Bathrooms Total | 0 |
| Year Built | 2008 |
| Cooling Type | Central air conditioning |
| Flooring Type | Hardwood, Laminate, Tile |
| Heating Type | Forced air |
| Heating Fuel | Natural gas |
| 3pc Bathroom | Lower level | 8'4" x 5'10" |
| Kitchen | Lower level | 10'4" x 10'6" |
| Den | Lower level | 10'6" x 9'6" |
| Family room/Fireplace | Lower level | 22'10" x 12'10" |
| Laundry room | Lower level | 10'8" x 6'6" |
| Bedroom | Lower level | 11'8" x 10'8" |
| Living room | Main level | 13'2" x 13'0" |
| Bedroom | Main level | 12'0" x 9'6" |
| 4pc Bathroom | Main level | 9'6" x 4'10" |
| Dining room | Main level | 11'0" x 10'6" |
| Bedroom | Main level | 13'2" x 11'10" |
YOU MIGHT ALSO LIKE THESE LISTINGS
Previous
Next






