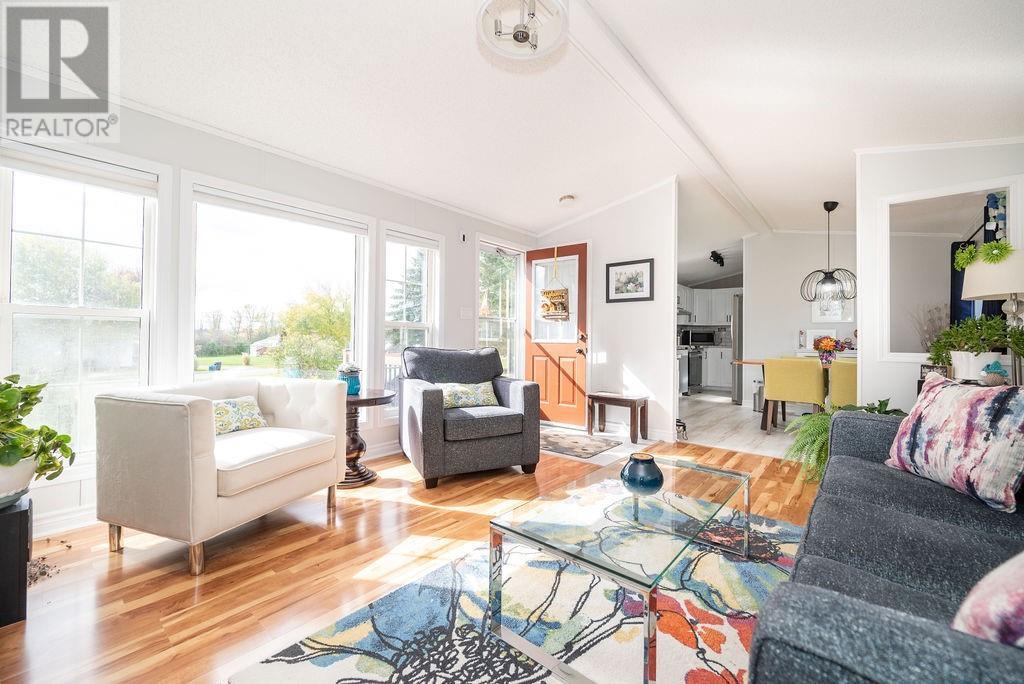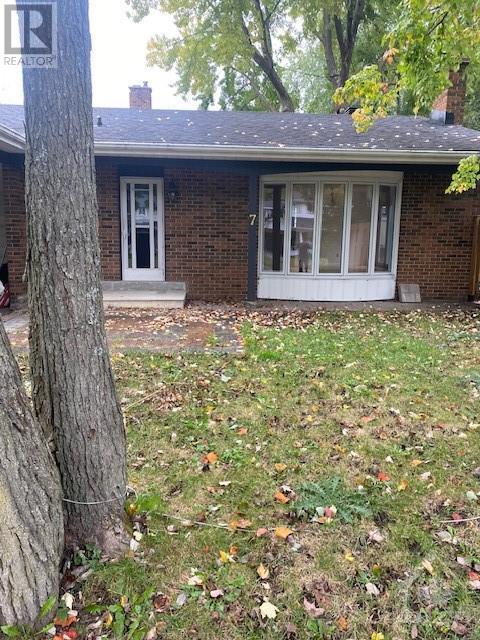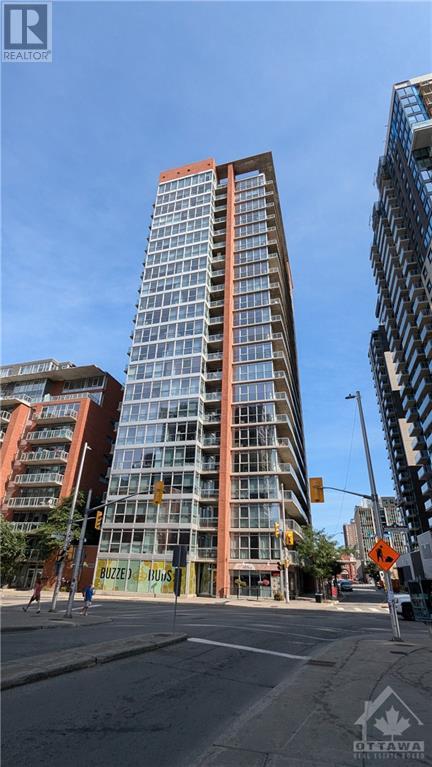5 PARK AVENUE
Renfrew, Ontario K7V0A5
$299,900
ID# 1415794
| Bathroom Total | 2 |
| Bedrooms Total | 2 |
| Half Bathrooms Total | 0 |
| Year Built | 1993 |
| Cooling Type | Central air conditioning |
| Flooring Type | Mixed Flooring, Laminate |
| Heating Type | Forced air |
| Heating Fuel | Natural gas |
| Kitchen | Main level | 18'3" x 7'2" |
| Eating area | Main level | 9'5" x 7'6" |
| Living room | Main level | 14'11" x 13'1" |
| Full bathroom | Main level | 7'4" x 4'11" |
| Bedroom | Main level | 10'11" x 9'11" |
| 3pc Ensuite bath | Main level | 13'1" x 6'8" |
| Primary Bedroom | Main level | 11'9" x 10'9" |
| Laundry room | Main level | 8'2" x 5'1" |
| Sunroom | Main level | 12'1" x 11'3" |
YOU MIGHT ALSO LIKE THESE LISTINGS
Previous
Next























































