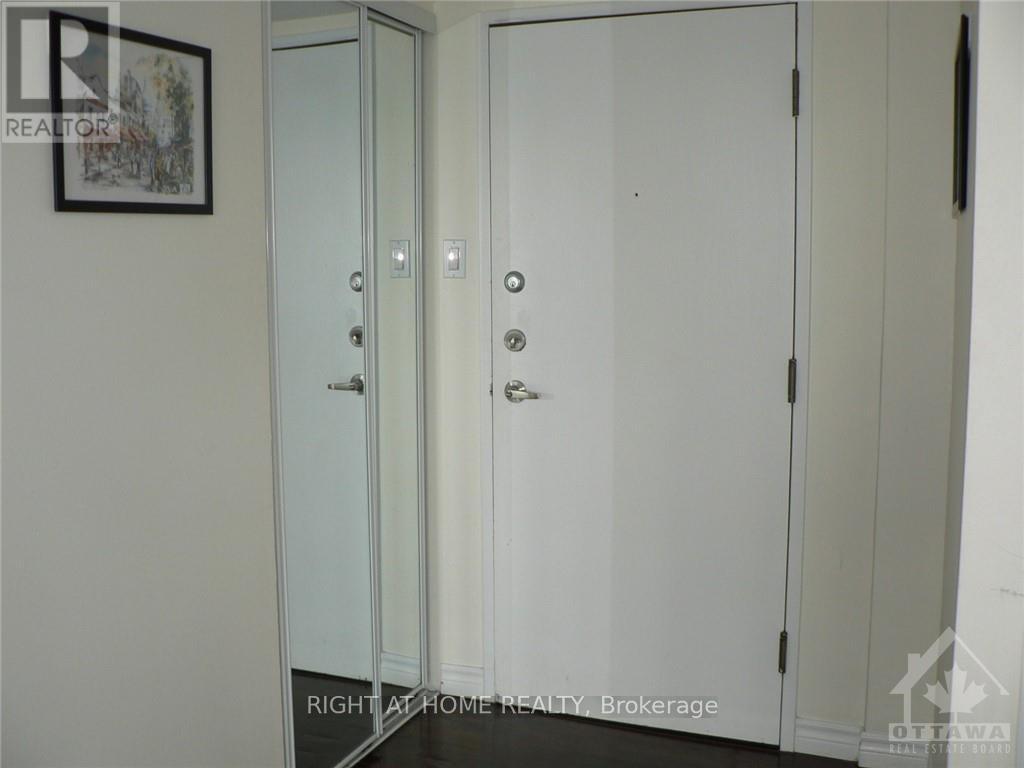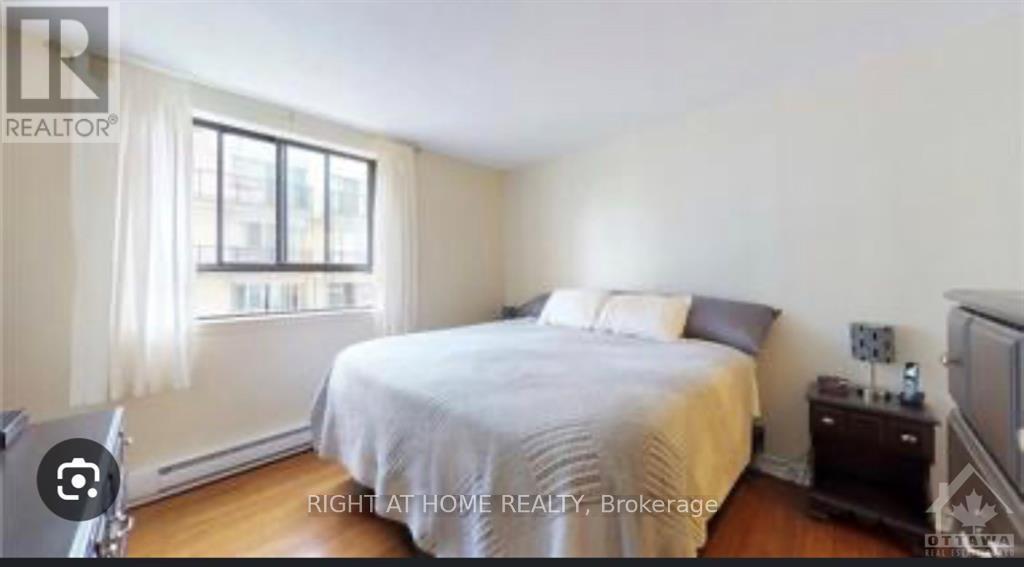2006 - 470 LAURIER AVENUE W
Ottawa, Ontario K1R7W9
$2,550
ID# X9521650
| Bathroom Total | 2 |
| Bedrooms Total | 2 |
| Cooling Type | Central air conditioning |
| Heating Type | Forced air |
| Heating Fuel | Electric |
| Other | Main level | 6.4 m x 2.03 m |
| Foyer | Main level | Measurements not available |
| Living room | Main level | 6.47 m x 3.04 m |
| Dining room | Main level | 2.74 m x 2.66 m |
| Kitchen | Main level | 2.74 m x 2.66 m |
| Bathroom | Main level | Measurements not available |
| Primary Bedroom | Main level | 3.5 m x 3.4 m |
| Bathroom | Main level | Measurements not available |
| Bedroom | Main level | 2.89 m x 2.74 m |
| Laundry room | Main level | Measurements not available |
YOU MIGHT ALSO LIKE THESE LISTINGS
Previous
Next















































