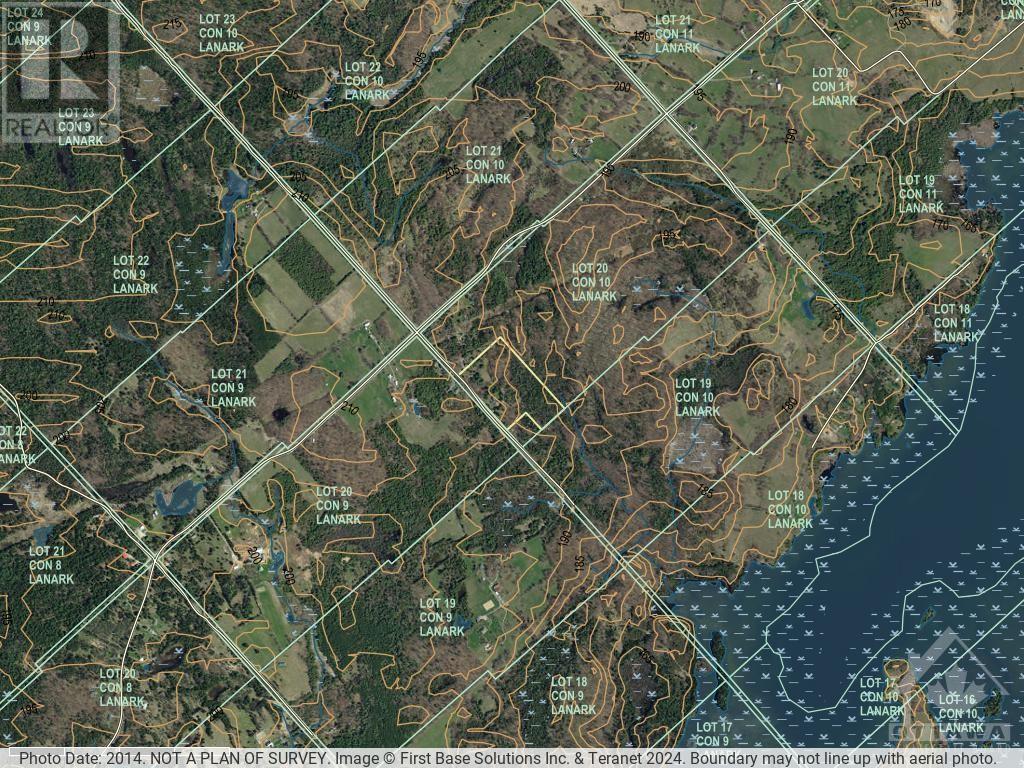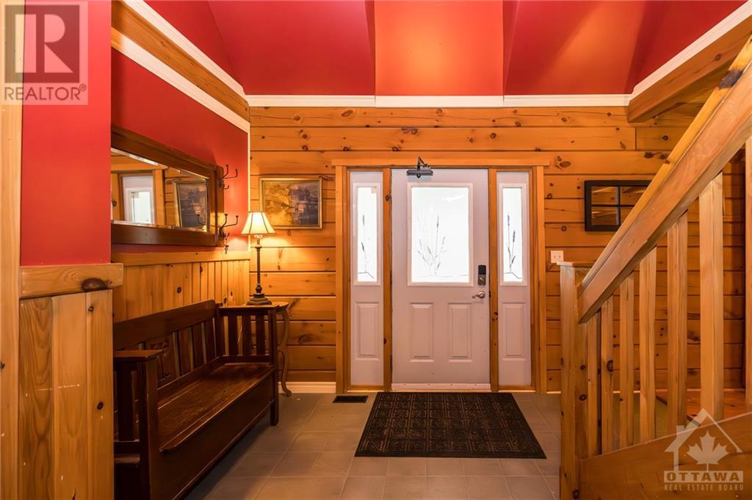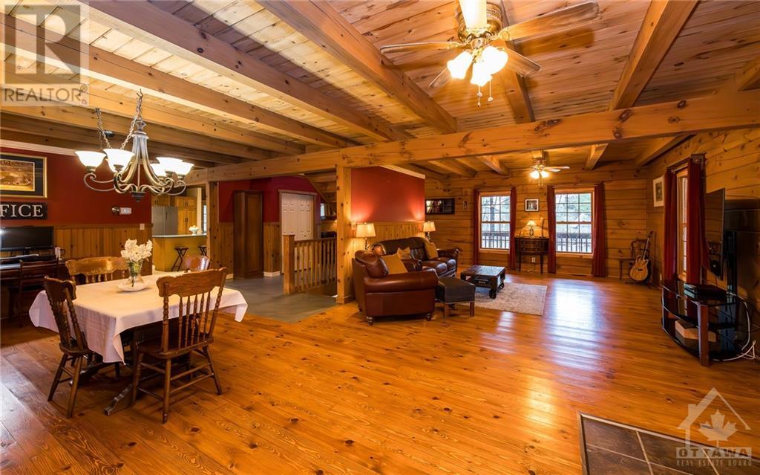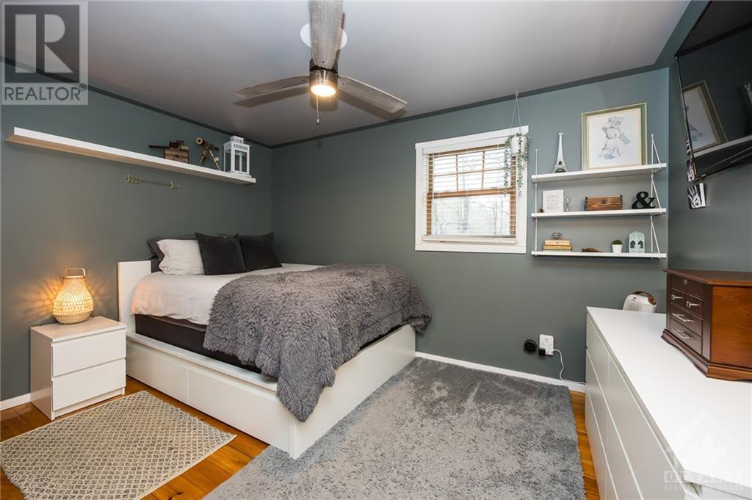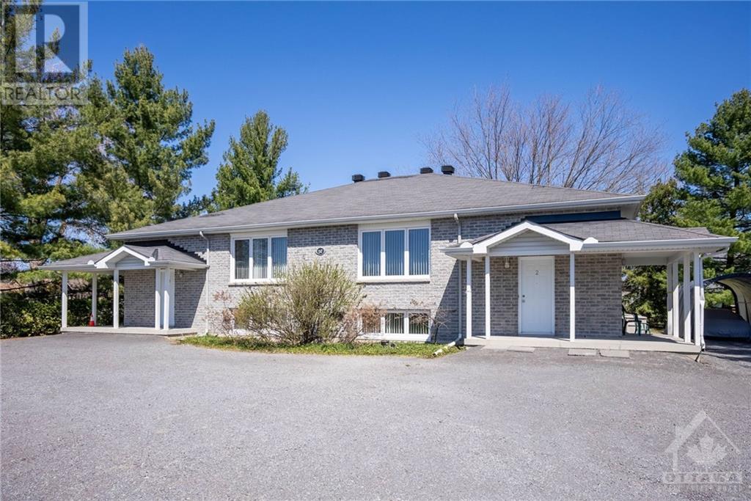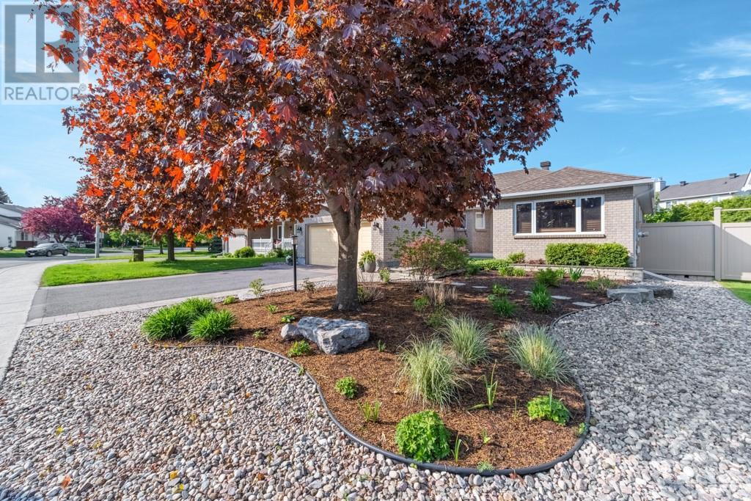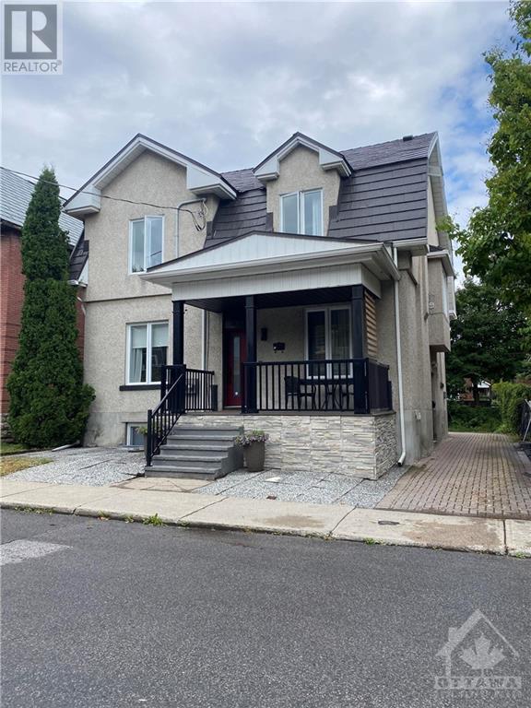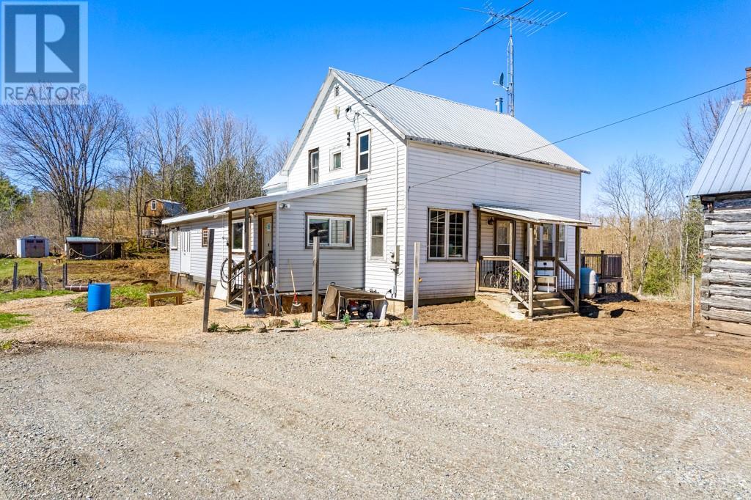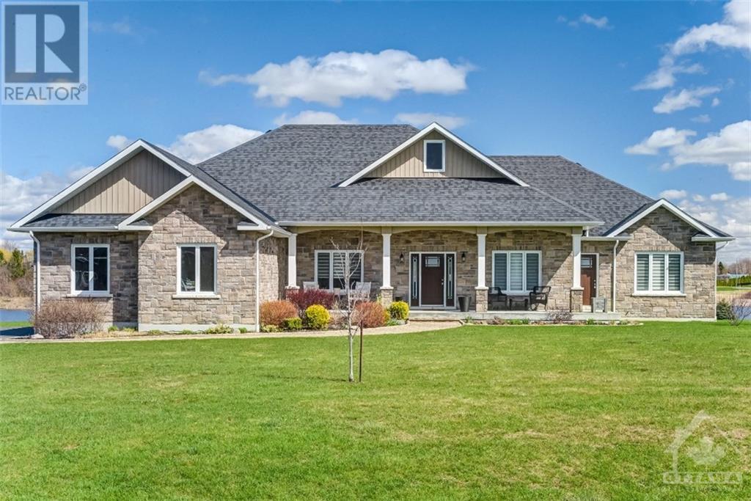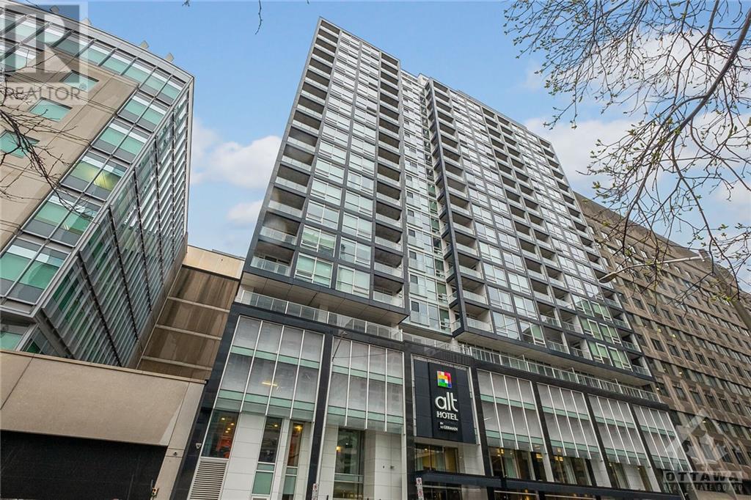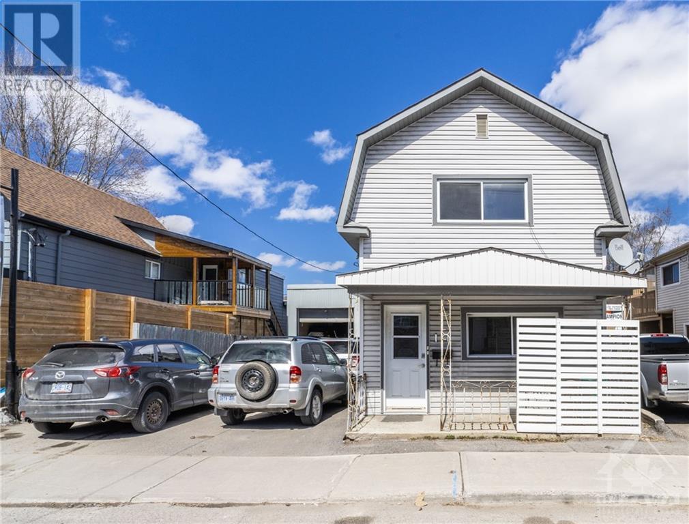Tammy Charlebois
Sales Representative

2600 LANARK CONC 10C TOWNSHIP
Clayton, Ontario K0A1P0
$869,900
| Bathroom Total | 4 |
| Bedrooms Total | 4 |
| Half Bathrooms Total | 1 |
| Year Built | 1996 |
| Cooling Type | None |
| Flooring Type | Laminate, Wood, Tile |
| Heating Type | Forced air |
| Heating Fuel | Propane |
| Stories Total | 2 |
| Primary Bedroom | Second level | 21'6" x 15'3" |
| Bedroom | Second level | 15'0" x 15'3" |
| Bedroom | Second level | 11'7" x 14'8" |
| Bedroom | Second level | 11'7" x 13'4" |
| 5pc Bathroom | Second level | 11'7" x 8'3" |
| Other | Second level | 9'2" x 5'4" |
| Family room | Basement | 23'6" x 15'1" |
| Other | Basement | 15'1" x 15'3" |
| Other | Basement | 10'10" x 11'7" |
| Other | Basement | 10'10" x 12'10" |
| Kitchen | Basement | 9'5" x 8'2" |
| 4pc Bathroom | Basement | 4'10" x 8'2" |
| 3pc Bathroom | Basement | Measurements not available |
| Living room | Main level | 31'2" x 15'7" |
| Dining room | Main level | 11'8" x 11'10" |
| Foyer | Main level | 6'7" x 11'9" |
| Kitchen | Main level | 12'9" x 15'5" |
| Pantry | Main level | Measurements not available |
| 2pc Bathroom | Main level | 8'9" x 7'0" |
| Eating area | Main level | 15'5" x 9'0" |
| Laundry room | Main level | Measurements not available |
YOU MIGHT ALSO LIKE THESE LISTINGS

Tammy Charlebois
Sales Representative
Royal LePage Team Realty
5510 Manotick Main Street
Manotick, ON
613-899-HOME (4663) Direct
tammycharlebois@royallepage.ca

The trade marks displayed on this site, including CREA®, MLS®, Multiple Listing Service®, and the associated logos and design marks are owned by the Canadian Real Estate Association. REALTOR® is a trade mark of REALTOR® Canada Inc., a corporation owned by Canadian Real Estate Association and the National Association of REALTORS®. Other trade marks may be owned by real estate boards and other third parties. Nothing contained on this site gives any user the right or license to use any trade mark displayed on this site without the express permission of the owner.
powered by WEBKITS










