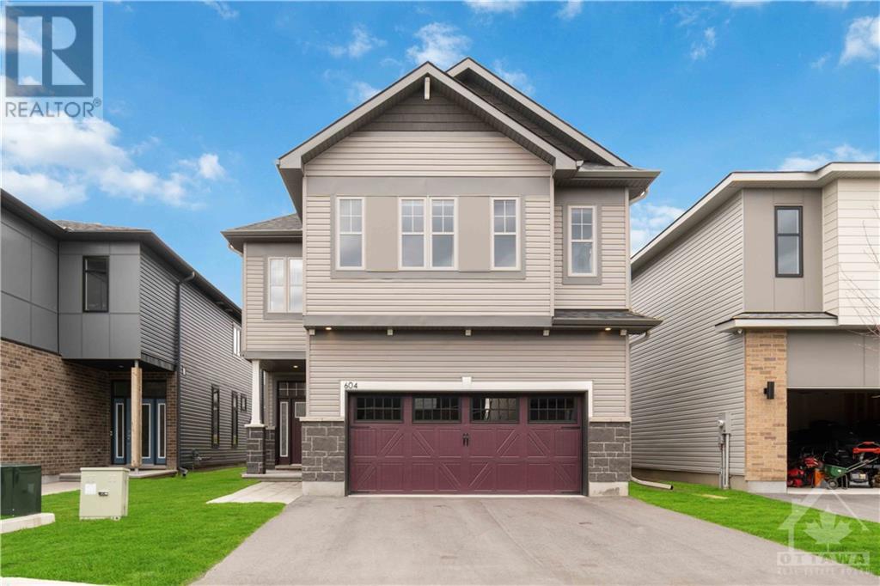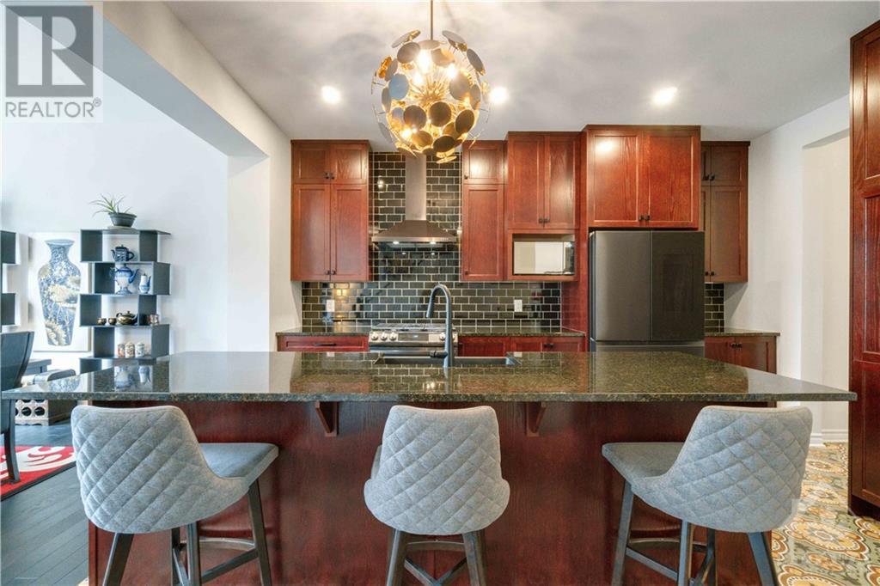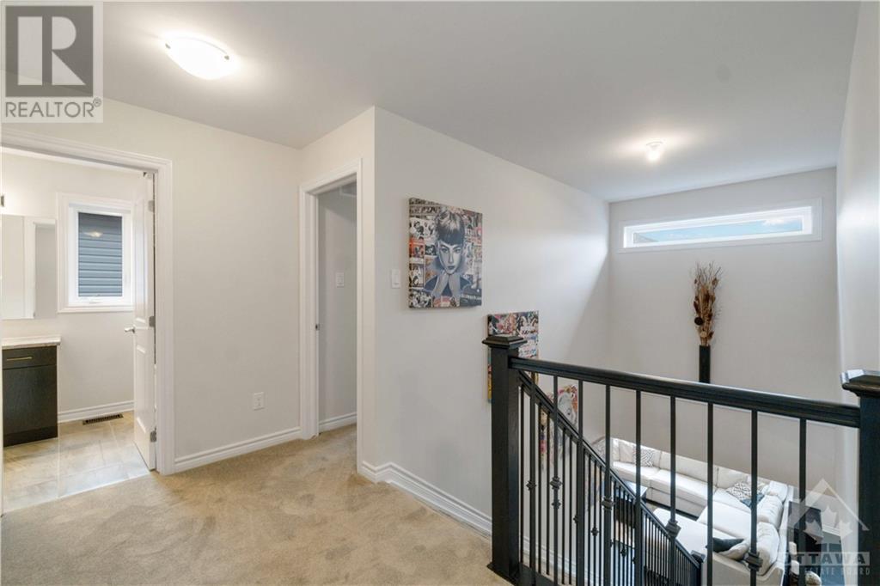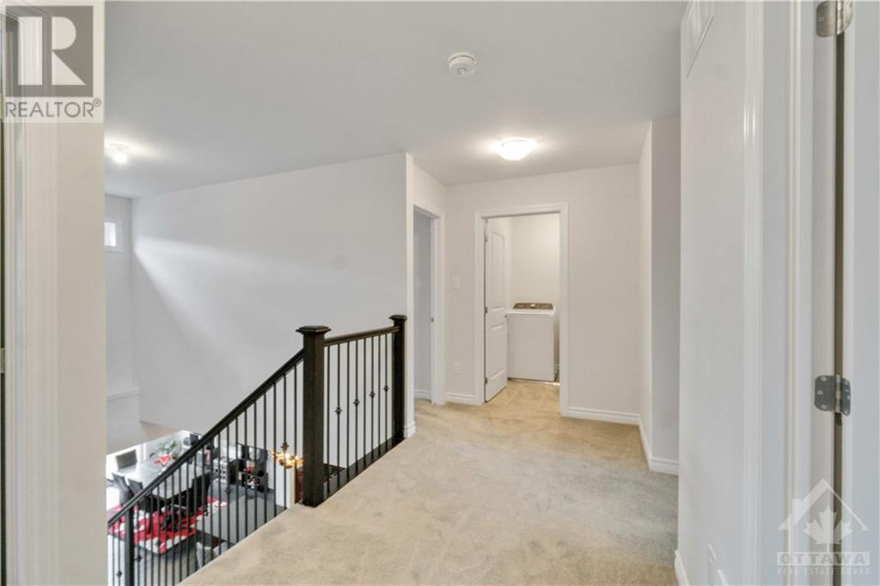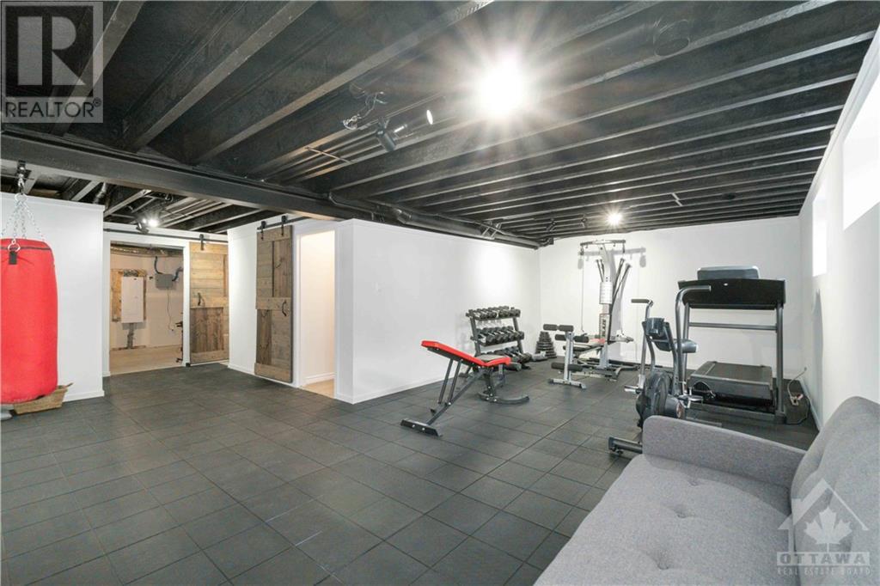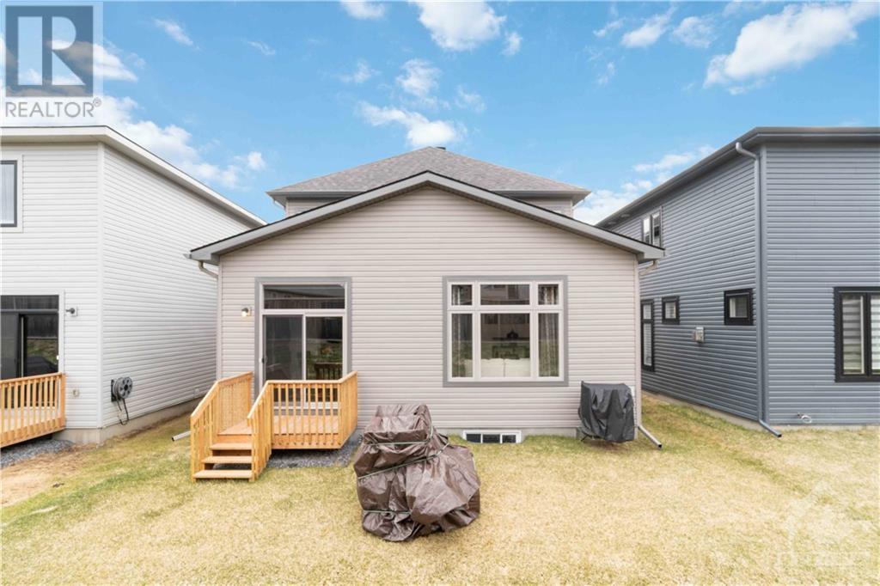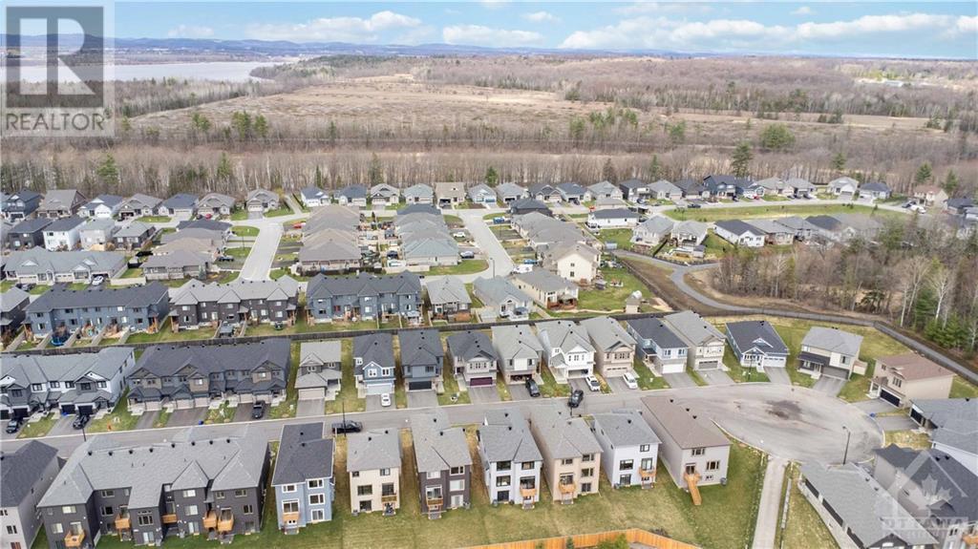604 ENCLAVE LANE
Rockland, Ontario K4K0M8
$799,900
ID# 1415382
| Bathroom Total | 3 |
| Bedrooms Total | 4 |
| Half Bathrooms Total | 1 |
| Year Built | 2022 |
| Cooling Type | Central air conditioning |
| Flooring Type | Wall-to-wall carpet, Hardwood, Tile |
| Heating Type | Forced air |
| Heating Fuel | Natural gas |
| Stories Total | 2 |
| Primary Bedroom | Second level | 12'7" x 15'0" |
| Other | Second level | Measurements not available |
| 4pc Ensuite bath | Second level | Measurements not available |
| Bedroom | Second level | 10'11" x 9'11" |
| Bedroom | Second level | 10'6" x 11'0" |
| Bedroom | Second level | 9'2" x 10'0" |
| Recreation room | Lower level | Measurements not available |
| Living room/Fireplace | Main level | 19'9" x 14'0" |
| Dining room | Main level | 13'9" x 14'0" |
| Kitchen | Main level | 10'1" x 15'0" |
| Foyer | Main level | Measurements not available |
| Mud room | Main level | Measurements not available |
| Partial bathroom | Main level | Measurements not available |
| Office | Main level | 9'0" x 12'0" |
YOU MIGHT ALSO LIKE THESE LISTINGS
Previous
Next
