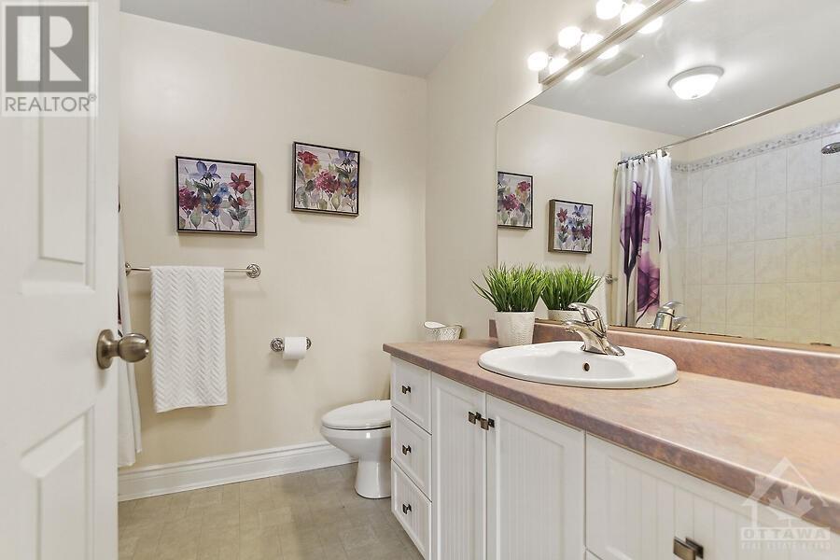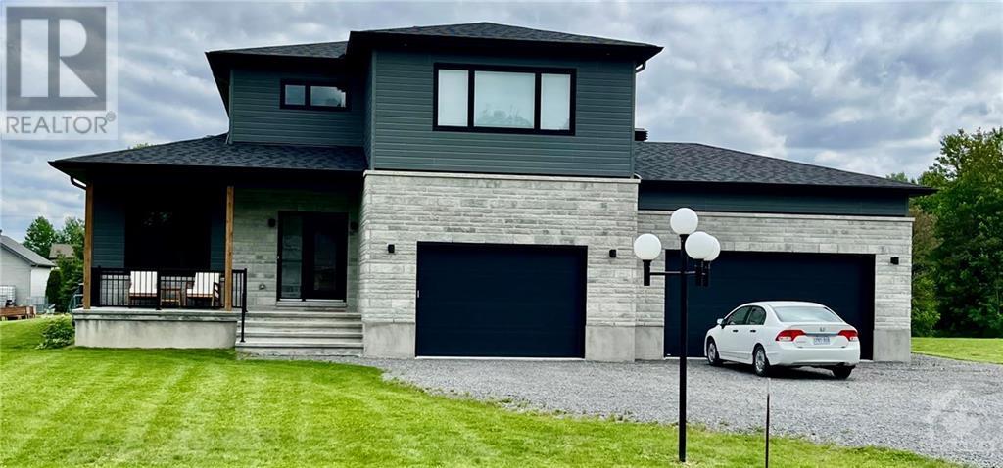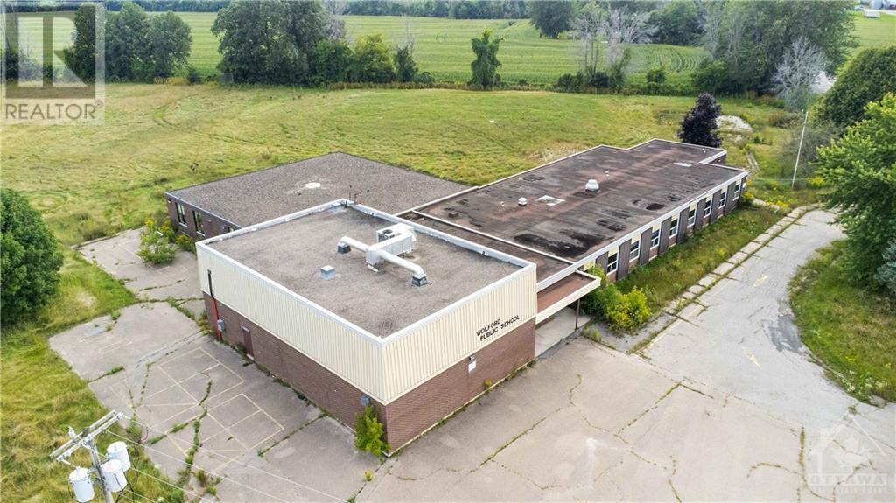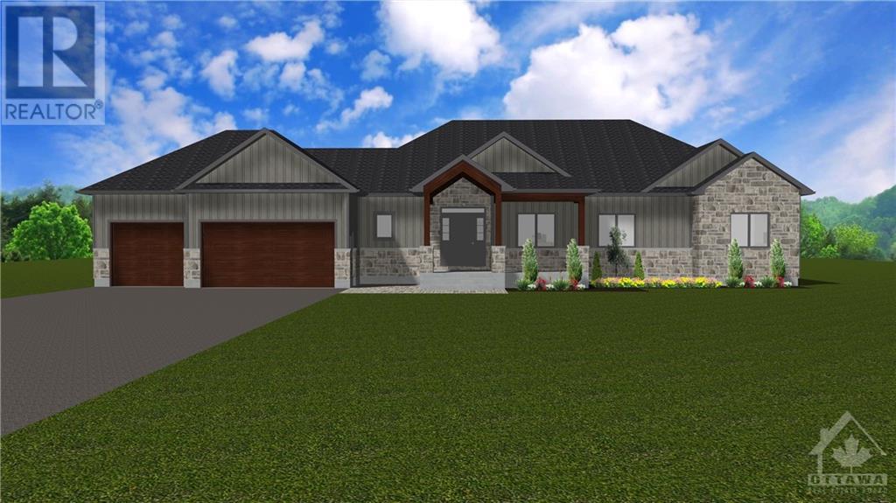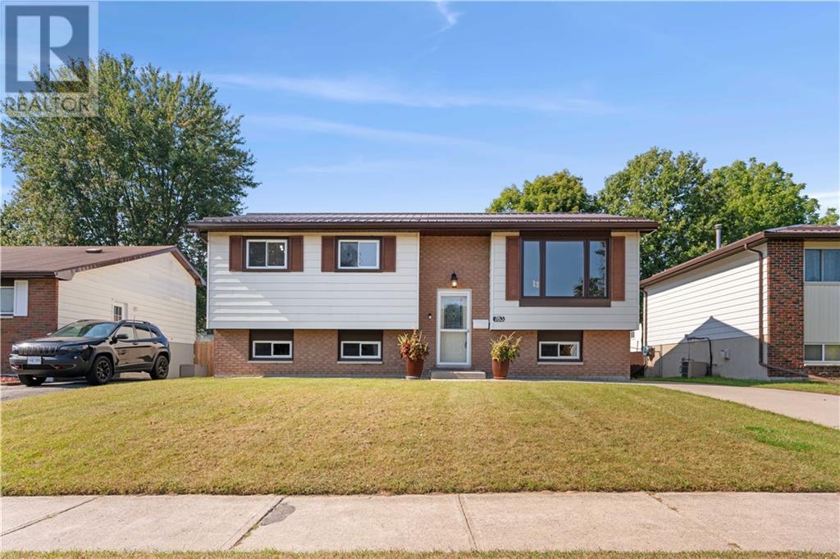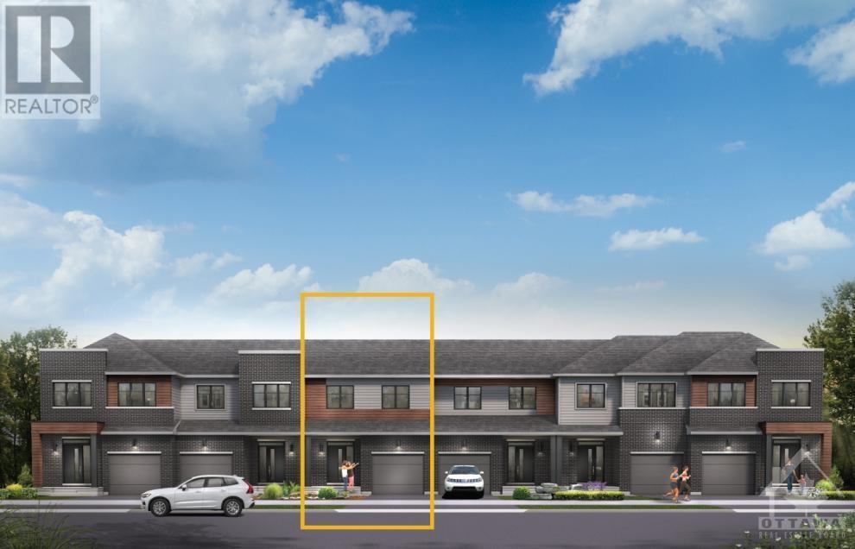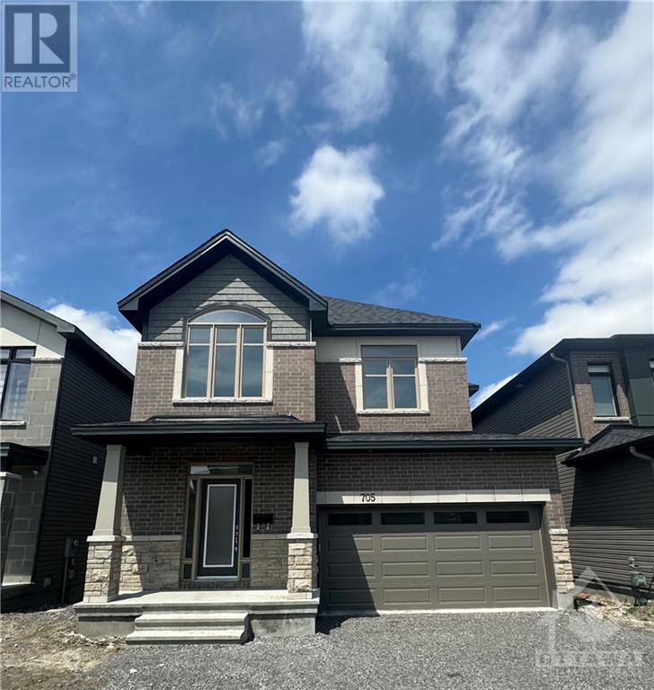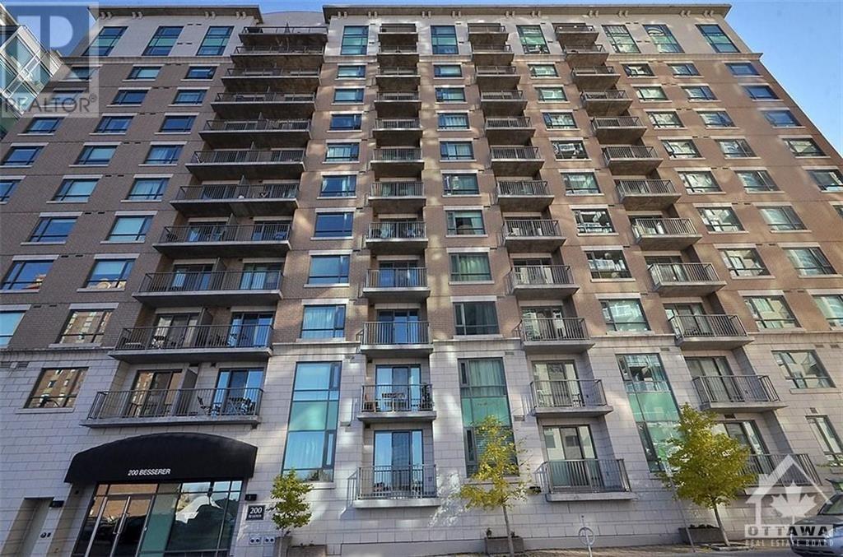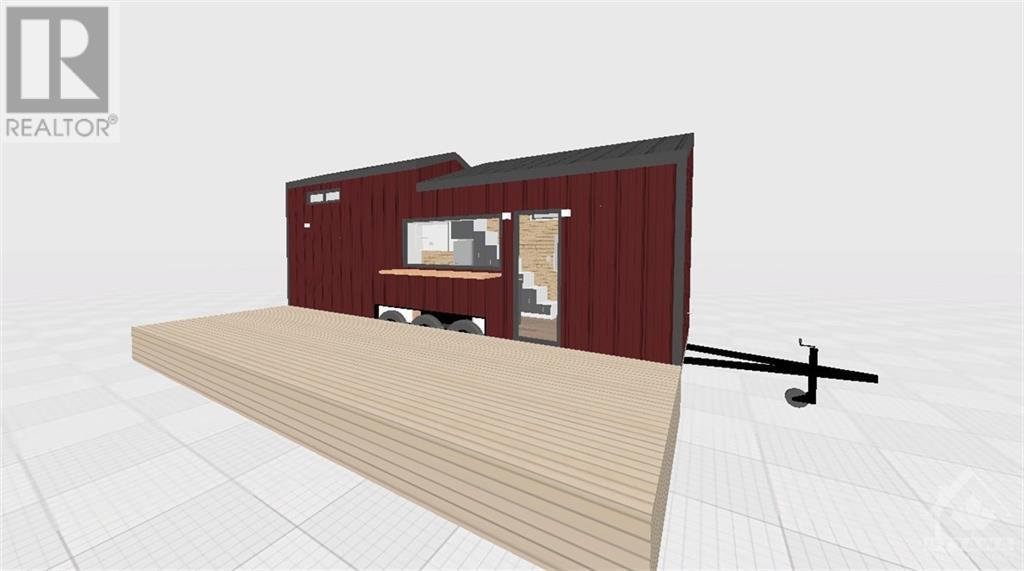5705 LOMBARDY DRIVE
Osgoode, Ontario K0A2W0
$1,200,000
ID# 1413628
| Bathroom Total | 4 |
| Bedrooms Total | 5 |
| Half Bathrooms Total | 1 |
| Year Built | 2001 |
| Cooling Type | Central air conditioning |
| Flooring Type | Hardwood, Ceramic |
| Heating Type | Forced air |
| Heating Fuel | Natural gas |
| Stories Total | 1 |
| Mud room | Lower level | 13'1" x 10'6" |
| Family room/Fireplace | Lower level | 20’0” x 14'9" |
| Kitchen | Lower level | 8'3" x 4'2" |
| Kitchen | Lower level | 9'7" x 7'9" |
| 3pc Bathroom | Lower level | 12'10" x 4'9" |
| Bedroom | Lower level | 17'9" x 10'0" |
| Bedroom | Lower level | 13'10" x 11'8" |
| Foyer | Main level | 12’8” x 6'0" |
| Living room | Main level | 29’7” x 12’7” |
| Dining room | Main level | 18'6" x 17’10” |
| Kitchen | Main level | 14'4" x 10'11" |
| Primary Bedroom | Main level | 16'3" x 10'11" |
| Bedroom | Main level | 11'1" x 9'8" |
| Bedroom | Main level | 12'0" x 10'9" |
| 4pc Ensuite bath | Main level | 8'6" x 7’2” |
| 3pc Bathroom | Main level | 7'7" x 5'7" |
| Office | Main level | 20'4" x 20'1" |
YOU MIGHT ALSO LIKE THESE LISTINGS
Previous
Next














