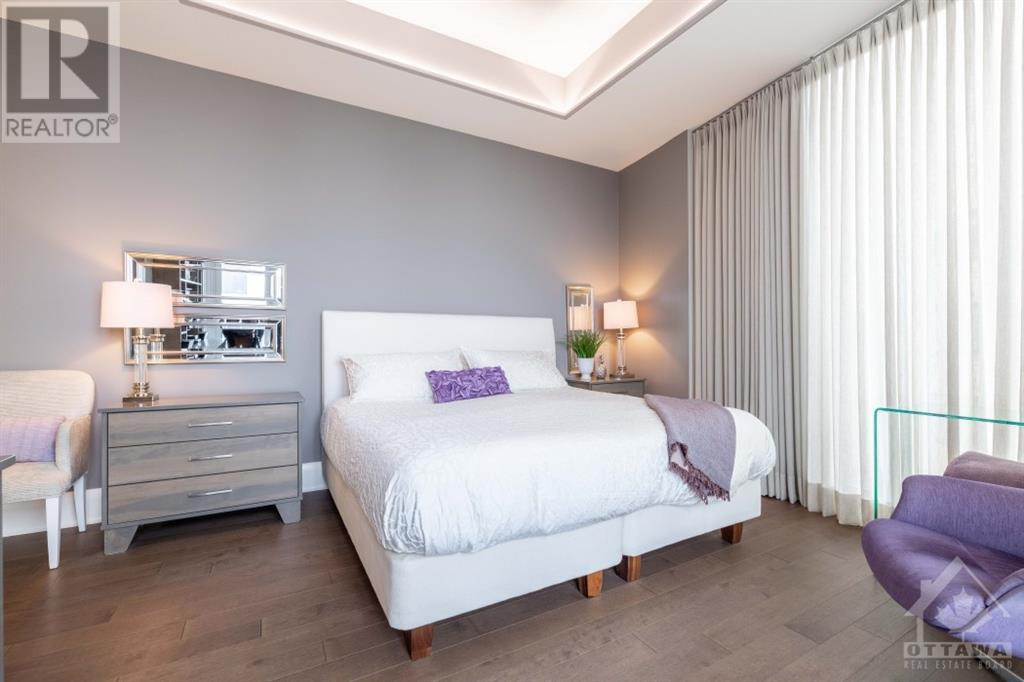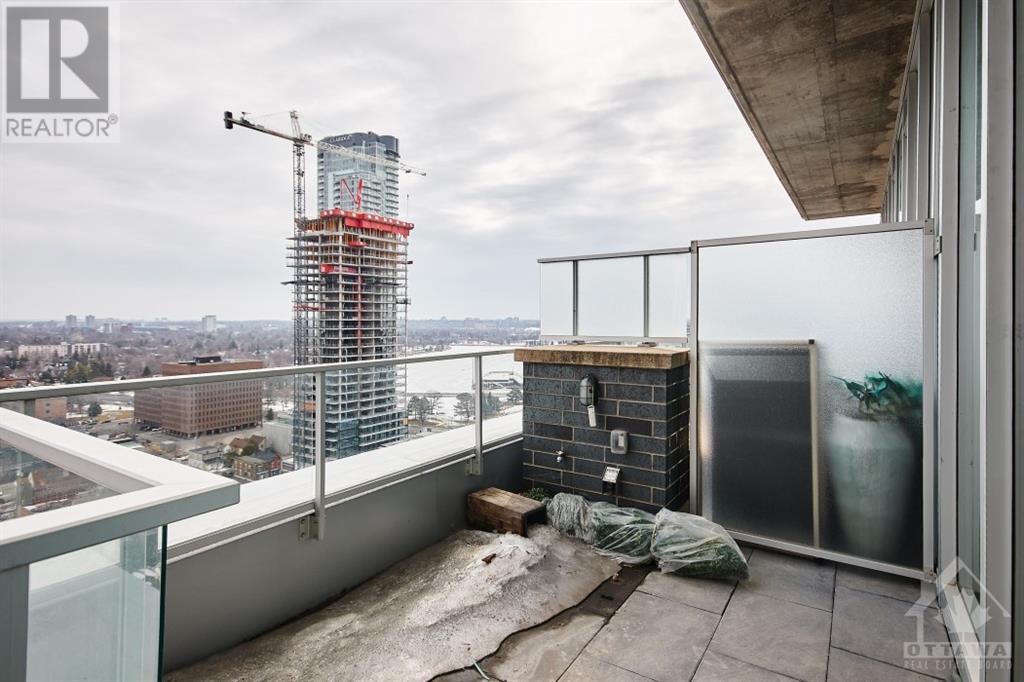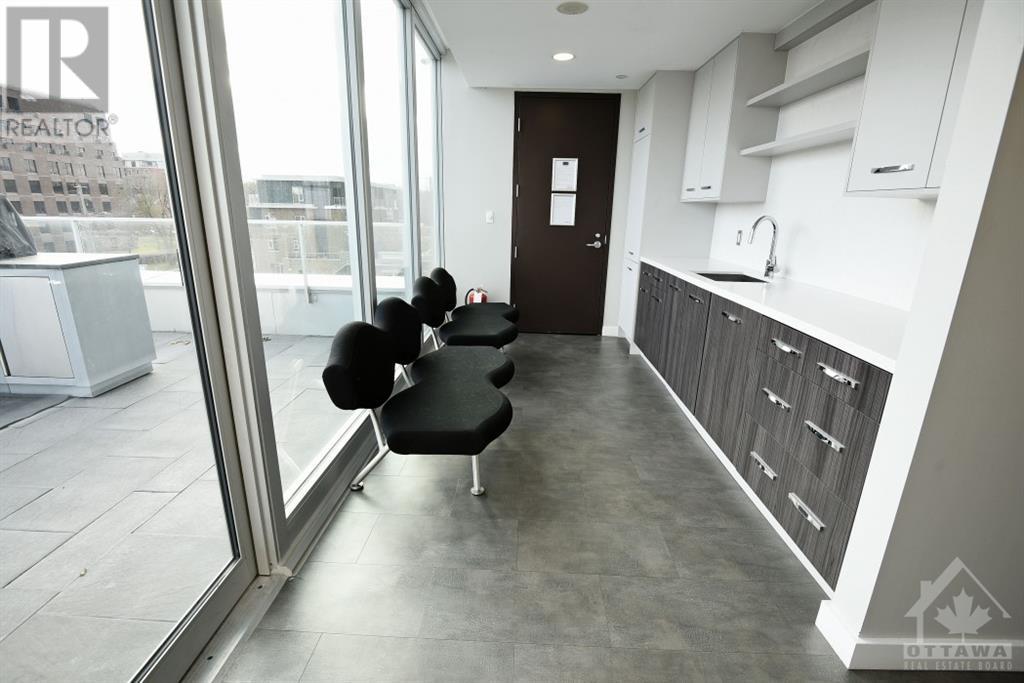111 CHAMPAGNE AVENUE S UNIT#2003
Ottawa, Ontario K1S5V3
$899,900
ID# 1413891
| Bathroom Total | 2 |
| Bedrooms Total | 2 |
| Half Bathrooms Total | 0 |
| Year Built | 2015 |
| Cooling Type | Central air conditioning |
| Flooring Type | Hardwood, Tile |
| Heating Type | Forced air |
| Heating Fuel | Natural gas |
| Stories Total | 1 |
| Foyer | Main level | 11'8" x 7'10" |
| Living room/Dining room | Main level | 21'11" x 15'10" |
| Kitchen | Main level | 11'1" x 9'3" |
| Primary Bedroom | Main level | 15'11" x 13'4" |
| 4pc Ensuite bath | Main level | 9'7" x 9'2" |
| Other | Main level | 12'2" x 5'0" |
| Bedroom | Main level | 14'11" x 12'5" |
| Full bathroom | Main level | Measurements not available |
| Laundry room | Main level | Measurements not available |
YOU MIGHT ALSO LIKE THESE LISTINGS
Previous
Next

















































