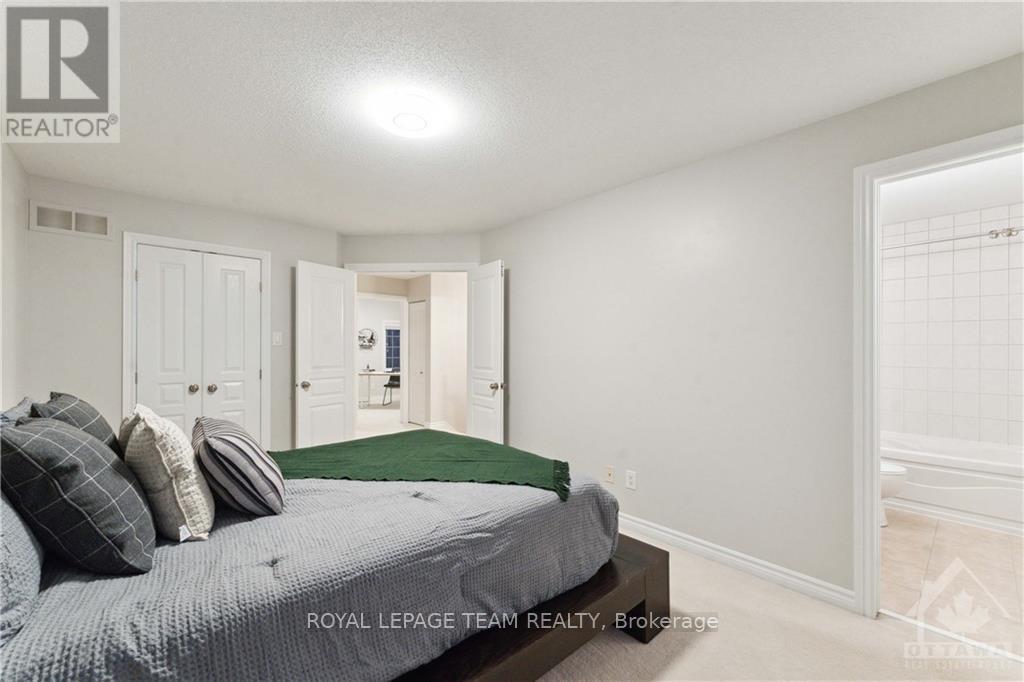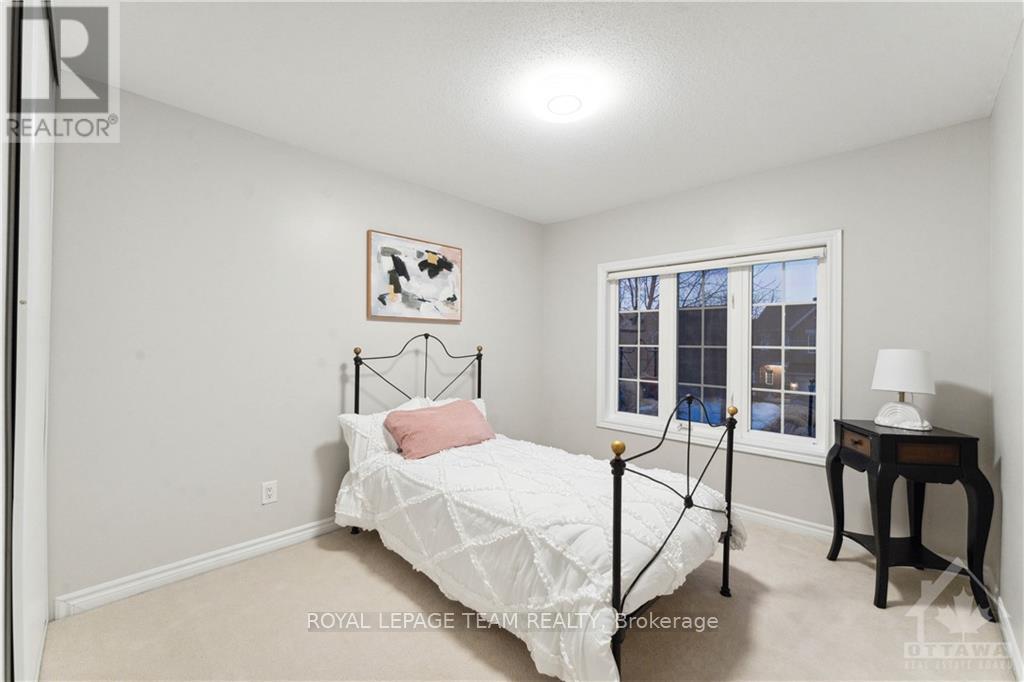246 TANDALEE CRESCENT
Ottawa, Ontario K2M0A1
$649,000
ID# X9522020
| Bathroom Total | 3 |
| Bedrooms Total | 3 |
| Cooling Type | Central air conditioning |
| Heating Type | Forced air |
| Heating Fuel | Natural gas |
| Stories Total | 2 |
| Bathroom | Second level | 2.51 m x 1.85 m |
| Primary Bedroom | Second level | 4.77 m x 3.17 m |
| Bathroom | Second level | 2.54 m x 1.54 m |
| Bedroom | Second level | 3.37 m x 2.76 m |
| Bedroom | Second level | 3.07 m x 2.76 m |
| Laundry room | Basement | Measurements not available |
| Family room | Basement | 5.74 m x 4.31 m |
| Foyer | Main level | 3.09 m x 1.6 m |
| Living room | Main level | 4.92 m x 3.2 m |
| Dining room | Main level | 3.78 m x 3.07 m |
| Dining room | Main level | 2.89 m x 2.56 m |
| Bathroom | Main level | 2.05 m x 0.78 m |
YOU MIGHT ALSO LIKE THESE LISTINGS
Previous
Next























































