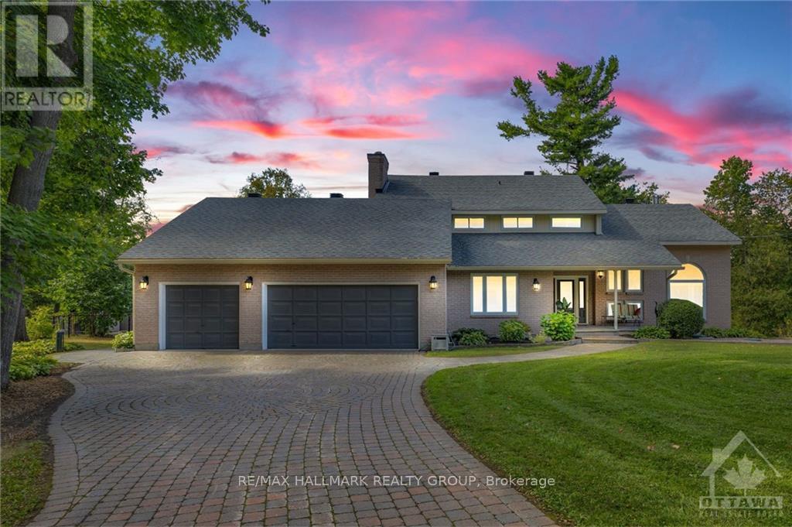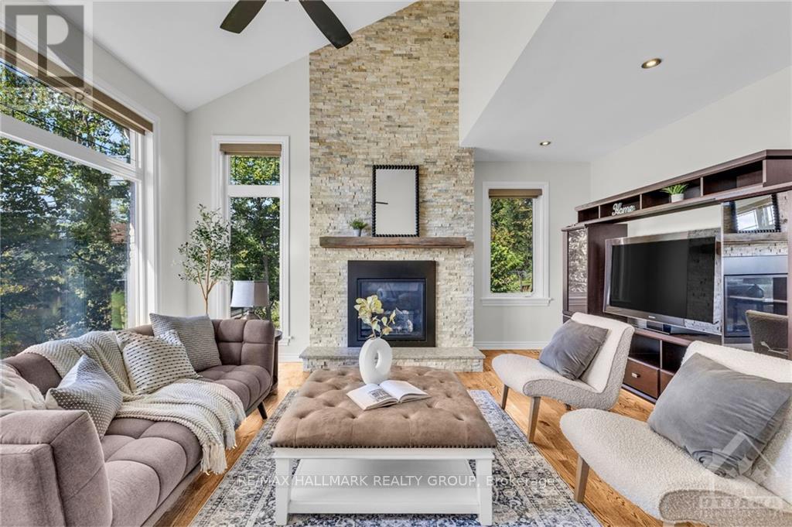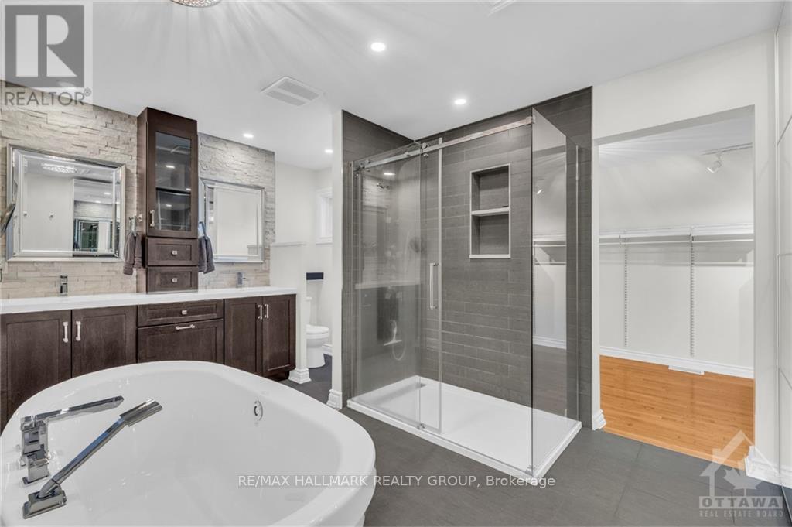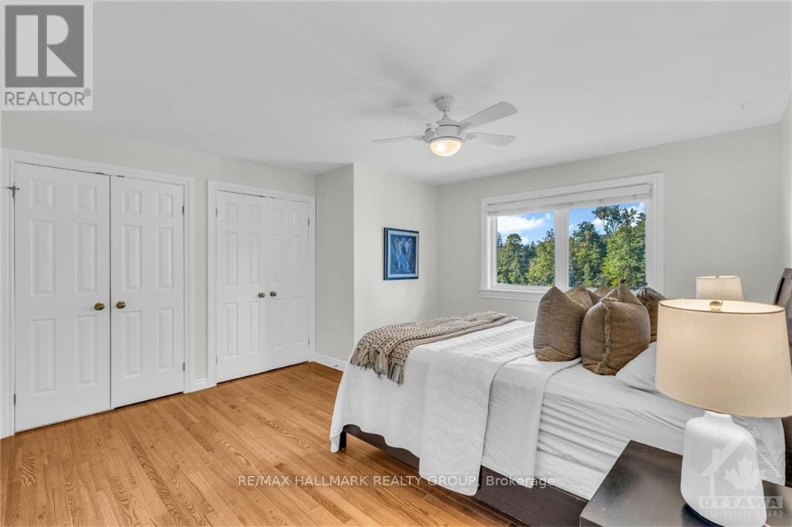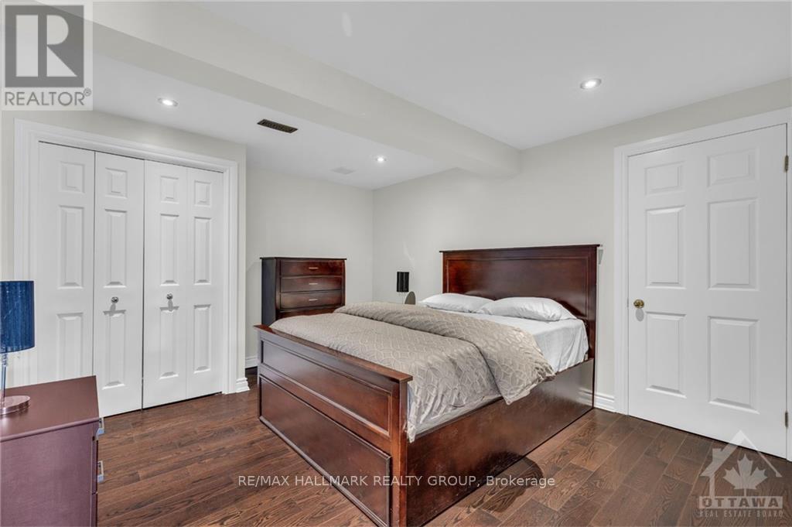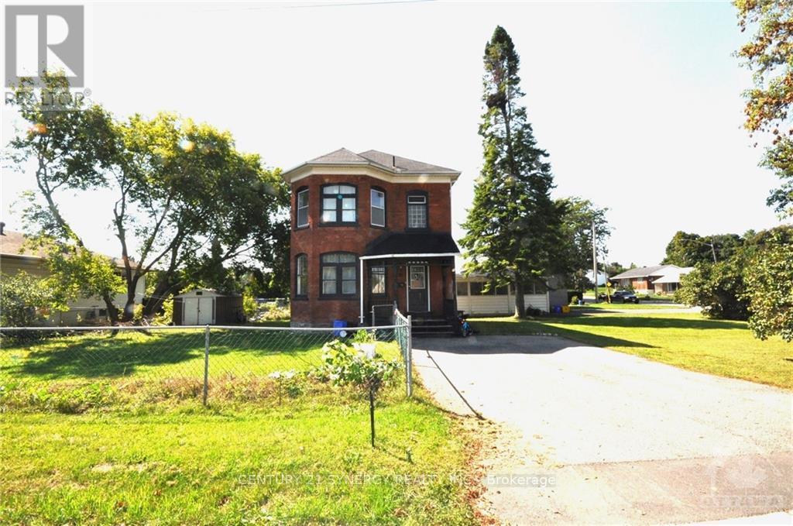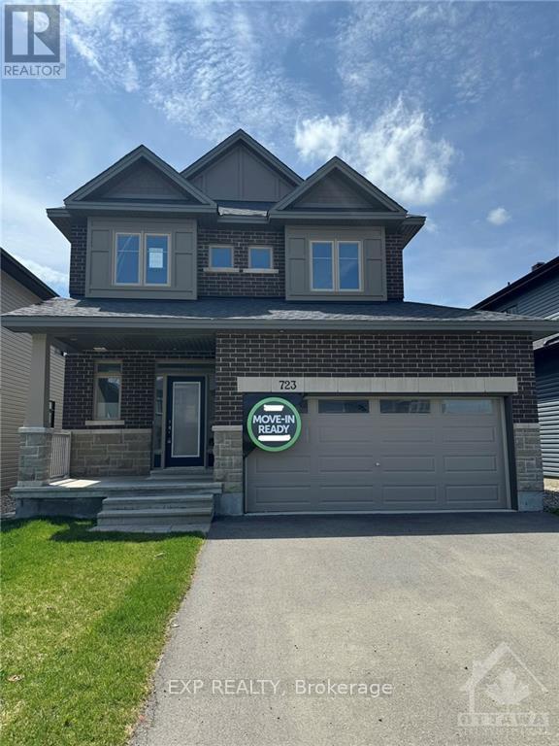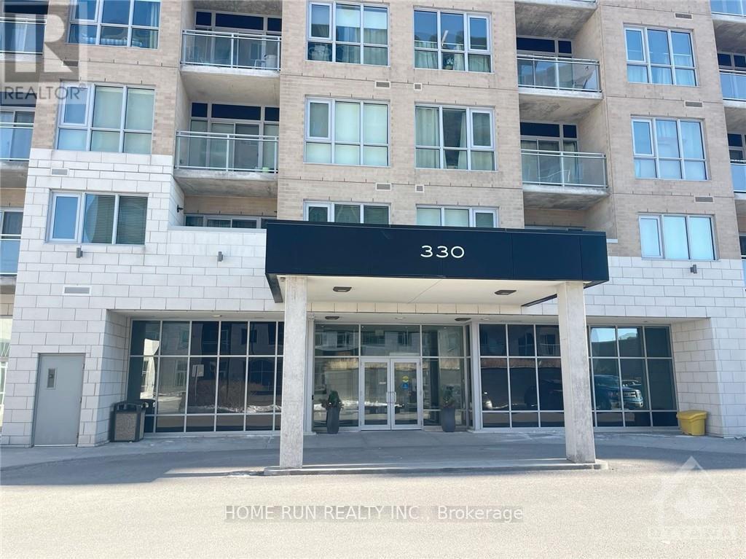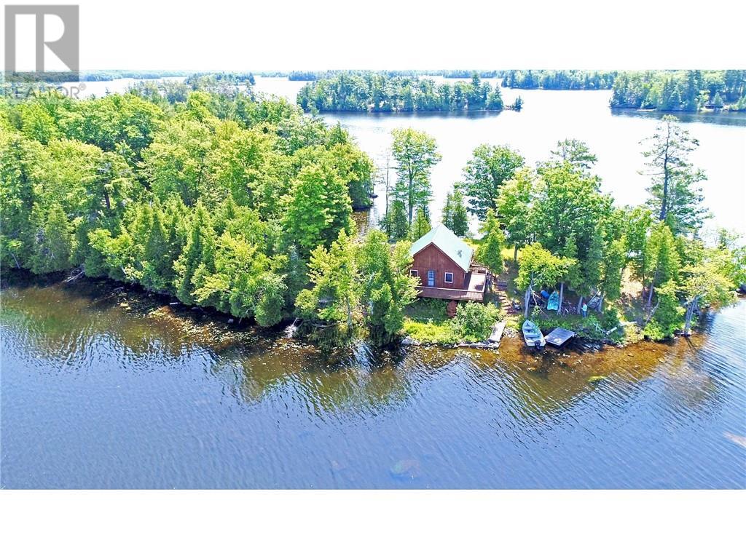K - 4120 RIVERSIDE DRIVE
Ottawa, Ontario K1V1C4
$2,150,000
ID# X9520918
| Bathroom Total | 4 |
| Bedrooms Total | 4 |
| Cooling Type | Central air conditioning |
| Heating Type | Heat Pump |
| Stories Total | 2 |
| Bedroom | Second level | 4.36 m x 4.21 m |
| Bathroom | Second level | 3.73 m x 2.15 m |
| Laundry room | Second level | 1.21 m x 1.06 m |
| Primary Bedroom | Second level | 4.69 m x 4.21 m |
| Bathroom | Second level | 4.21 m x 2.87 m |
| Other | Second level | 5.56 m x 2.2 m |
| Bedroom | Second level | 5.28 m x 3.3 m |
| Other | Lower level | 3.55 m x 2.84 m |
| Recreational, Games room | Lower level | 6.5 m x 5.02 m |
| Bathroom | Lower level | 2.89 m x 2.61 m |
| Family room | Lower level | 6.29 m x 5.71 m |
| Bedroom | Lower level | 4.21 m x 3.73 m |
| Foyer | Main level | 4.59 m x 3.7 m |
| Office | Main level | 3.3 m x 4.26 m |
| Living room | Main level | 5.46 m x 5.13 m |
| Dining room | Main level | 5.46 m x 3.7 m |
| Bathroom | Main level | 1.87 m x 1.54 m |
| Kitchen | Main level | 5.63 m x 4.74 m |
| Dining room | Main level | 4.49 m x 2.94 m |
| Mud room | Main level | 3.88 m x 2.64 m |
YOU MIGHT ALSO LIKE THESE LISTINGS
Previous
Next
