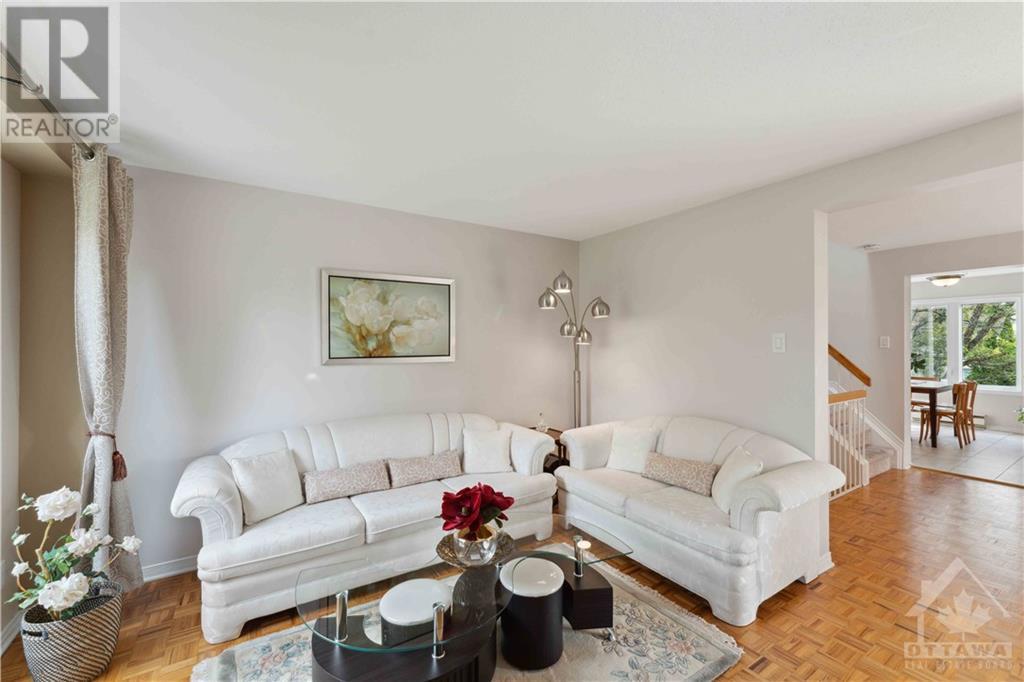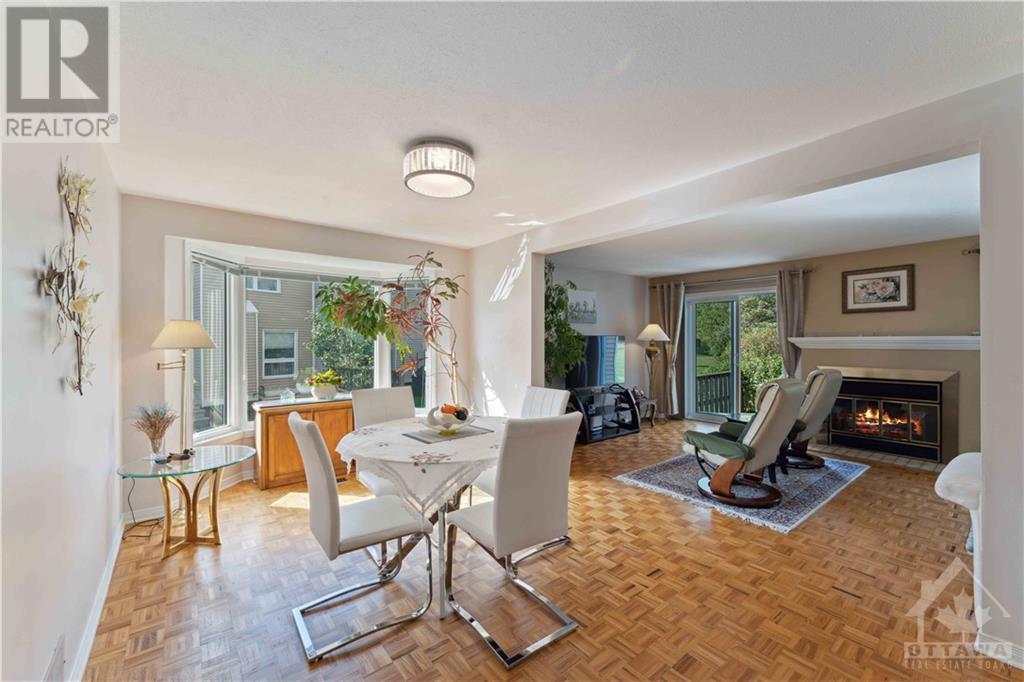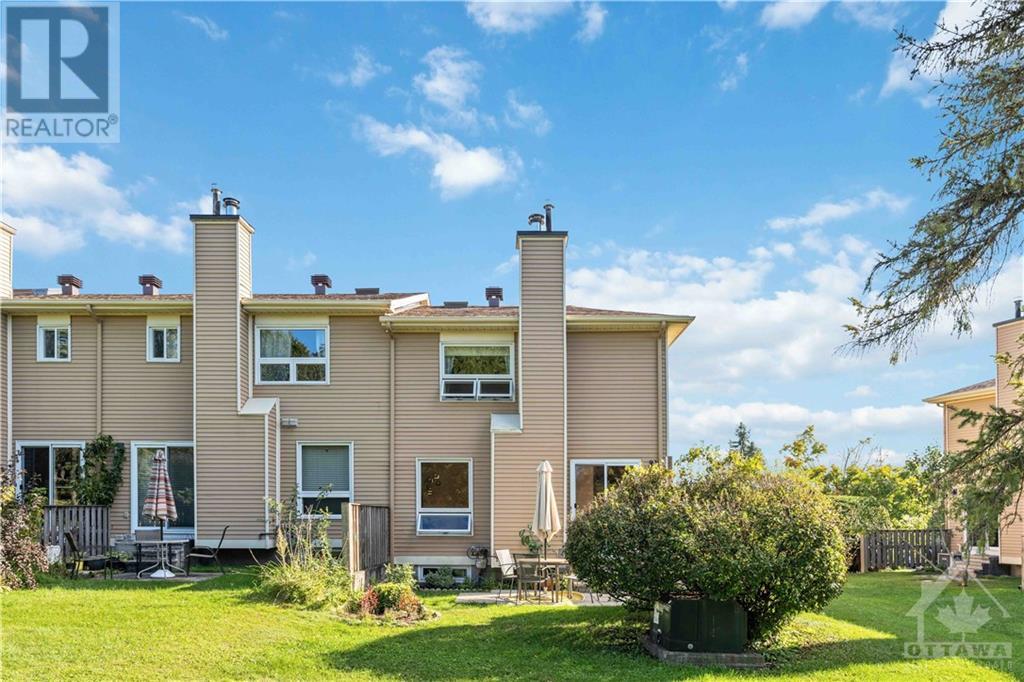91-46G WHELAN DRIVE
Nepean, Ontario K2J1Y3
$519,000
ID# 1414336
| Bathroom Total | 3 |
| Bedrooms Total | 3 |
| Half Bathrooms Total | 1 |
| Year Built | 1987 |
| Cooling Type | Central air conditioning |
| Flooring Type | Wall-to-wall carpet, Hardwood, Tile |
| Heating Type | Baseboard heaters, Forced air |
| Heating Fuel | Electric, Natural gas |
| Stories Total | 3 |
| Living room | Second level | 19'7" x 12'2" |
| Dining room | Second level | 14'0" x 9'6" |
| Kitchen | Second level | 12'4" x 10'0" |
| Eating area | Second level | 11'2" x 9'7" |
| Family room | Second level | 12'4" x 11'2" |
| Primary Bedroom | Third level | 14'3" x 12'4" |
| Bedroom | Third level | 15'1" x 9'9" |
| Bedroom | Third level | 10'9" x 9'5" |
| Den | Main level | 13'0" x 11'3" |
| Other | Main level | 20'8" x 10'3" |
YOU MIGHT ALSO LIKE THESE LISTINGS
Previous
Next





















































