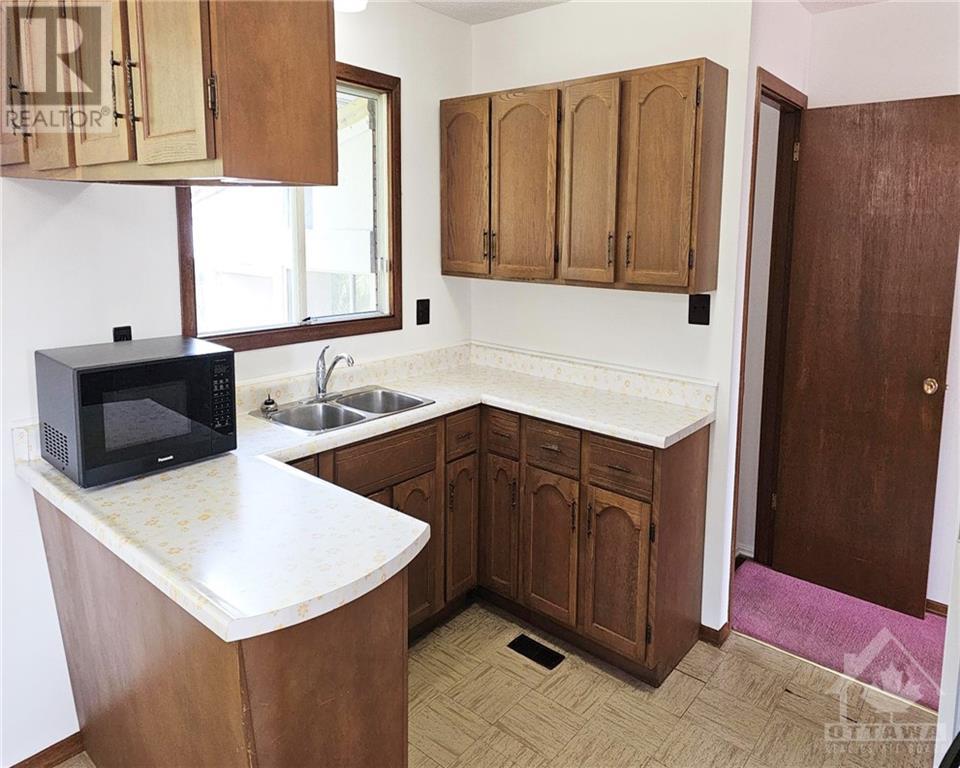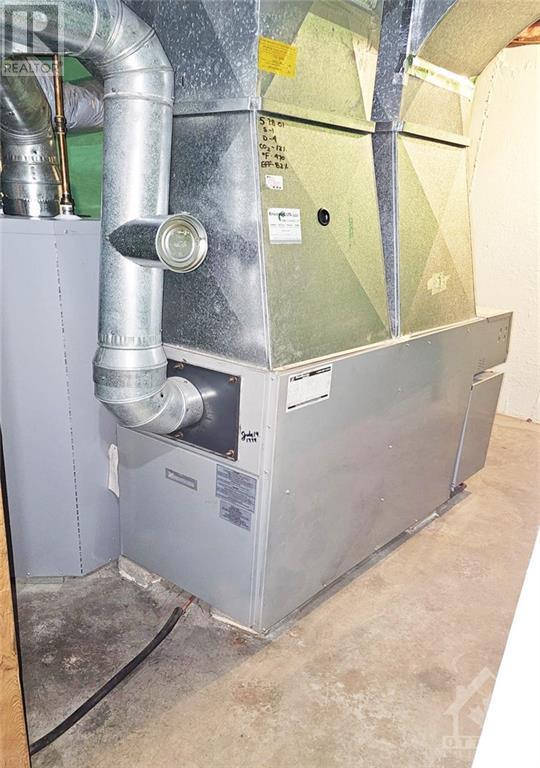2715 COUNTY 43 ROAD
Kemptville, Ontario K0G1S0
$869,900
ID# 1412605
| Bathroom Total | 2 |
| Bedrooms Total | 3 |
| Half Bathrooms Total | 1 |
| Year Built | 1974 |
| Cooling Type | Window air conditioner |
| Flooring Type | Carpet over Hardwood, Linoleum, Vinyl |
| Heating Type | Forced air |
| Heating Fuel | Oil |
| Stories Total | 1 |
| 3pc Bathroom | Lower level | 8'9" x 5'4" |
| Laundry room | Lower level | 12'6" x 11'8" |
| Utility room | Lower level | 10'11" x 6'3" |
| Workshop | Lower level | 16'3" x 13'2" |
| Storage | Lower level | 13'11" x 11'8" |
| Storage | Lower level | 11'0" x 11'11" |
| Office | Lower level | 10'0" x 4'11" |
| Storage | Lower level | 8'5" x 7'9" |
| Living room | Main level | 18'7" x 13'0" |
| Eating area | Main level | 12'6" x 8'0" |
| Kitchen | Main level | 8'6" x 12'0" |
| 4pc Bathroom | Main level | 11'0" x 5'0" |
| Bedroom | Main level | 12'7" x 8'8" |
| Bedroom | Main level | 12'7" x 10'3" |
| Bedroom | Main level | 10'5" x 10'6" |
YOU MIGHT ALSO LIKE THESE LISTINGS
Previous
Next


















































