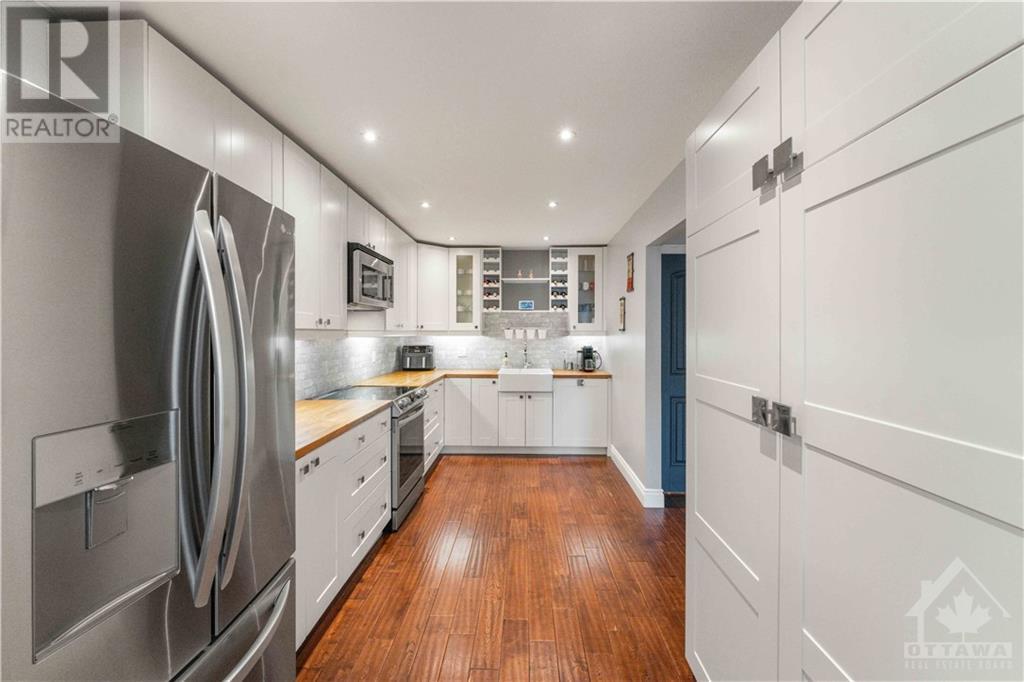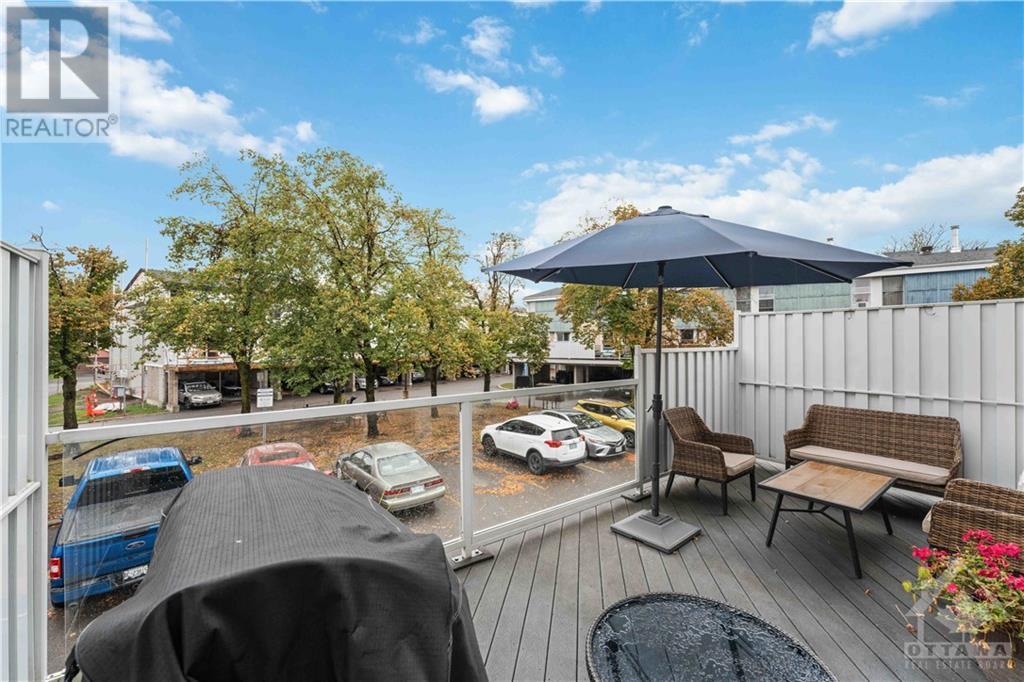Tammy Charlebois
Sales Representative

825 CAHILL DRIVE UNIT#217
Ottawa, Ontario K1V9N8
$2,700
| Bathroom Total | 2 |
| Bedrooms Total | 3 |
| Half Bathrooms Total | 1 |
| Year Built | 1978 |
| Cooling Type | Wall unit |
| Flooring Type | Wall-to-wall carpet, Hardwood, Tile |
| Heating Type | Heat Pump |
| Heating Fuel | Electric |
| Stories Total | 3 |
| 2pc Bathroom | Second level | Measurements not available |
| Dining room | Second level | 12'4" x 8'2" |
| Living room | Second level | 16'6" x 10'10" |
| Kitchen | Second level | 16'3" x 8'3" |
| Laundry room | Second level | Measurements not available |
| 4pc Bathroom | Third level | 11'1" x 5'2" |
| Bedroom | Third level | 13'6" x 8'3" |
| Bedroom | Third level | 18'7" x 8'4" |
| Primary Bedroom | Third level | 15'2" x 11'1" |
| Foyer | Main level | Measurements not available |
| Storage | Main level | Measurements not available |
YOU MIGHT ALSO LIKE THESE LISTINGS

Tammy Charlebois
Sales Representative
Royal LePage Team Realty
5510 Manotick Main Street
Manotick, ON
613-899-HOME (4663) Direct
tammycharlebois@royallepage.ca

The trade marks displayed on this site, including CREA®, MLS®, Multiple Listing Service®, and the associated logos and design marks are owned by the Canadian Real Estate Association. REALTOR® is a trade mark of REALTOR® Canada Inc., a corporation owned by Canadian Real Estate Association and the National Association of REALTORS®. Other trade marks may be owned by real estate boards and other third parties. Nothing contained on this site gives any user the right or license to use any trade mark displayed on this site without the express permission of the owner.
powered by WEBKITS

















































