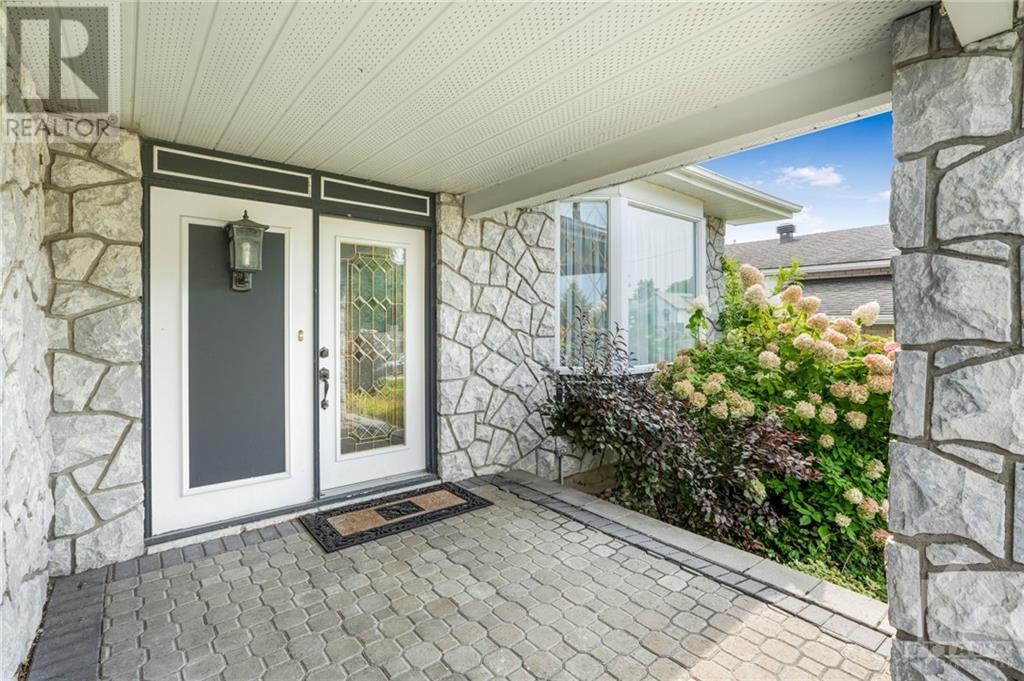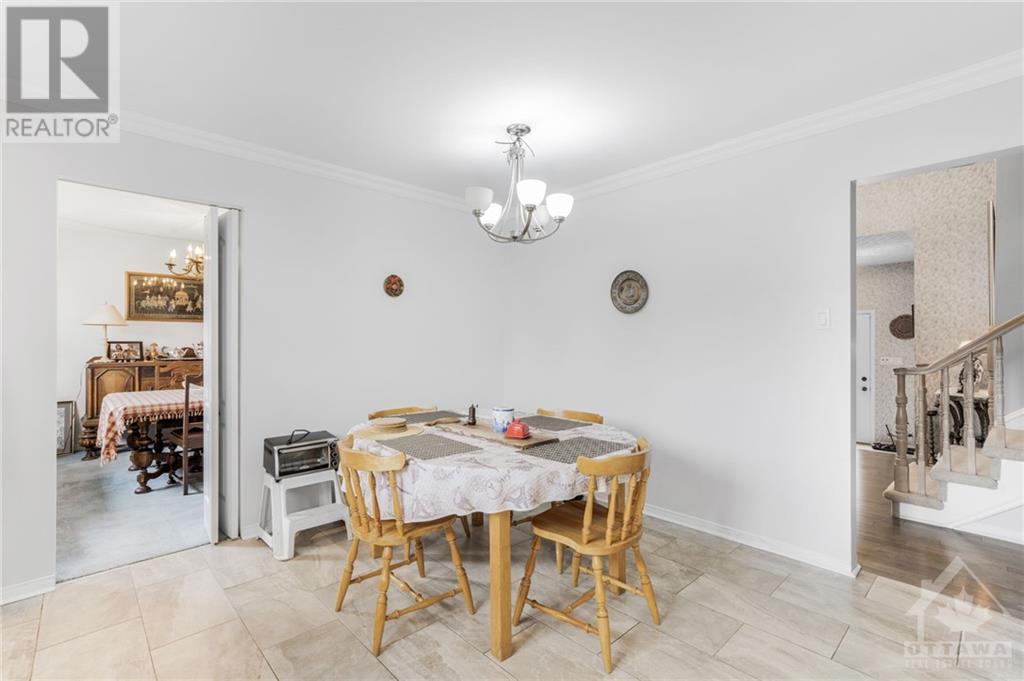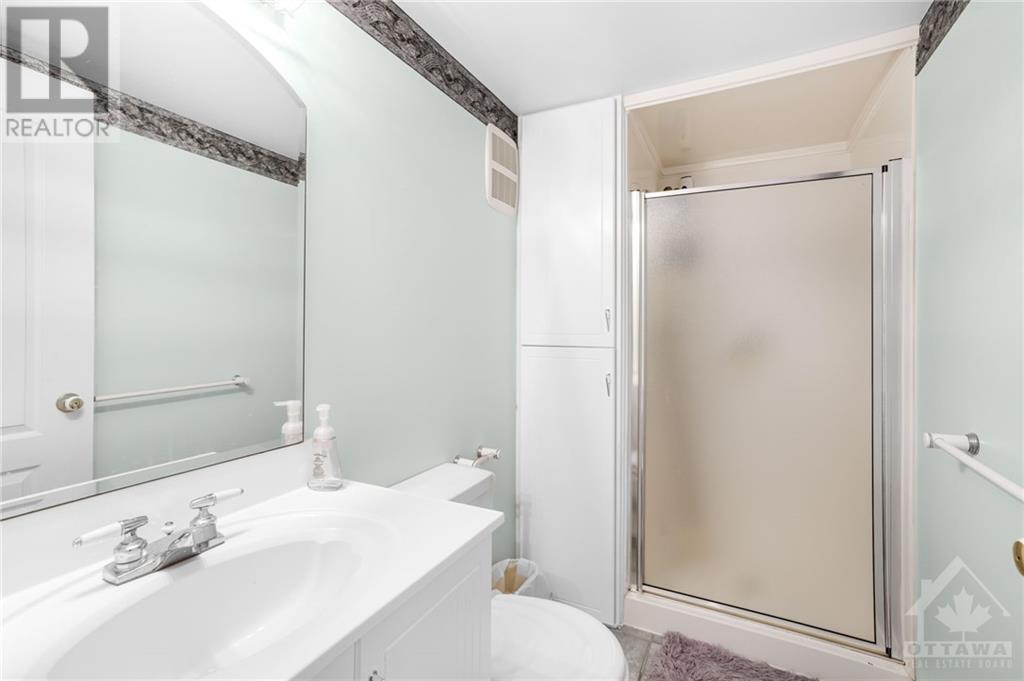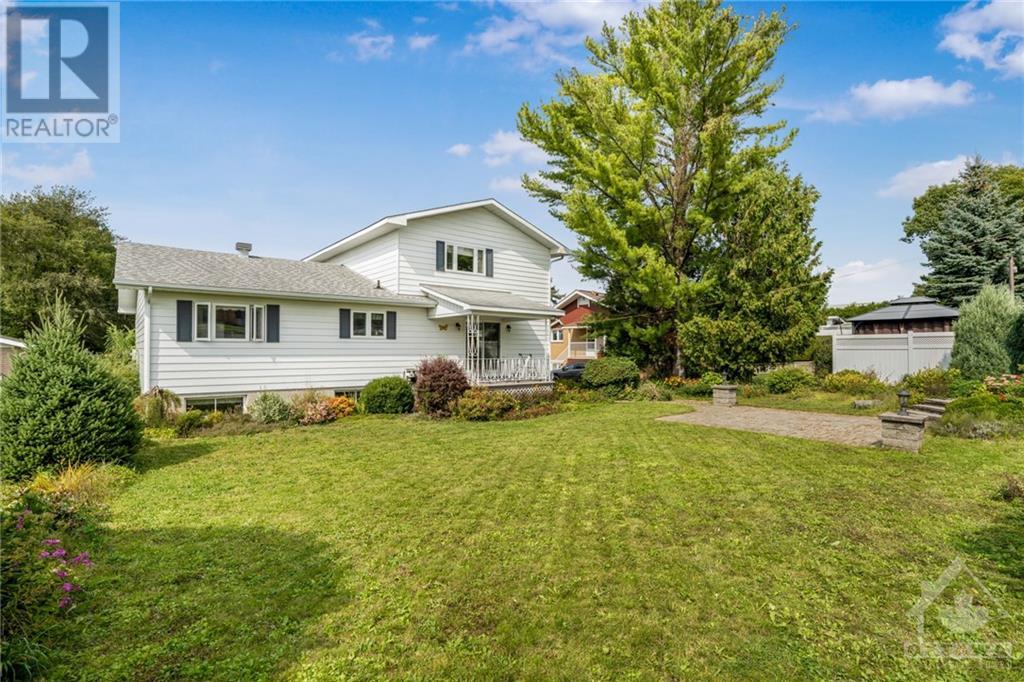1595 DU PARC AVENUE
Rockland, Ontario K4K1C3
$749,900
ID# 1412199
| Bathroom Total | 4 |
| Bedrooms Total | 4 |
| Half Bathrooms Total | 1 |
| Year Built | 1975 |
| Cooling Type | Central air conditioning, Air exchanger |
| Flooring Type | Carpeted, Hardwood, Tile |
| Heating Type | Forced air |
| Heating Fuel | Natural gas |
| Stories Total | 2 |
| Primary Bedroom | Second level | 12'9" x 17'5" |
| Other | Second level | 6'3" x 4'9" |
| Other | Second level | 6'3" x 4'9" |
| 4pc Ensuite bath | Second level | 10'2" x 13'3" |
| Bedroom | Second level | 10'2" x 14'0" |
| Bedroom | Second level | 11'1" x 12'3" |
| 5pc Bathroom | Second level | 7'8" x 9'7" |
| Family room | Basement | 21'2" x 32'1" |
| Kitchen | Basement | 8'3" x 6'1" |
| Bedroom | Basement | 18'6" x 11'4" |
| 3pc Bathroom | Basement | 8'9" x 4'5" |
| Utility room | Basement | 22'1" x 11'2" |
| Storage | Basement | 20'0" x 22'1" |
| Storage | Basement | 9'7" x 8'1" |
| Kitchen | Main level | 12'9" x 13'9" |
| Dining room | Main level | 11'9" x 12'9" |
| Living room | Main level | 19'5" x 13'2" |
| Foyer | Main level | 19'5" x 7'3" |
| Family room | Main level | 19'1" x 12'9" |
| Laundry room | Main level | 6'6" x 10'3" |
| Partial bathroom | Main level | 2'8" x 6'8" |
YOU MIGHT ALSO LIKE THESE LISTINGS
Previous
Next























































