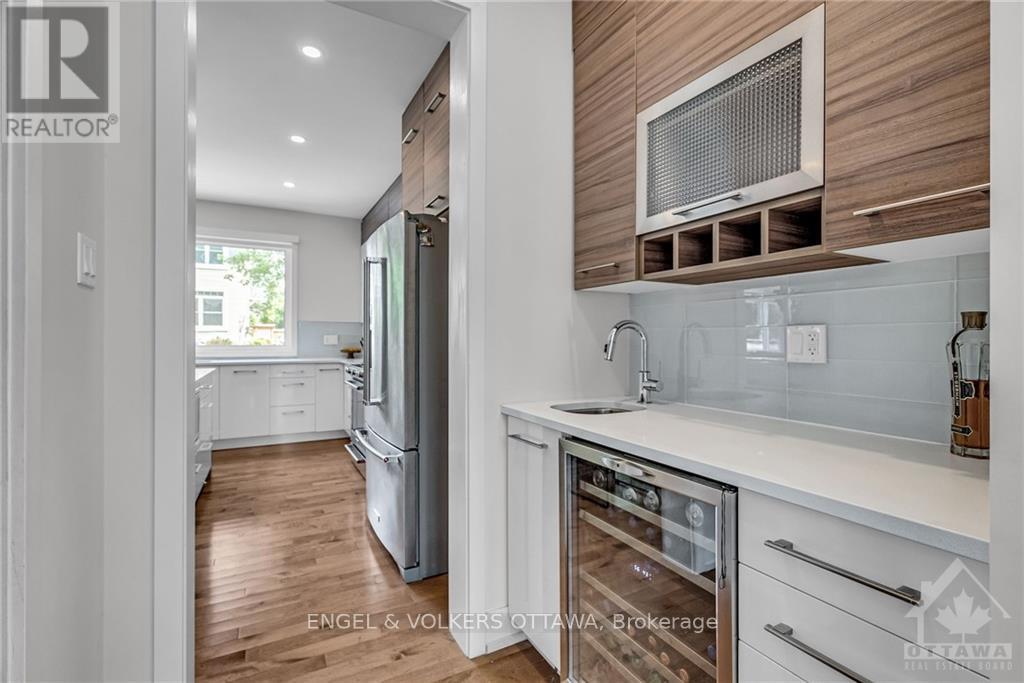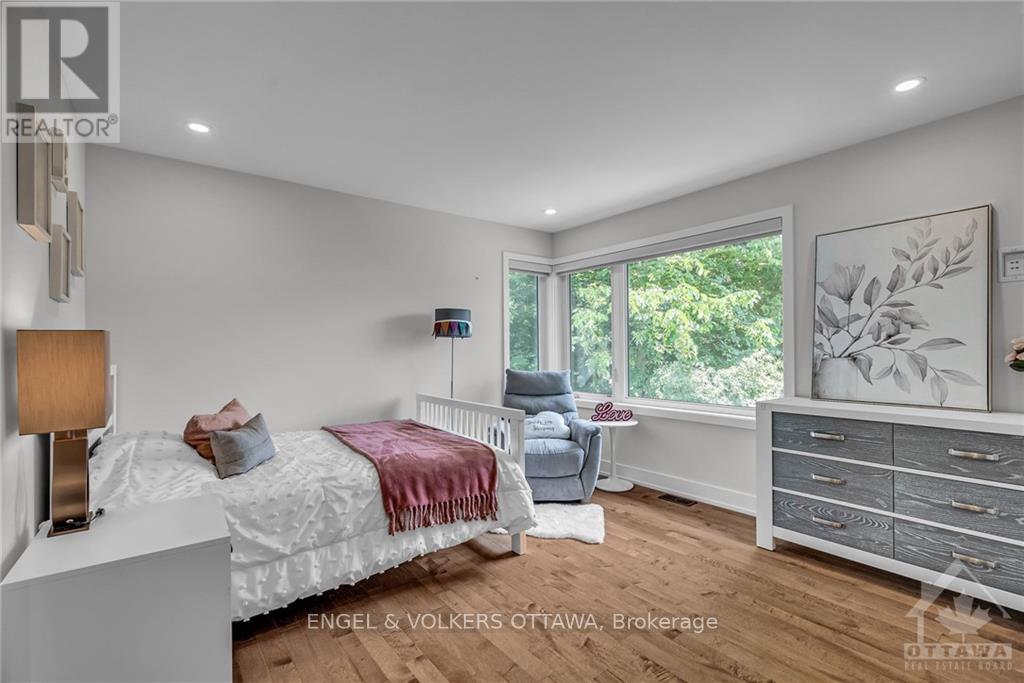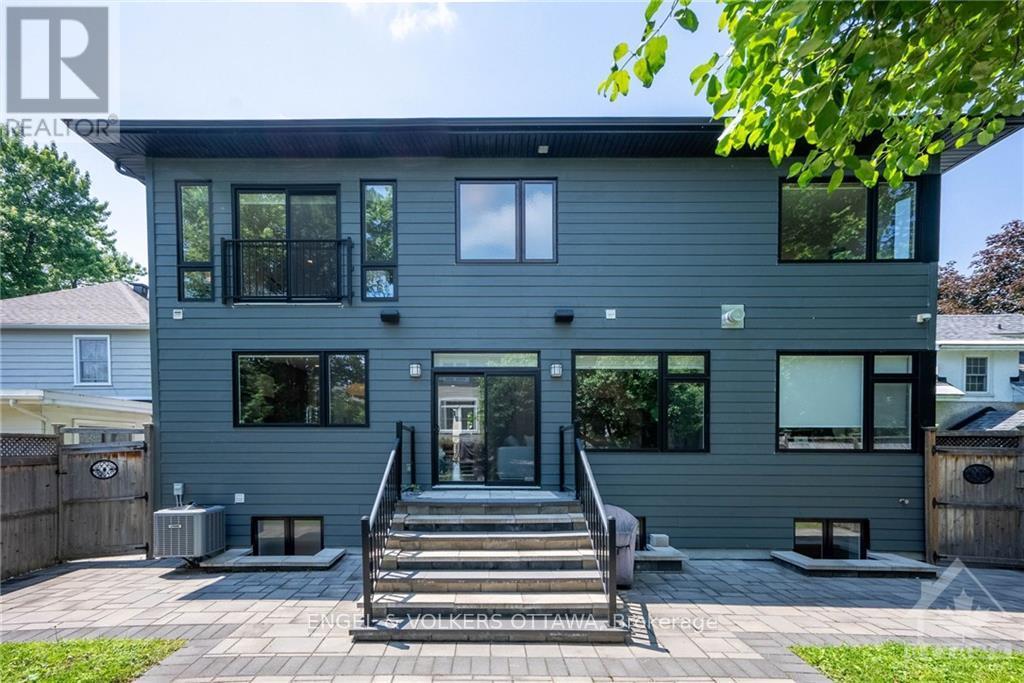231 DANIEL AVENUE
Ottawa, Ontario K1Y0C7
$2,598,000
ID# X9519226
| Bathroom Total | 5 |
| Bedrooms Total | 4 |
| Cooling Type | Central air conditioning, Air exchanger |
| Heating Type | Forced air |
| Heating Fuel | Natural gas |
| Stories Total | 2 |
| Laundry room | Second level | 2.66 m x 1.77 m |
| Primary Bedroom | Second level | 5.41 m x 4.52 m |
| Bathroom | Second level | 3.53 m x 3.2 m |
| Other | Second level | 2.18 m x 2.18 m |
| Bedroom | Second level | 4.01 m x 3.6 m |
| Bedroom | Second level | 4.03 m x 3.6 m |
| Bedroom | Second level | 4.31 m x 3.58 m |
| Bathroom | Second level | 2.33 m x 2.28 m |
| Bathroom | Second level | 4.08 m x 1.57 m |
| Recreational, Games room | Basement | 10.16 m x 4.74 m |
| Recreational, Games room | Basement | 8.73 m x 6.27 m |
| Bathroom | Basement | 3.14 m x 2.26 m |
| Foyer | Main level | 2.08 m x 1.8 m |
| Living room | Main level | 6.68 m x 4.31 m |
| Family room | Main level | 4.49 m x 3.09 m |
| Kitchen | Main level | 4.49 m x 4.26 m |
| Dining room | Main level | 4.49 m x 2.13 m |
| Pantry | Main level | 1.62 m x 1.34 m |
| Den | Main level | 3.96 m x 2.66 m |
| Bathroom | Main level | 2.15 m x 0.91 m |
| Mud room | Main level | 2.46 m x 1.67 m |
YOU MIGHT ALSO LIKE THESE LISTINGS
Previous
Next























































