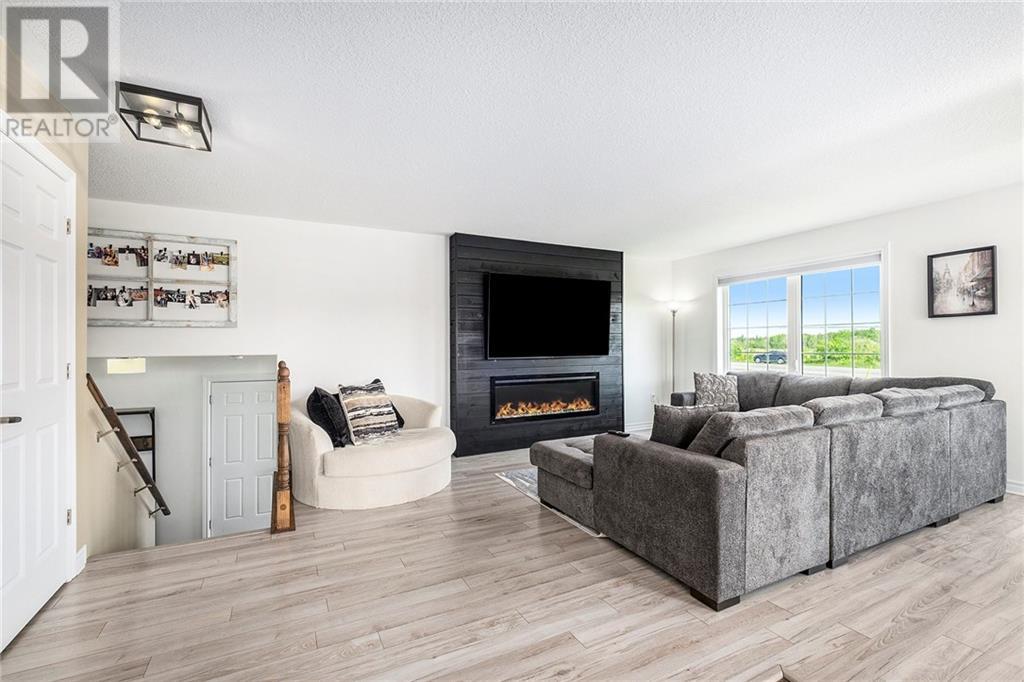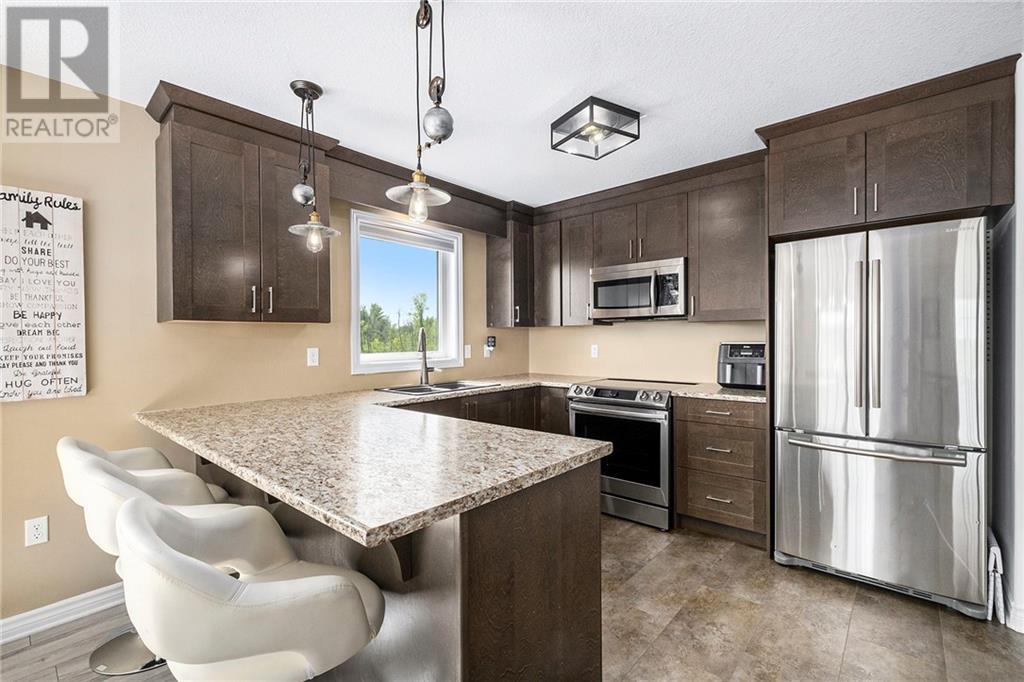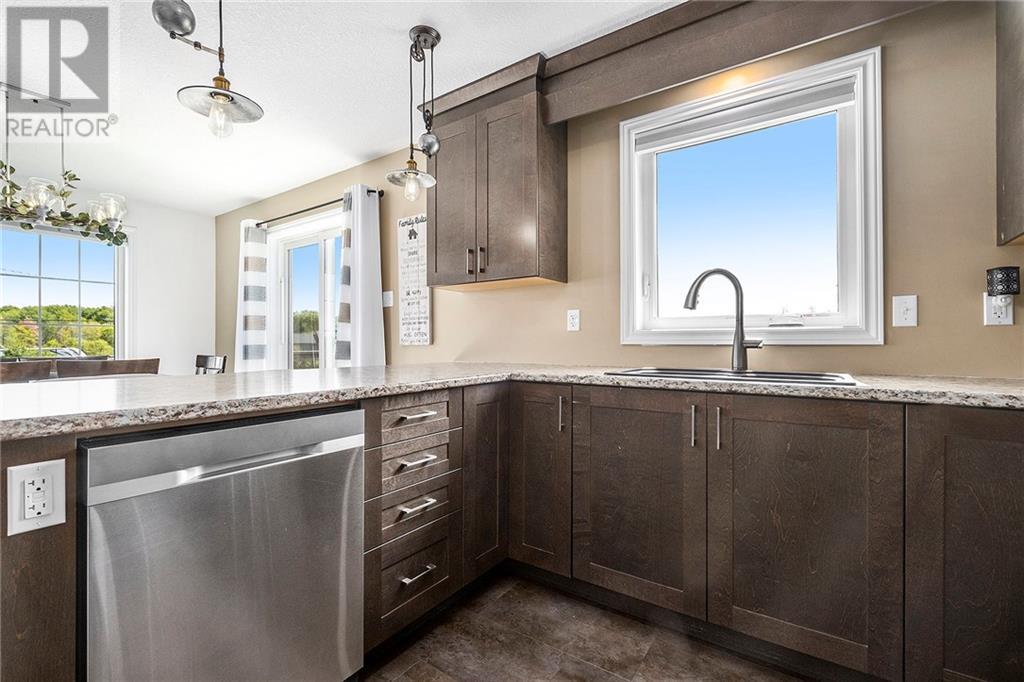4152 ROGER STEVENS DRIVE
Montague, Ontario K7A4S6
$789,500
ID# X9519979
| Bathroom Total | 2 |
| Bedrooms Total | 4 |
| Half Bathrooms Total | 1 |
| Cooling Type | Central air conditioning |
| Heating Type | Forced air |
| Heating Fuel | Propane |
| Stories Total | 1 |
| Recreational, Games room | Lower level | 6.7 m x 6.4 m |
| Bedroom | Lower level | 6.17 m x 3.2 m |
| Utility room | Lower level | 6.22 m x 3.27 m |
| Foyer | Main level | 3.88 m x 1.82 m |
| Living room | Main level | 6.09 m x 3.73 m |
| Dining room | Main level | 3.47 m x 3.32 m |
| Kitchen | Main level | 3.32 m x 3.09 m |
| Bathroom | Main level | 2.54 m x 1.6 m |
| Bedroom | Main level | 3.27 m x 2.66 m |
| Bedroom | Main level | 3.04 m x 3.09 m |
| Primary Bedroom | Main level | 4.06 m x 3.2 m |
| Bathroom | Main level | 3.32 m x 1.42 m |
YOU MIGHT ALSO LIKE THESE LISTINGS
Previous
Next























































