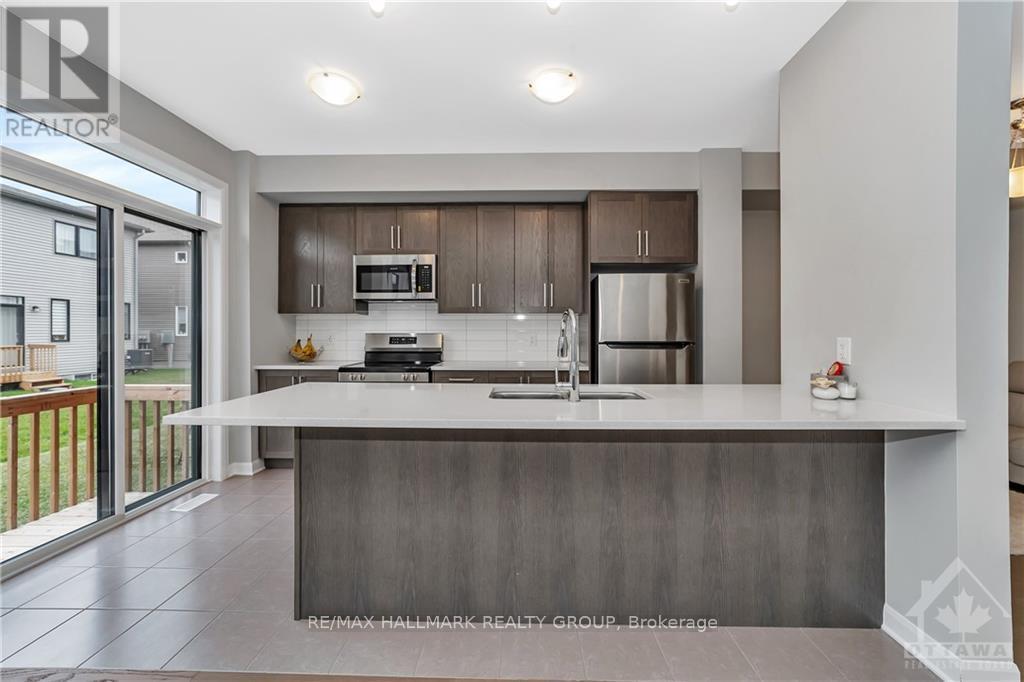97 OSLER STREET
Ottawa, Ontario K2W0K8
$610,000
ID# X9518846
| Bathroom Total | 3 |
| Bedrooms Total | 3 |
| Half Bathrooms Total | 1 |
| Cooling Type | Central air conditioning, Air exchanger |
| Heating Type | Forced air |
| Heating Fuel | Natural gas |
| Stories Total | 2 |
| Primary Bedroom | Second level | 5.13 m x 4.11 m |
| Bathroom | Second level | 1 m x 2 m |
| Bedroom | Second level | 3.3 m x 2.89 m |
| Bedroom | Second level | 3.04 m x 3.04 m |
| Family room | Lower level | 5.91 m x 4.87 m |
| Dining room | Main level | 3.04 m x 3.04 m |
| Living room | Main level | 5.13 m x 3.25 m |
| Kitchen | Main level | 3.93 m x 2.54 m |
| Foyer | Main level | 2 m x 1 m |
| Bathroom | Main level | 1 m x 1 m |
YOU MIGHT ALSO LIKE THESE LISTINGS
Previous
Next








































