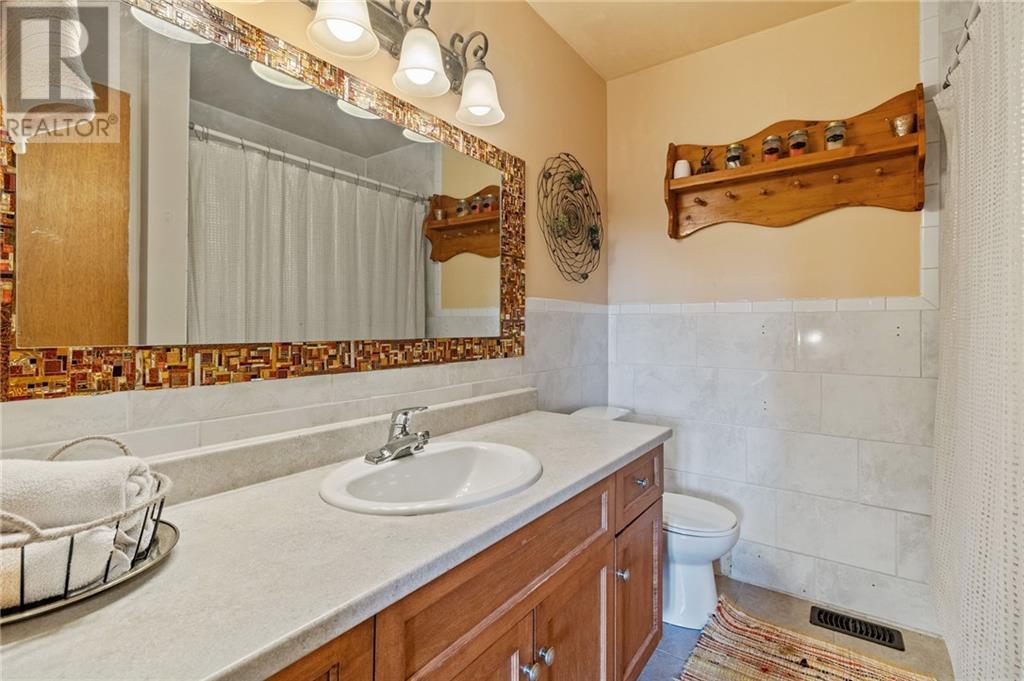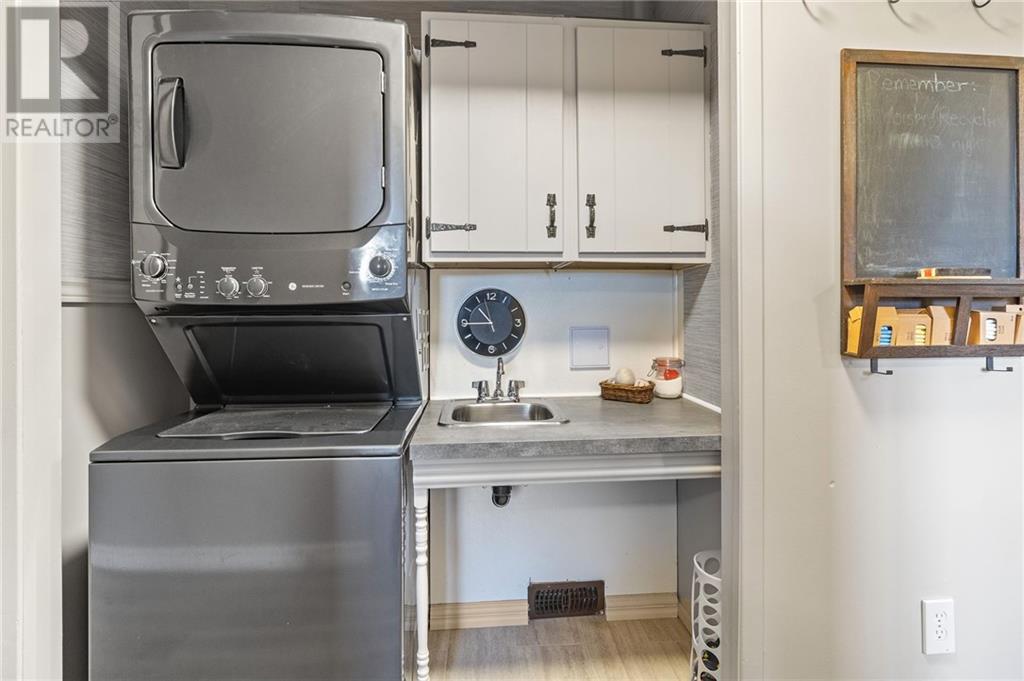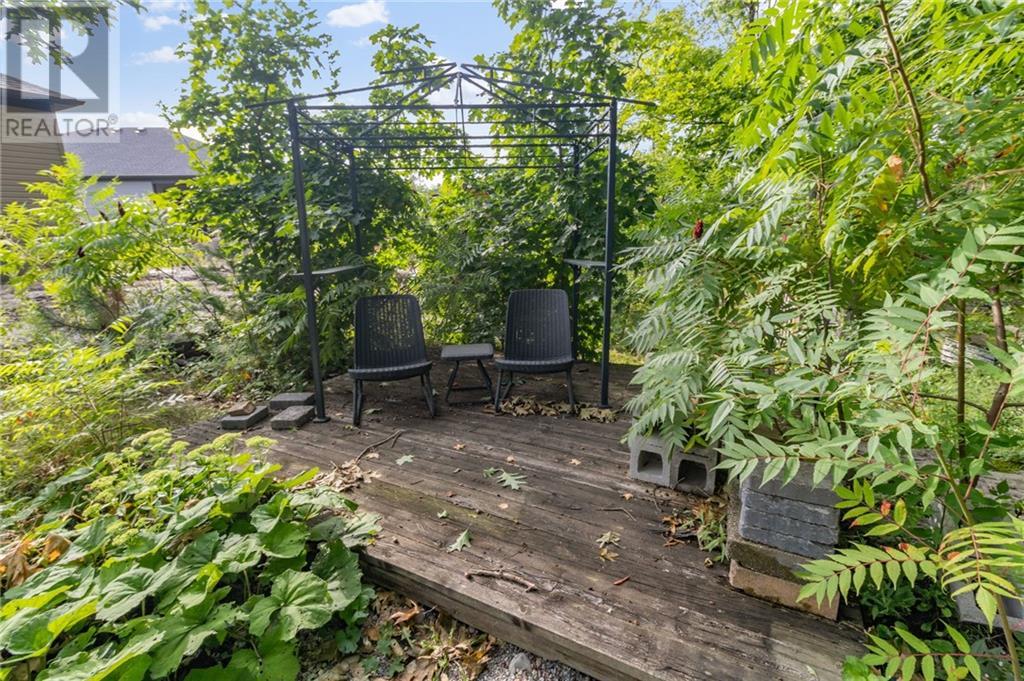Tammy Charlebois
Sales Representative

14 WESTVIEW PLACE
Brockville, Ontario K6V6G1
$635,000
| Bathroom Total | 4 |
| Bedrooms Total | 5 |
| Half Bathrooms Total | 1 |
| Year Built | 1976 |
| Cooling Type | Central air conditioning |
| Flooring Type | Mixed Flooring, Wall-to-wall carpet, Vinyl |
| Heating Type | Forced air |
| Heating Fuel | Natural gas |
| Stories Total | 2 |
| Bedroom | Second level | 11'3" x 9'8" |
| Bedroom | Second level | 11'3" x 9'7" |
| Bedroom | Second level | 15'1" x 8'9" |
| 4pc Bathroom | Second level | Measurements not available |
| Primary Bedroom | Second level | 13'5" x 11'11" |
| 3pc Ensuite bath | Second level | Measurements not available |
| Other | Second level | Measurements not available |
| Sitting room | Basement | Measurements not available |
| Bedroom | Basement | 14’4” x 13’2” |
| Other | Basement | Measurements not available |
| 3pc Bathroom | Basement | Measurements not available |
| Utility room | Basement | Measurements not available |
| Storage | Basement | Measurements not available |
| Foyer | Main level | Measurements not available |
| 2pc Bathroom | Main level | Measurements not available |
| Kitchen | Main level | 12'11" x 12'5" |
| Family room/Fireplace | Main level | 25'4" x 15'8" |
| Living room | Main level | 17'11" x 12'8" |
| Dining room | Main level | 12'5" x 10'11" |
| Eating area | Main level | Measurements not available |
YOU MIGHT ALSO LIKE THESE LISTINGS

Tammy Charlebois
Sales Representative
Royal LePage Team Realty
5510 Manotick Main Street
Manotick, ON
613-899-HOME (4663) Direct
tammycharlebois@royallepage.ca

The trade marks displayed on this site, including CREA®, MLS®, Multiple Listing Service®, and the associated logos and design marks are owned by the Canadian Real Estate Association. REALTOR® is a trade mark of REALTOR® Canada Inc., a corporation owned by Canadian Real Estate Association and the National Association of REALTORS®. Other trade marks may be owned by real estate boards and other third parties. Nothing contained on this site gives any user the right or license to use any trade mark displayed on this site without the express permission of the owner.
powered by WEBKITS





















































