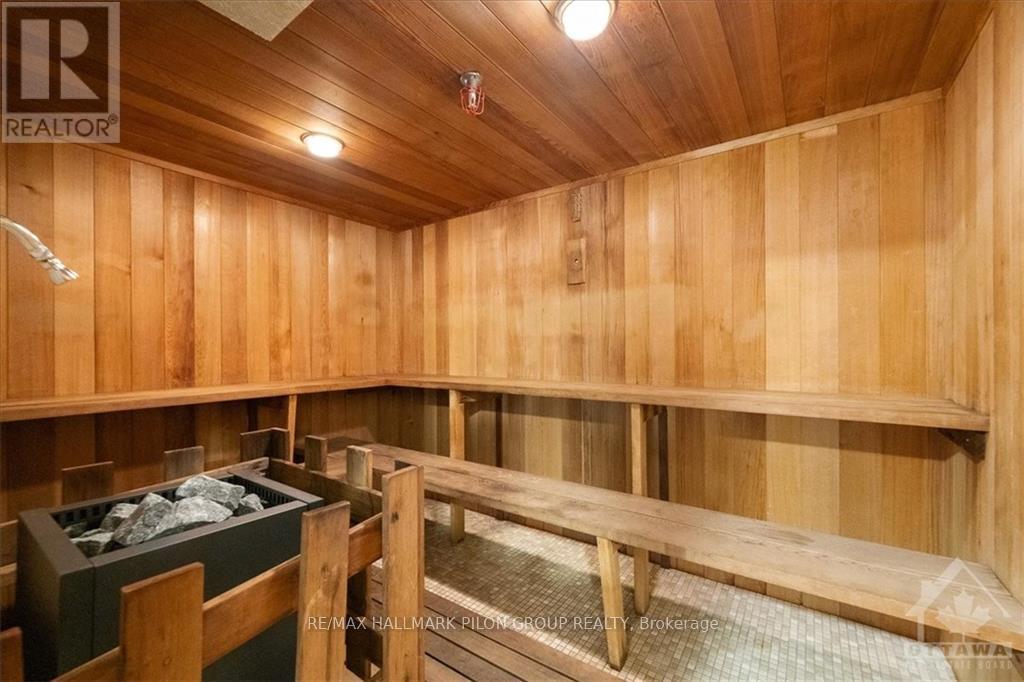1102 - 2400 VIRGINIA DRIVE
Ottawa, Ontario K1H8L3
$374,900
ID# X9518782
| Bathroom Total | 2 |
| Bedrooms Total | 3 |
| Cooling Type | Wall unit |
| Heating Type | Hot water radiator heat |
| Heating Fuel | Natural gas |
| Living room | Main level | 3.35 m x 6.55 m |
| Dining room | Main level | 2.97 m x 2.23 m |
| Kitchen | Main level | 4.11 m x 2.31 m |
| Primary Bedroom | Main level | 3.12 m x 4.95 m |
| Bedroom | Main level | 3.86 m x 2.97 m |
| Bedroom | Main level | 2.76 m x 3.45 m |
| Bathroom | Main level | 1.52 m x 2.59 m |
| Bathroom | Main level | 1.52 m x 1.52 m |
YOU MIGHT ALSO LIKE THESE LISTINGS
Previous
Next



















































