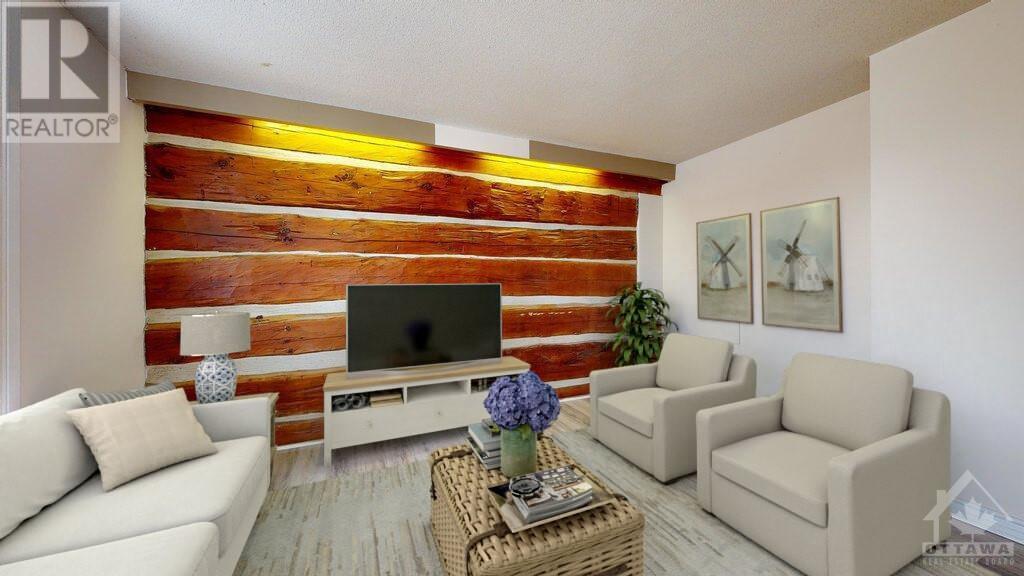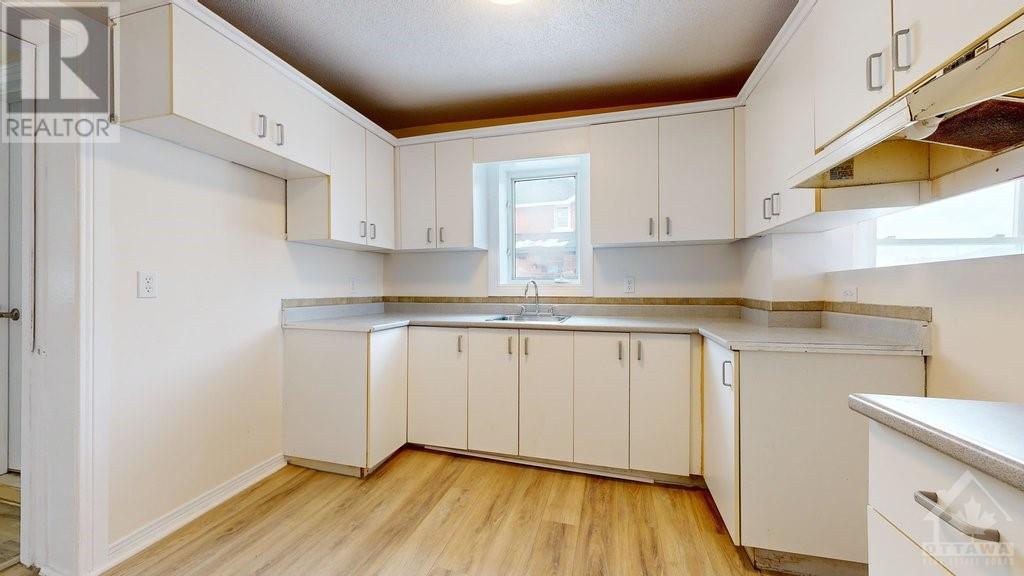Tammy Charlebois
Sales Representative

21 ELGIN STREET E
Arnprior, Ontario K7S1M8
$595,000
| Bathroom Total | 3 |
| Bedrooms Total | 4 |
| Half Bathrooms Total | 0 |
| Cooling Type | None |
| Flooring Type | Carpeted, Laminate |
| Heating Type | Forced air |
| Heating Fuel | Natural gas |
| Primary Bedroom | Second level | 15'4" x 9'4" |
| Bedroom | Second level | 15'4" x 8'4" |
| 4pc Bathroom | Second level | 6'0" x 5'0" |
| Living room | Main level | 13'10" x 9'10" |
| Dining room | Main level | 12'0" x 9'2" |
| Kitchen | Main level | 10'8" x 9'6" |
| Bedroom | Main level | 11'8" x 10'6" |
| 3pc Bathroom | Main level | 11'8" x 10'6" |
| Laundry room | Main level | Measurements not available |
| Storage | Main level | 11'0" x 10'4" |
| Kitchen | Secondary Dwelling Unit | 8'0" x 8'0" |
| Living room/Dining room | Secondary Dwelling Unit | 16'0" x 17'0" |
| Bedroom | Secondary Dwelling Unit | 11'10" x 9'5" |
| 4pc Bathroom | Secondary Dwelling Unit | 11'8" x 5'0" |
| Laundry room | Secondary Dwelling Unit | Measurements not available |
YOU MIGHT ALSO LIKE THESE LISTINGS

Tammy Charlebois
Sales Representative
Royal LePage Team Realty
5510 Manotick Main Street
Manotick, ON
613-899-HOME (4663) Direct
tammycharlebois@royallepage.ca

The trade marks displayed on this site, including CREA®, MLS®, Multiple Listing Service®, and the associated logos and design marks are owned by the Canadian Real Estate Association. REALTOR® is a trade mark of REALTOR® Canada Inc., a corporation owned by Canadian Real Estate Association and the National Association of REALTORS®. Other trade marks may be owned by real estate boards and other third parties. Nothing contained on this site gives any user the right or license to use any trade mark displayed on this site without the express permission of the owner.
powered by WEBKITS



















































