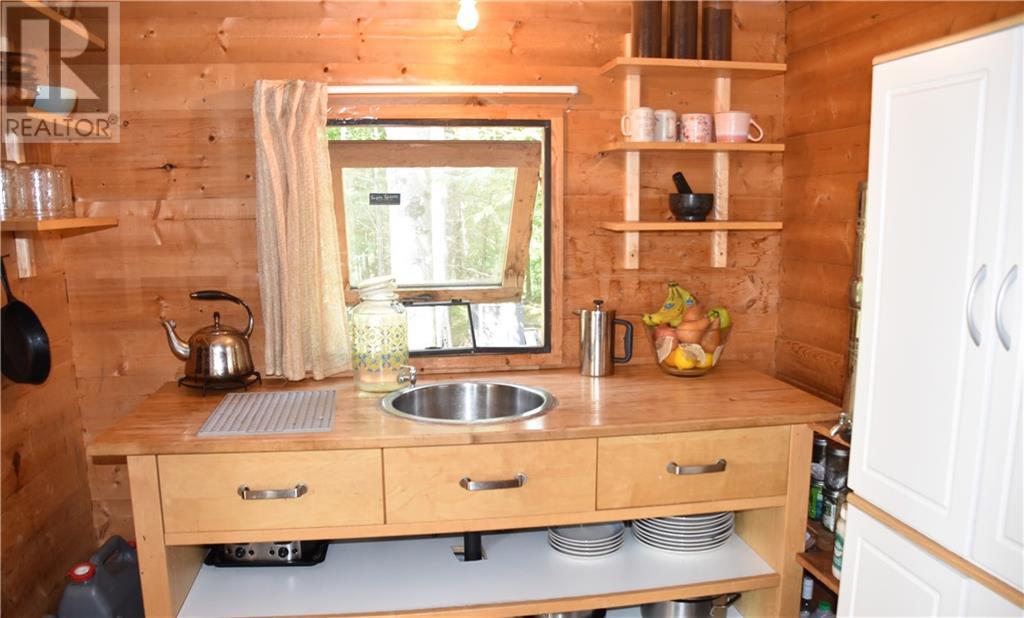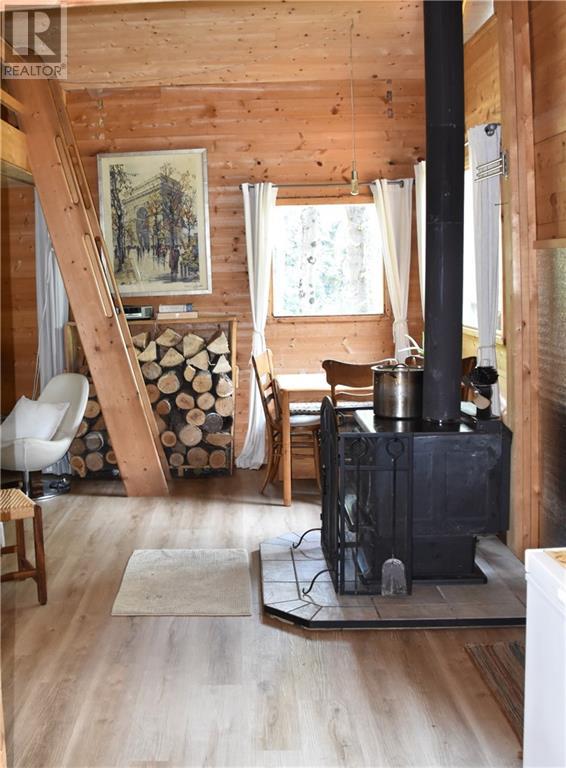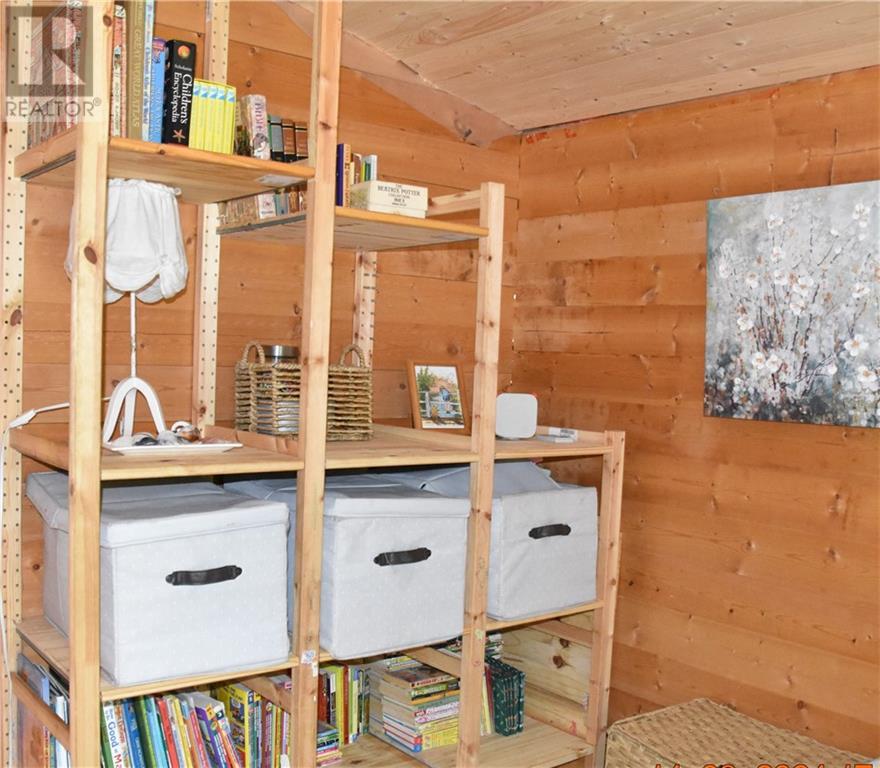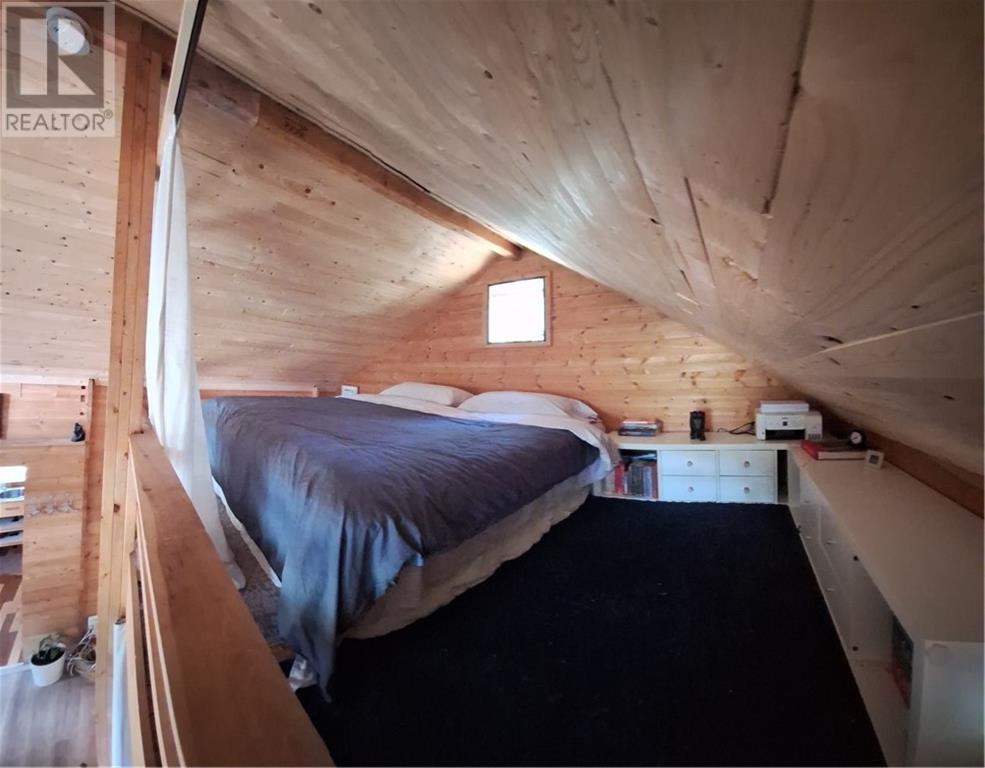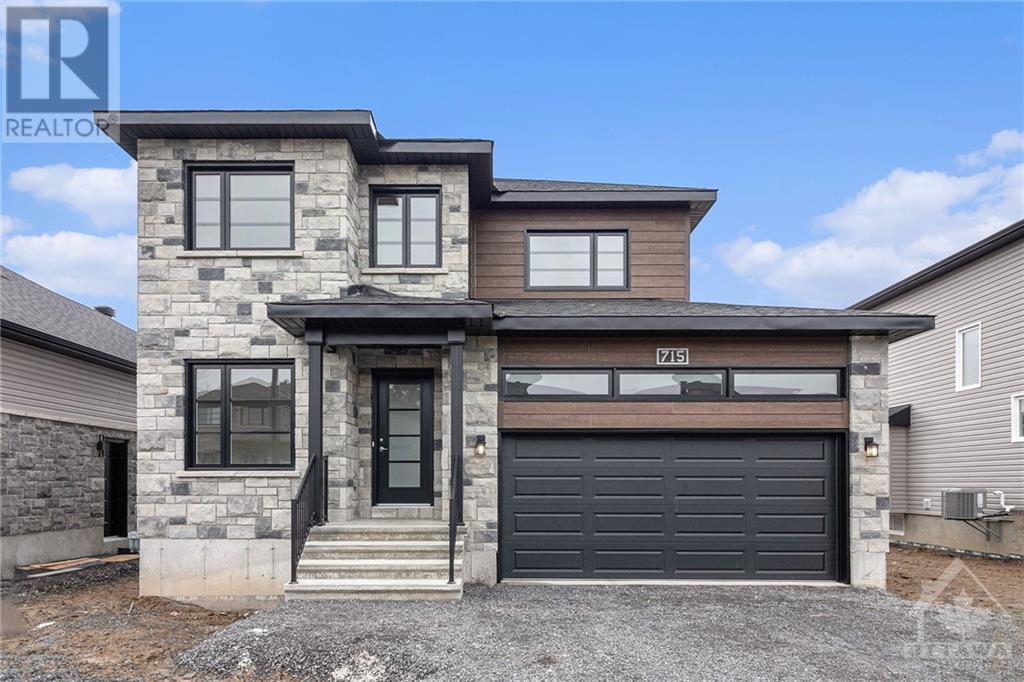Tammy Charlebois
Sales Representative

1061 PIT ROAD
Parham, Ontario K0H1B0
$309,900
| Bathroom Total | 1 |
| Bedrooms Total | 2 |
| Half Bathrooms Total | 0 |
| Cooling Type | None |
| Flooring Type | Hardwood, Laminate |
| Heating Type | Other |
| Heating Fuel | Wood |
| Stories Total | 1 |
| Loft | Second level | 15'2" x 8'0" |
| Kitchen | Main level | 8'10" x 7'0" |
| Living room/Dining room | Main level | 17'3" x 10'9" |
| 3pc Bathroom | Main level | 7'7" x 4'11" |
| Pantry | Main level | 4'3" x 9'2" |
| Primary Bedroom | Main level | 8'10" x 9'3" |
| Foyer | Main level | 9'1" x 4'7" |
YOU MIGHT ALSO LIKE THESE LISTINGS

Tammy Charlebois
Sales Representative
Royal LePage Team Realty
5510 Manotick Main Street
Manotick, ON
613-899-HOME (4663) Direct
tammycharlebois@royallepage.ca

The trade marks displayed on this site, including CREA®, MLS®, Multiple Listing Service®, and the associated logos and design marks are owned by the Canadian Real Estate Association. REALTOR® is a trade mark of REALTOR® Canada Inc., a corporation owned by Canadian Real Estate Association and the National Association of REALTORS®. Other trade marks may be owned by real estate boards and other third parties. Nothing contained on this site gives any user the right or license to use any trade mark displayed on this site without the express permission of the owner.
powered by WEBKITS

