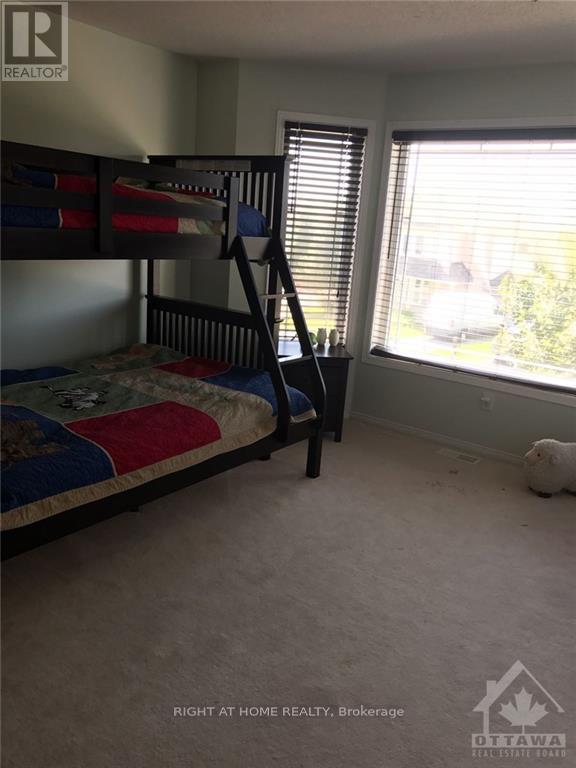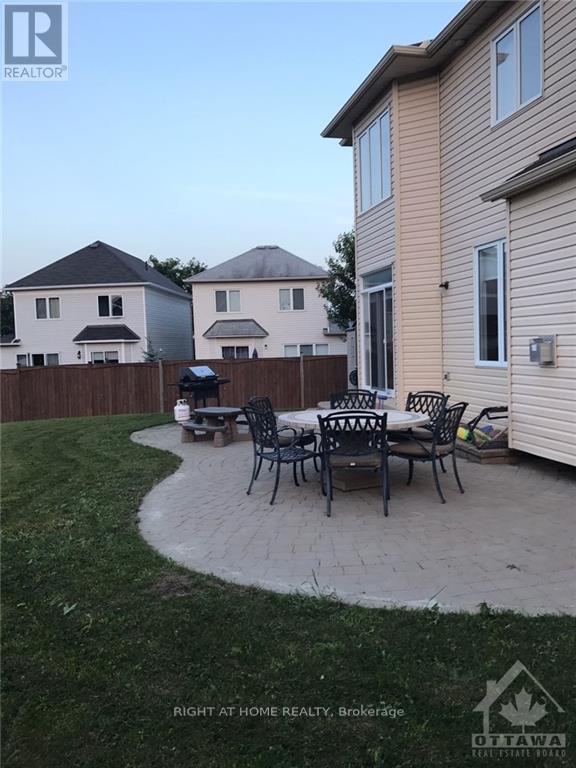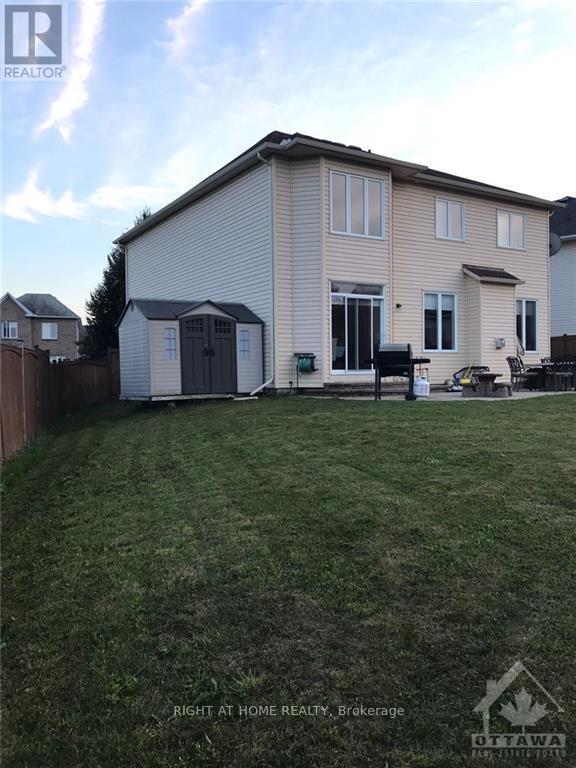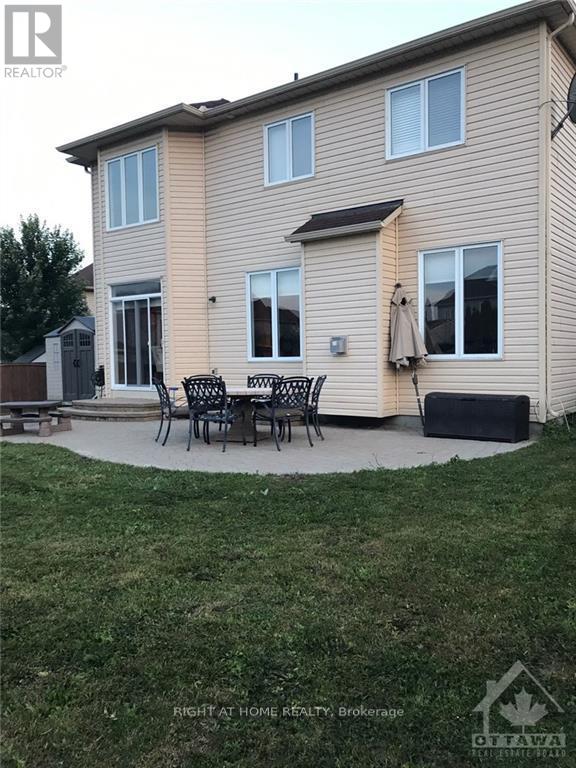129 ROCKY HILL DRIVE
Ottawa, Ontario K2G7B2
$4,200
ID# X9516763
| Bathroom Total | 4 |
| Bedrooms Total | 4 |
| Cooling Type | Central air conditioning |
| Heating Type | Forced air |
| Heating Fuel | Natural gas |
| Stories Total | 2 |
| Laundry room | Second level | Measurements not available |
| Bathroom | Second level | Measurements not available |
| Bathroom | Second level | Measurements not available |
| Primary Bedroom | Second level | 6.09 m x 3.96 m |
| Bedroom | Second level | 4.59 m x 3.55 m |
| Bedroom | Second level | 4.57 m x 3.35 m |
| Bedroom | Second level | 3.75 m x 3.35 m |
| Den | Lower level | 3.35 m x 3.35 m |
| Recreational, Games room | Lower level | 6.09 m x 6.09 m |
| Bathroom | Lower level | Measurements not available |
| Bathroom | Main level | Measurements not available |
| Living room | Main level | 3.88 m x 2.94 m |
| Dining room | Main level | 3.88 m x 2.94 m |
| Kitchen | Main level | 4.26 m x 2.94 m |
| Dining room | Main level | 4.26 m x 3.27 m |
| Family room | Main level | 5.94 m x 3.65 m |
YOU MIGHT ALSO LIKE THESE LISTINGS
Previous
Next























































