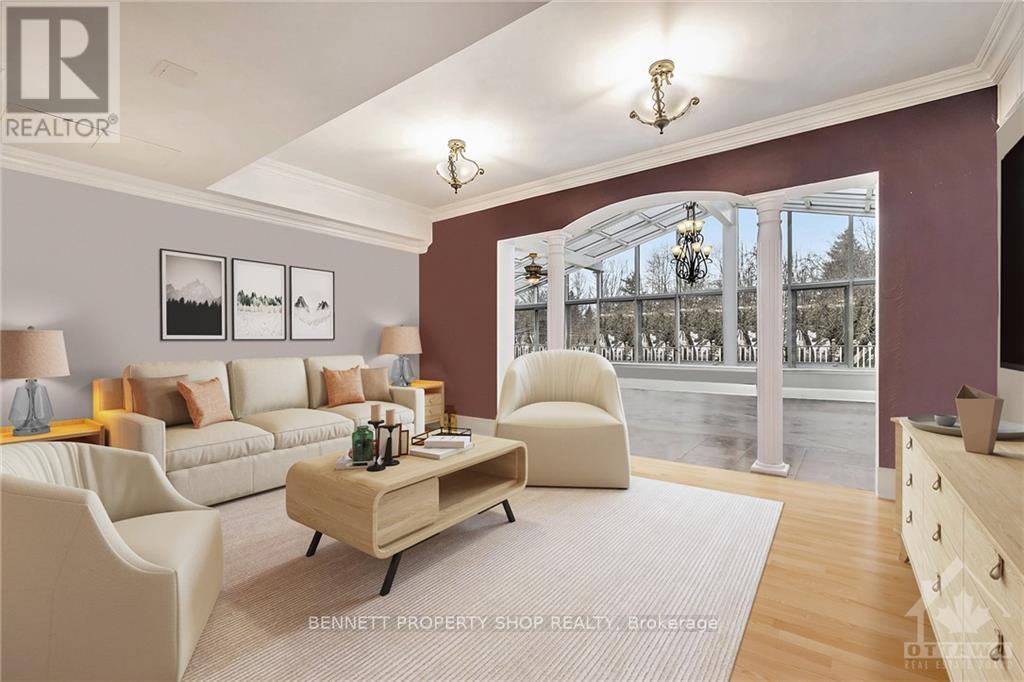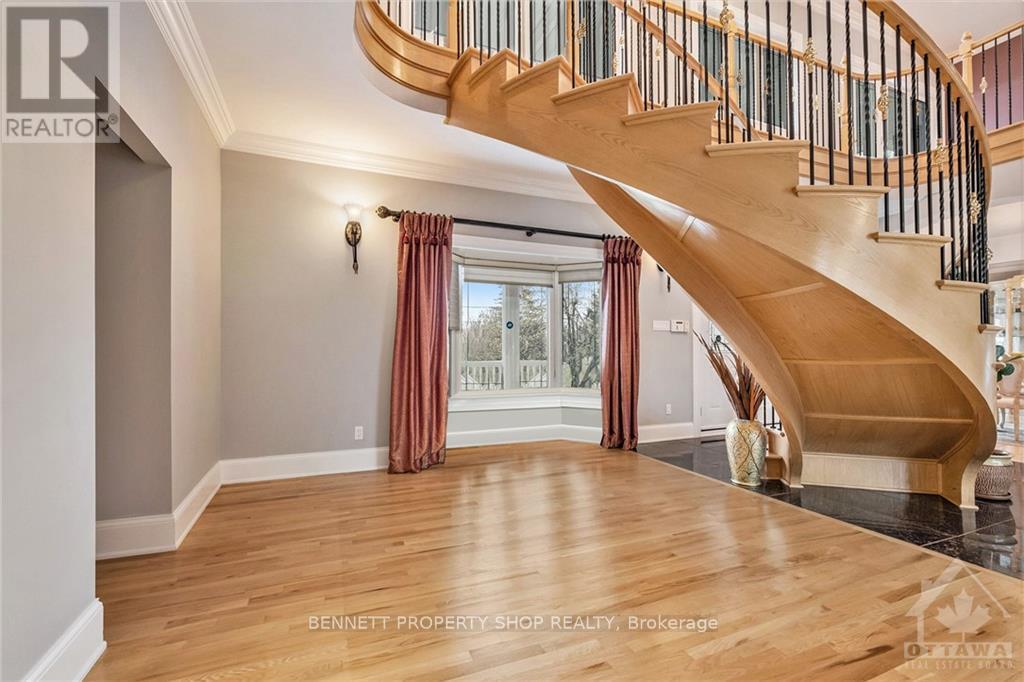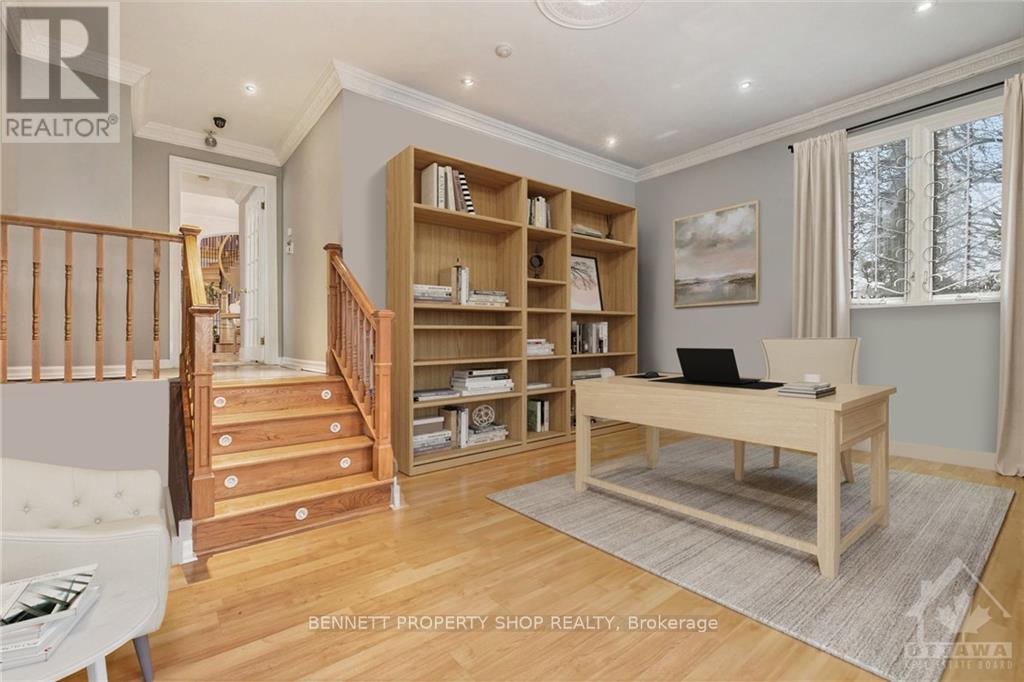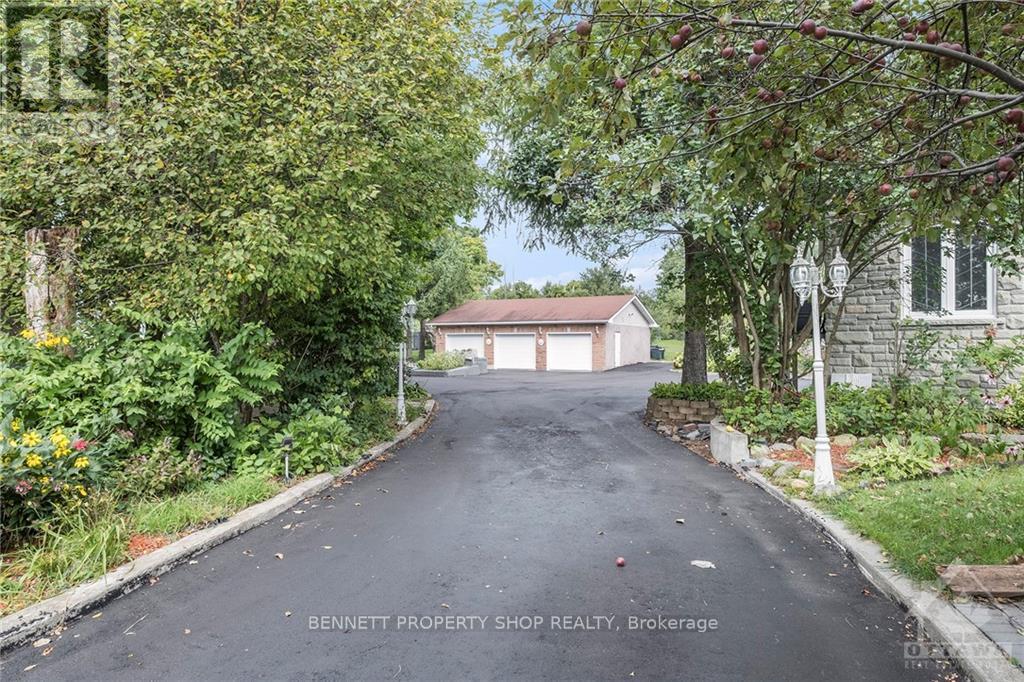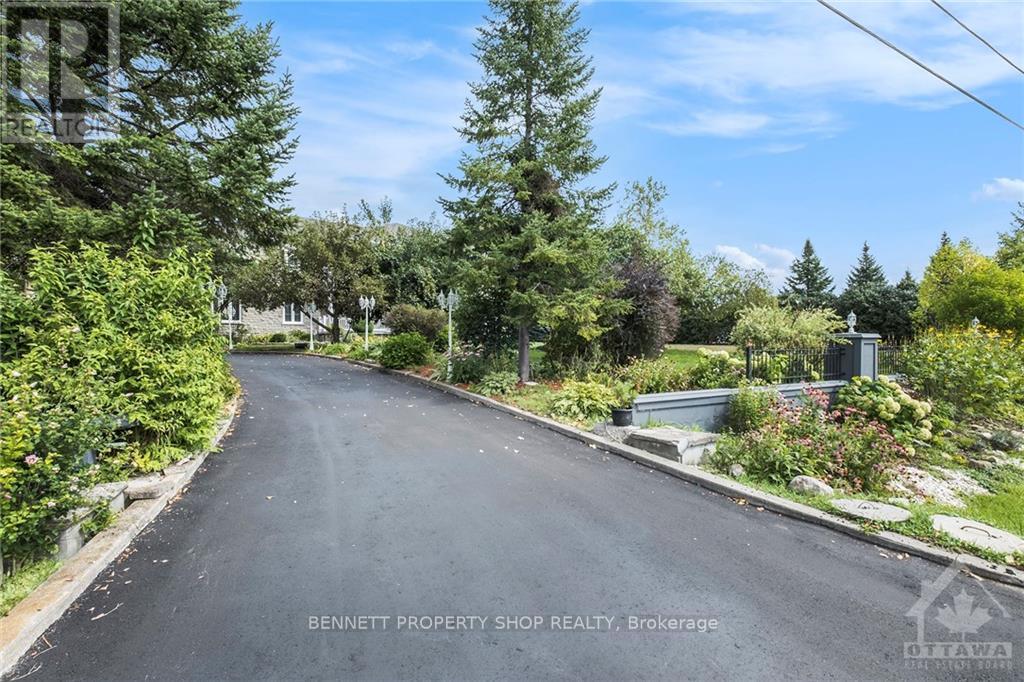1571 SEQUOIA DRIVE
Ottawa, Ontario K4C1C2
$1,999,000
ID# X10442052
| Bathroom Total | 5 |
| Bedrooms Total | 5 |
| Cooling Type | Central air conditioning |
| Heating Type | Forced air |
| Heating Fuel | Natural gas |
| Stories Total | 2 |
| Bedroom | Second level | 6.29 m x 3.81 m |
| Bedroom | Second level | 6.47 m x 4.39 m |
| Primary Bedroom | Second level | 9.29 m x 5.15 m |
| Bedroom | Second level | 5.3 m x 3.91 m |
| Bathroom | Second level | 2.69 m x 2.28 m |
| Other | Lower level | 1.57 m x 2.71 m |
| Bedroom | Main level | 4.49 m x 4.01 m |
| Other | Main level | 2.43 m x 3.04 m |
| Living room | Main level | 5.66 m x 4.06 m |
| Dining room | Main level | 5.3 m x 3.98 m |
| Sunroom | Main level | 12.82 m x 5.56 m |
| Kitchen | Main level | 5.05 m x 4.06 m |
YOU MIGHT ALSO LIKE THESE LISTINGS
Previous
Next





