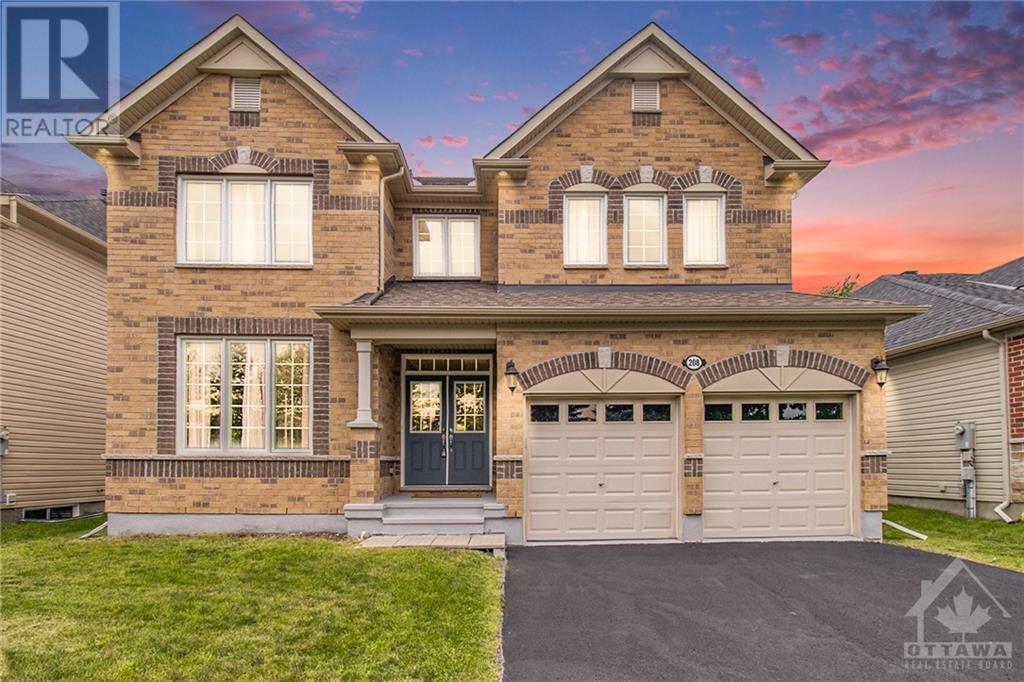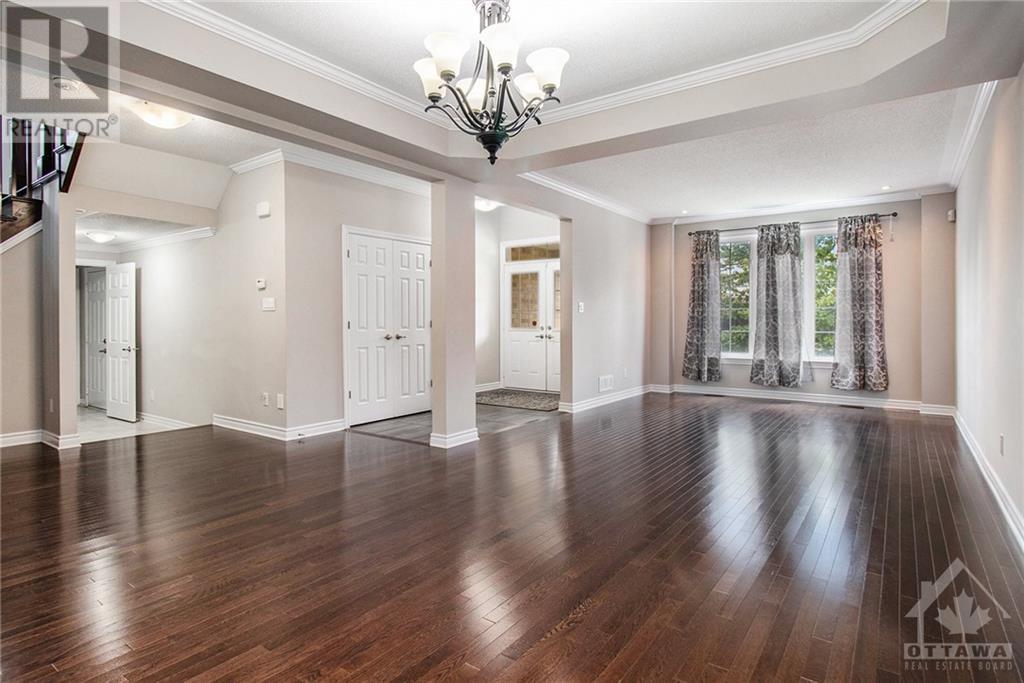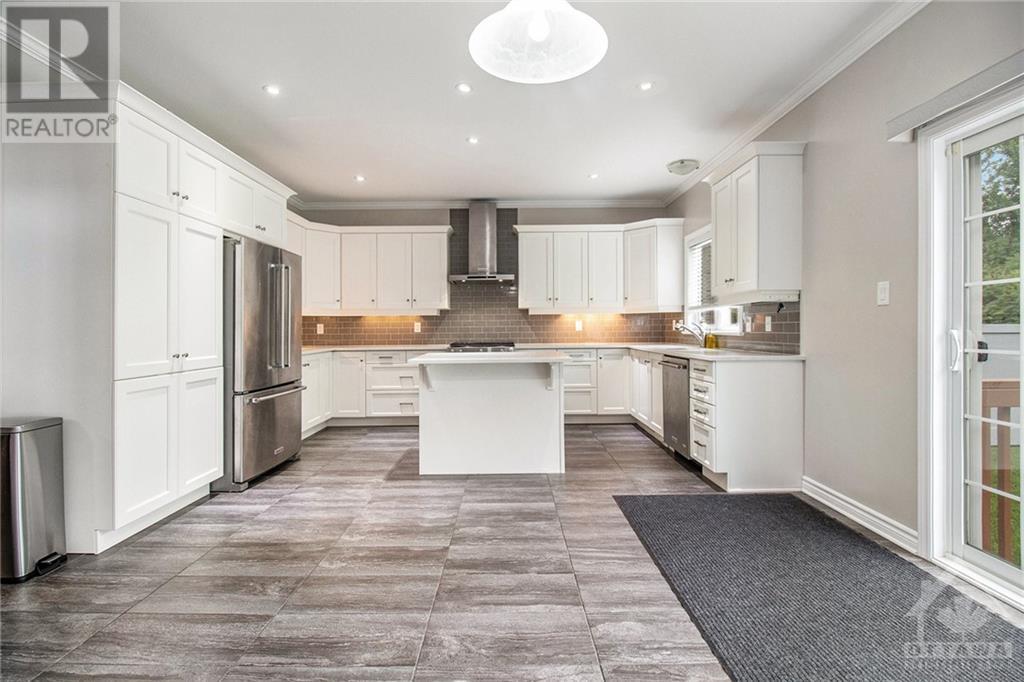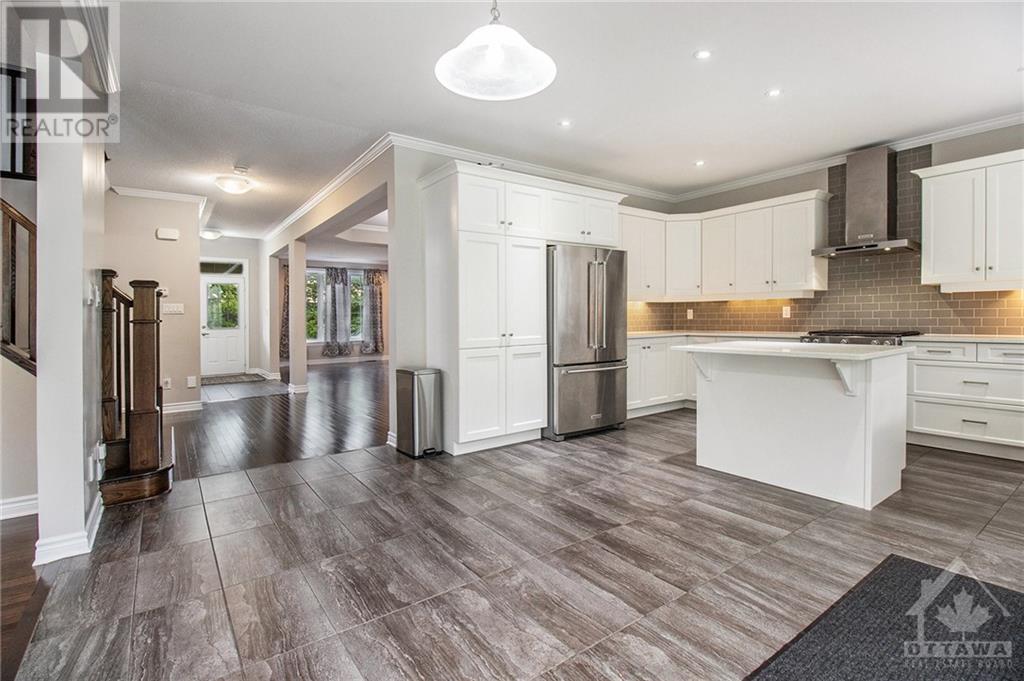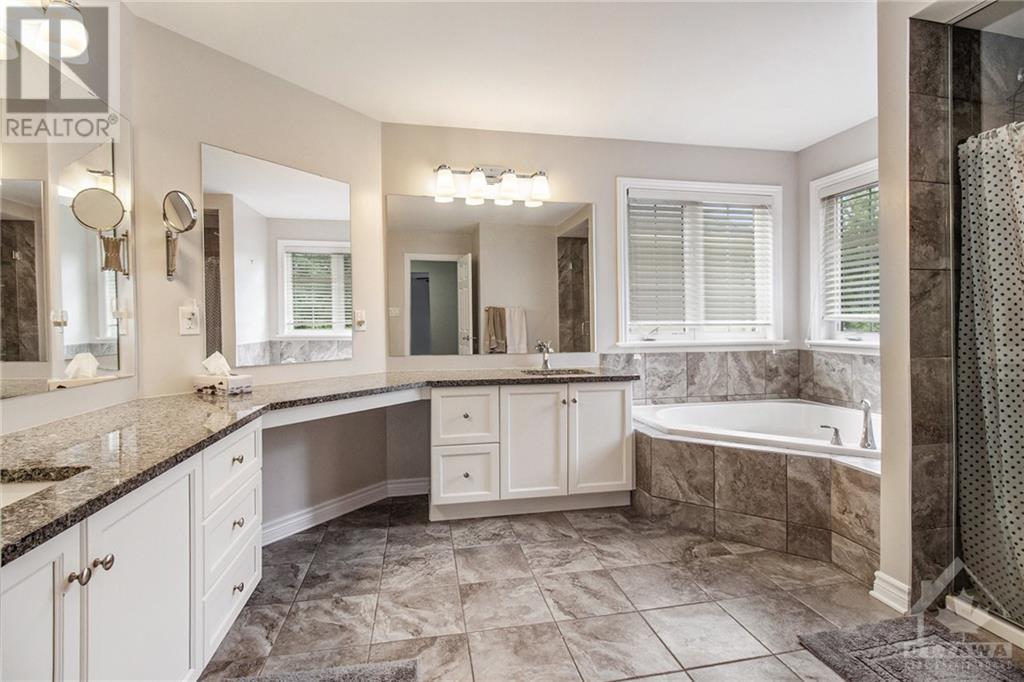Tammy Charlebois
Sales Representative

208 STROMNESS PRIVATE
Ottawa, Ontario K2J6H7
$1,350,000
| Bathroom Total | 4 |
| Bedrooms Total | 4 |
| Half Bathrooms Total | 1 |
| Year Built | 2015 |
| Cooling Type | Central air conditioning |
| Flooring Type | Wall-to-wall carpet, Mixed Flooring, Hardwood, Ceramic |
| Heating Type | Forced air |
| Heating Fuel | Natural gas |
| Stories Total | 2 |
| Primary Bedroom | Second level | 16'6" x 15'4" |
| Bedroom | Second level | 15'6" x 15'2" |
| Bedroom | Second level | 12'5" x 11'11" |
| Bedroom | Second level | 12'6" x 10'8" |
| Kitchen | Main level | 9'5" x 15'2" |
| Living room | Main level | 12'5" x 15'2" |
| Dining room | Main level | 13'0" x 14'1" |
| Eating area | Main level | 10'1" x 14'1" |
| Family room | Main level | 15'1" x 15'2" |
YOU MIGHT ALSO LIKE THESE LISTINGS

Tammy Charlebois
Sales Representative
Royal LePage Team Realty
5510 Manotick Main Street
Manotick, ON
613-899-HOME (4663) Direct
tammycharlebois@royallepage.ca

The trade marks displayed on this site, including CREA®, MLS®, Multiple Listing Service®, and the associated logos and design marks are owned by the Canadian Real Estate Association. REALTOR® is a trade mark of REALTOR® Canada Inc., a corporation owned by Canadian Real Estate Association and the National Association of REALTORS®. Other trade marks may be owned by real estate boards and other third parties. Nothing contained on this site gives any user the right or license to use any trade mark displayed on this site without the express permission of the owner.
powered by WEBKITS
