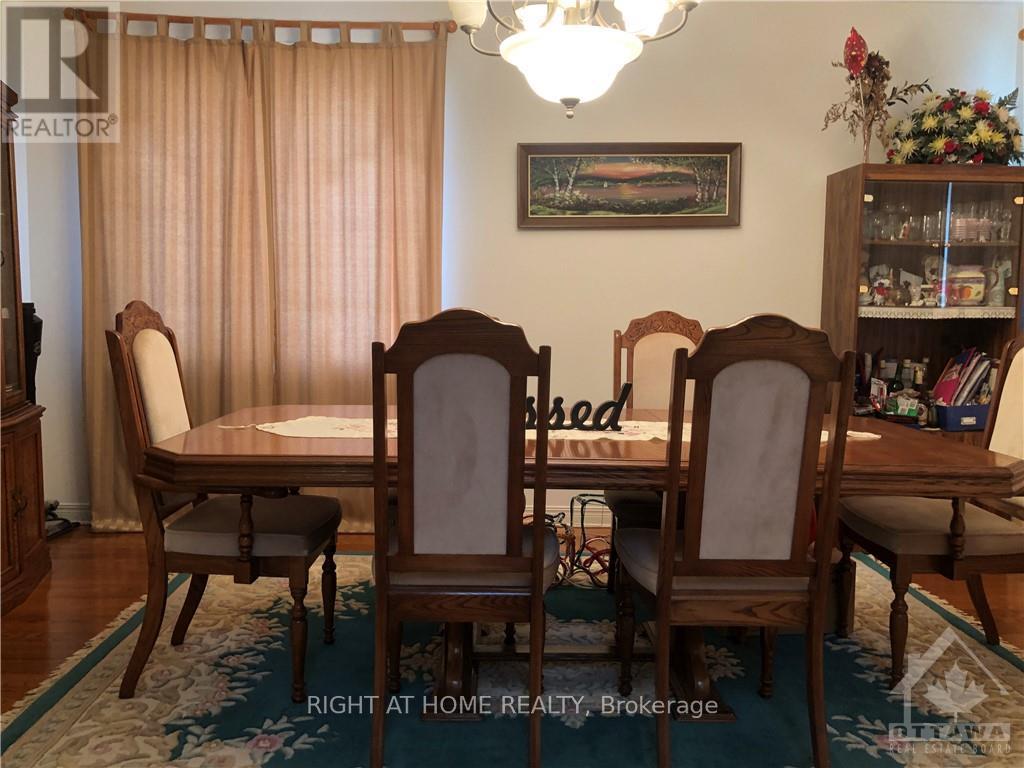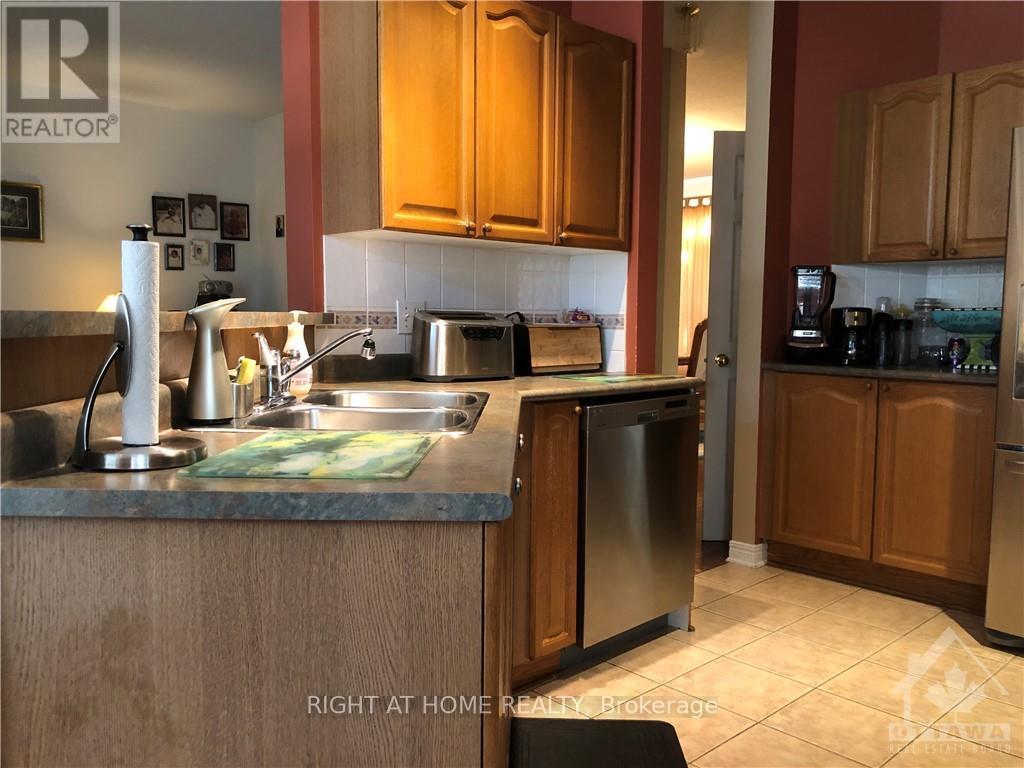60 BRIGHTSIDE AVENUE
Ottawa, Ontario K2S2B3
$885,900
ID# X9517499
| Bathroom Total | 4 |
| Bedrooms Total | 4 |
| Cooling Type | Central air conditioning |
| Heating Type | Forced air |
| Heating Fuel | Natural gas |
| Stories Total | 2 |
| Bedroom | Second level | 3.65 m x 3.96 m |
| Bedroom | Second level | 3.96 m x 3.35 m |
| Bathroom | Second level | 2.56 m x 2.56 m |
| Primary Bedroom | Second level | 2.74 m x 3.96 m |
| Other | Second level | 1.52 m x 1.82 m |
| Bathroom | Second level | 3.04 m x 3.17 m |
| Bathroom | Basement | 2.74 m x 1.82 m |
| Office | Basement | 2.87 m x 3.35 m |
| Other | Basement | 1.52 m x 1.04 m |
| Great room | Basement | 6.4 m x 6.09 m |
| Bedroom | Basement | 2.87 m x 4.26 m |
| Mud room | Main level | 2.13 m x 2.74 m |
| Kitchen | Main level | 6.22 m x 3.17 m |
| Dining room | Main level | 4.87 m x 3.47 m |
| Living room | Main level | 5.18 m x 4.08 m |
| Bathroom | Main level | 1.21 m x 2.13 m |
| Foyer | Main level | 2.56 m x 1.82 m |
YOU MIGHT ALSO LIKE THESE LISTINGS
Previous
Next























































