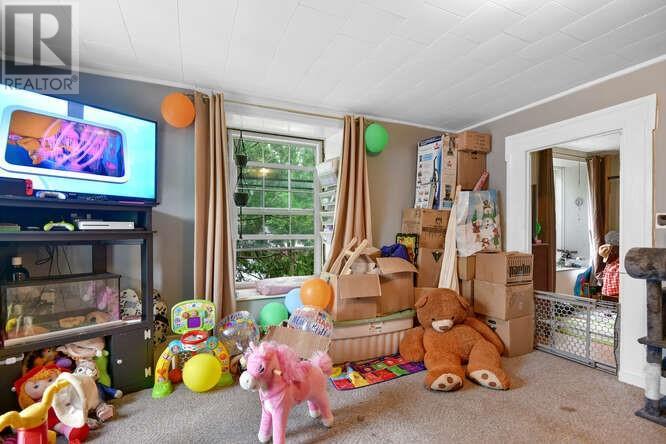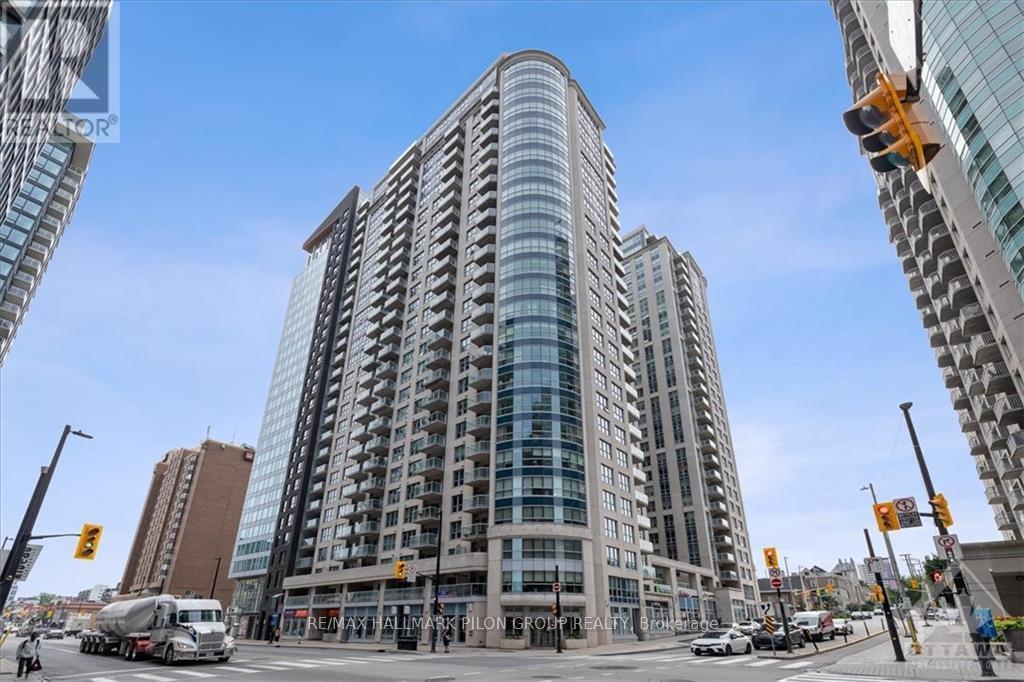366 GEORGE STREET
Prescott, Ontario K0E1T0
$424,900
ID# X9515714
| Bathroom Total | 3 |
| Bedrooms Total | 5 |
| Heating Type | Forced air |
| Heating Fuel | Natural gas |
| Stories Total | 2 |
| Bathroom | Second level | Measurements not available |
| Primary Bedroom | Second level | 5.1 m x 2.87 m |
| Bedroom | Second level | 3.7 m x 2.48 m |
| Kitchen | Second level | 5 m x 3.93 m |
| Bedroom | Second level | 3.96 m x 3.78 m |
| Bathroom | Second level | Measurements not available |
| Bedroom | Second level | 3.83 m x 3.07 m |
| Living room | Second level | 5.08 m x 4.8 m |
| Office | Second level | 3.81 m x 3.22 m |
| Living room | Main level | 3.86 m x 3.7 m |
| Dining room | Main level | 2.54 m x 2.05 m |
| Kitchen | Main level | 4.19 m x 3.91 m |
| Kitchen | Main level | 2.76 m x 2.69 m |
| Dining room | Main level | 3.65 m x 3.63 m |
| Bedroom | Main level | 3.93 m x 3.63 m |
| Living room | Main level | 5.23 m x 4.87 m |
| Bathroom | Main level | Measurements not available |
YOU MIGHT ALSO LIKE THESE LISTINGS
Previous
Next




















































