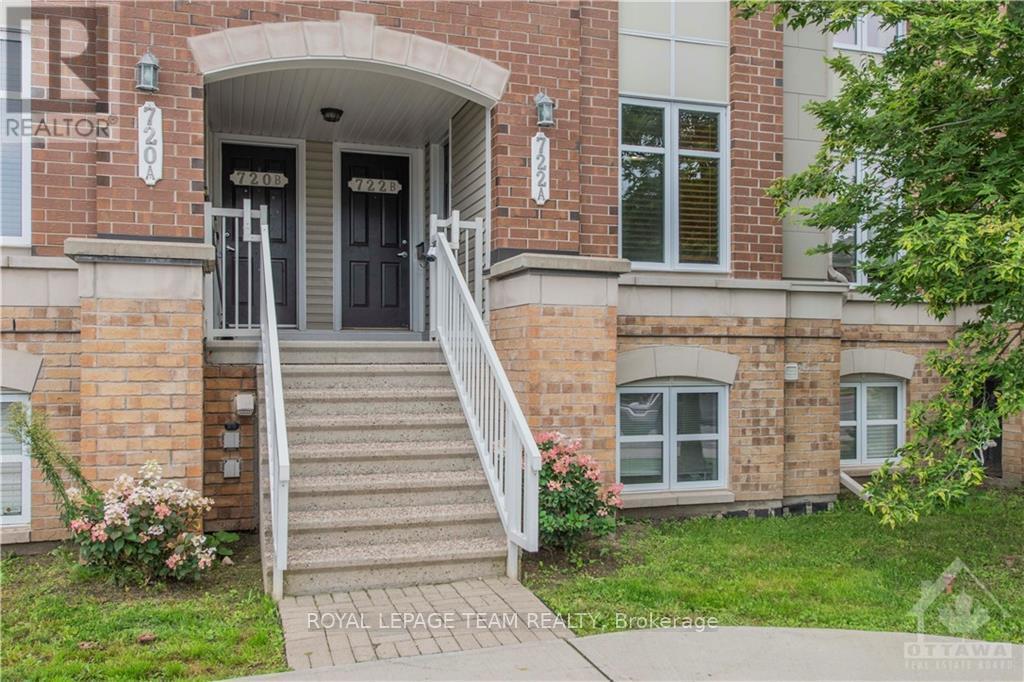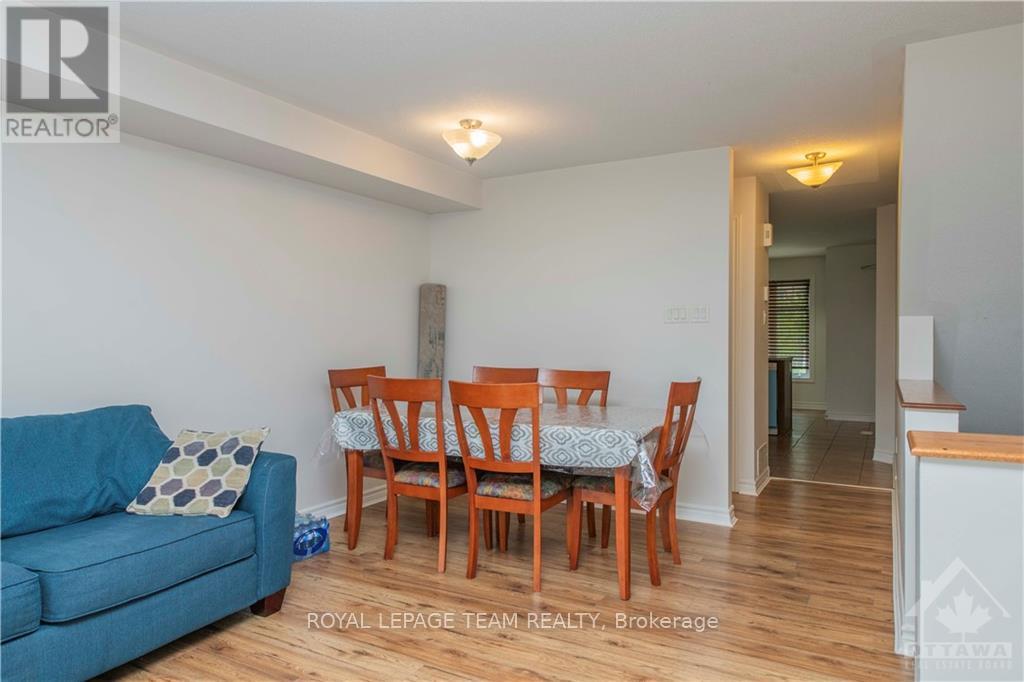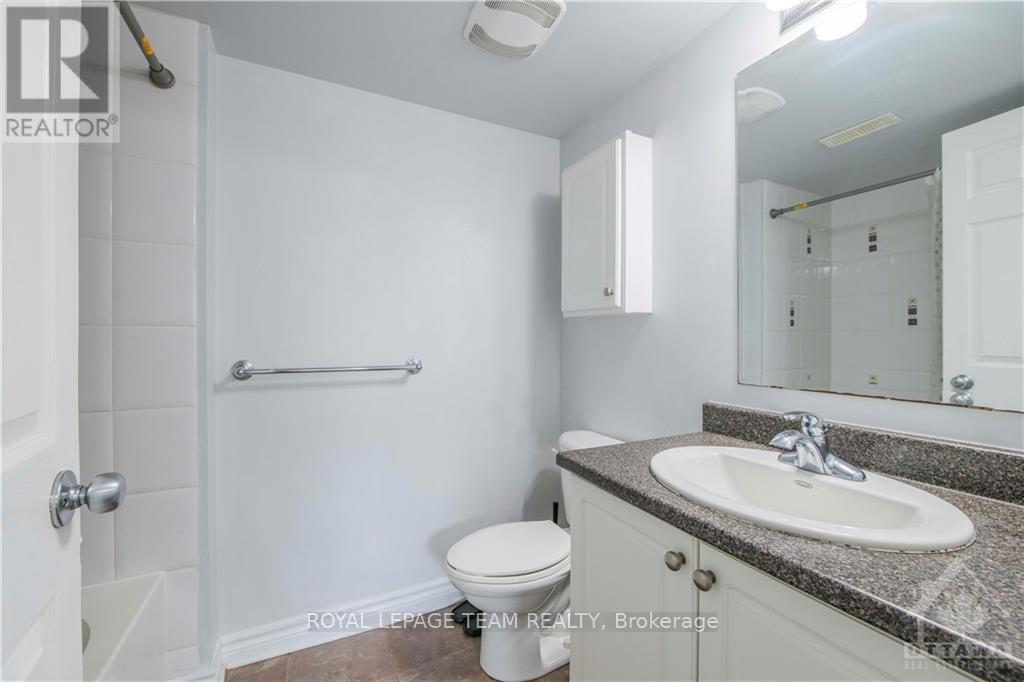A - 722 CHAPMAN MILLS DRIVE
Ottawa, Ontario K2J3V2
$405,000
ID# X9515035
| Bathroom Total | 3 |
| Bedrooms Total | 2 |
| Half Bathrooms Total | 1 |
| Cooling Type | Central air conditioning |
| Heating Type | Forced air |
| Heating Fuel | Natural gas |
| Stories Total | 2 |
| Laundry room | Basement | Measurements not available |
| Primary Bedroom | Basement | 3.63 m x 3.6 m |
| Bathroom | Basement | Measurements not available |
| Bedroom | Basement | 4.14 m x 2.99 m |
| Bathroom | Basement | Measurements not available |
| Kitchen | Main level | 3.09 m x 2.99 m |
| Dining room | Main level | 2.48 m x 2.41 m |
| Dining room | Main level | 3.2 m x 2.61 m |
| Living room | Main level | 4.26 m x 4.01 m |
| Bathroom | Main level | Measurements not available |
YOU MIGHT ALSO LIKE THESE LISTINGS
Previous
Next
















































